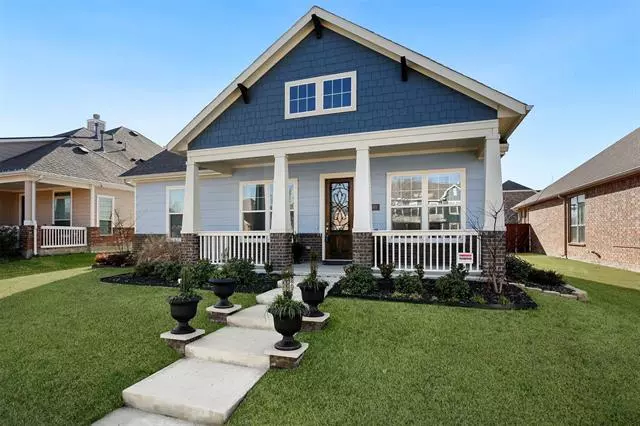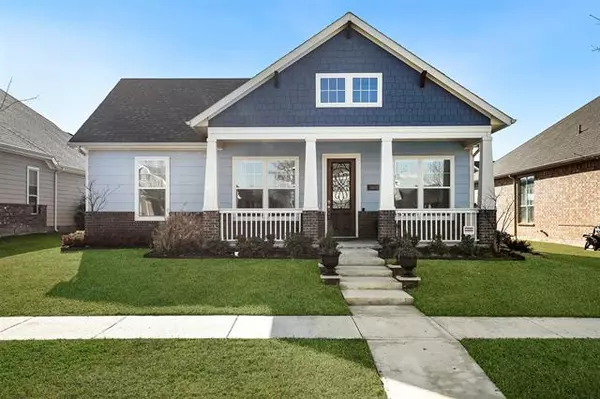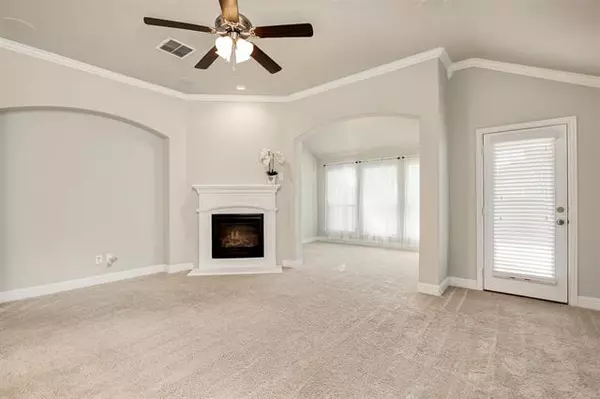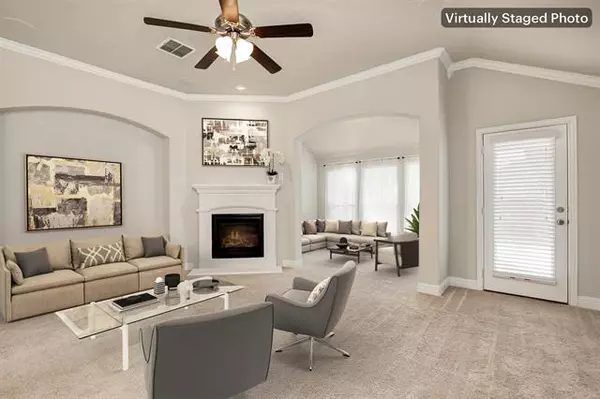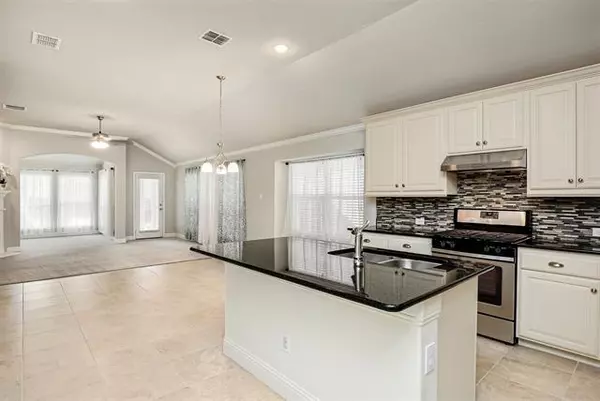$324,990
For more information regarding the value of a property, please contact us for a free consultation.
3609 Patience Boulevard Dallas, TX 75236
4 Beds
2 Baths
2,067 SqFt
Key Details
Property Type Single Family Home
Sub Type Single Family Residence
Listing Status Sold
Purchase Type For Sale
Square Footage 2,067 sqft
Price per Sqft $157
Subdivision Capella Park Ph 01
MLS Listing ID 14513704
Sold Date 04/23/21
Style Traditional
Bedrooms 4
Full Baths 2
HOA Fees $90/mo
HOA Y/N Mandatory
Total Fin. Sqft 2067
Year Built 2017
Annual Tax Amount $8,628
Lot Size 6,621 Sqft
Acres 0.152
Property Description
Don't wait for new construction! Move-in ready & shows like new! Light & bright with fresh paint and kitchen open to the living room! Beautiful upgrades throughout this one story SMART home. The chef will be delighted with the on-trend kitchen featuring a custom tile backsplash, white cabinets, granite counters, an island, plenty of cabinet & counter space. Tranquil owners retreat with en-suite with granite counters, separate vanities & a separate shower. Serene backyard with custom cedar arbor with fan & electricity perfect for enjoying the tv night & the outdoors! Walking distance to school K-8th grade. Large 2.5 car back garage with room for a boat & oversized truck! Don't miss this warm and charming Gem!
Location
State TX
County Dallas
Community Community Sprinkler, Jogging Path/Bike Path, Park
Direction From 408,Head west on W Kiest BlvdTurn left onto S Merrifield RdAt the traffic circle, take the 1st exit onto Capella Park AveTurn left onto Patiencen Blvd,Destination will be on the Left.
Rooms
Dining Room 2
Interior
Interior Features Cable TV Available, Central Vacuum, High Speed Internet Available, Other, Smart Home System, Sound System Wiring, Vaulted Ceiling(s)
Heating Central, Natural Gas
Cooling Ceiling Fan(s), Central Air, Electric
Flooring Carpet, Ceramic Tile
Fireplaces Number 1
Fireplaces Type Gas Logs
Appliance Dishwasher, Disposal, Gas Range, Plumbed for Ice Maker, Vented Exhaust Fan, Electric Water Heater
Heat Source Central, Natural Gas
Laundry Electric Dryer Hookup, Full Size W/D Area, Washer Hookup
Exterior
Exterior Feature Covered Patio/Porch, Garden(s), Rain Gutters, Lighting, Outdoor Living Center, Private Yard
Garage Spaces 2.0
Fence Wood
Community Features Community Sprinkler, Jogging Path/Bike Path, Park
Utilities Available City Sewer, City Water, Concrete, Curbs, Individual Gas Meter, Individual Water Meter, Sidewalk, Underground Utilities
Roof Type Composition
Garage Yes
Building
Lot Description Few Trees, Interior Lot, Landscaped, Sprinkler System, Subdivision
Story One
Foundation Slab
Structure Type Frame
Schools
Elementary Schools Smith
Middle Schools Byrd
High Schools Duncanville
School District Duncanville Isd
Others
Restrictions Agricultural,Animals,Building,Development,Easement(s),Hi Line,No Divide,No Livestock,No Mobile Home
Ownership on file
Acceptable Financing Cash, Conventional, FHA, Texas Vet, VA Loan
Listing Terms Cash, Conventional, FHA, Texas Vet, VA Loan
Financing Conventional
Read Less
Want to know what your home might be worth? Contact us for a FREE valuation!

Our team is ready to help you sell your home for the highest possible price ASAP

©2025 North Texas Real Estate Information Systems.
Bought with Kimberly Maher • Coldwell Banker Realty

