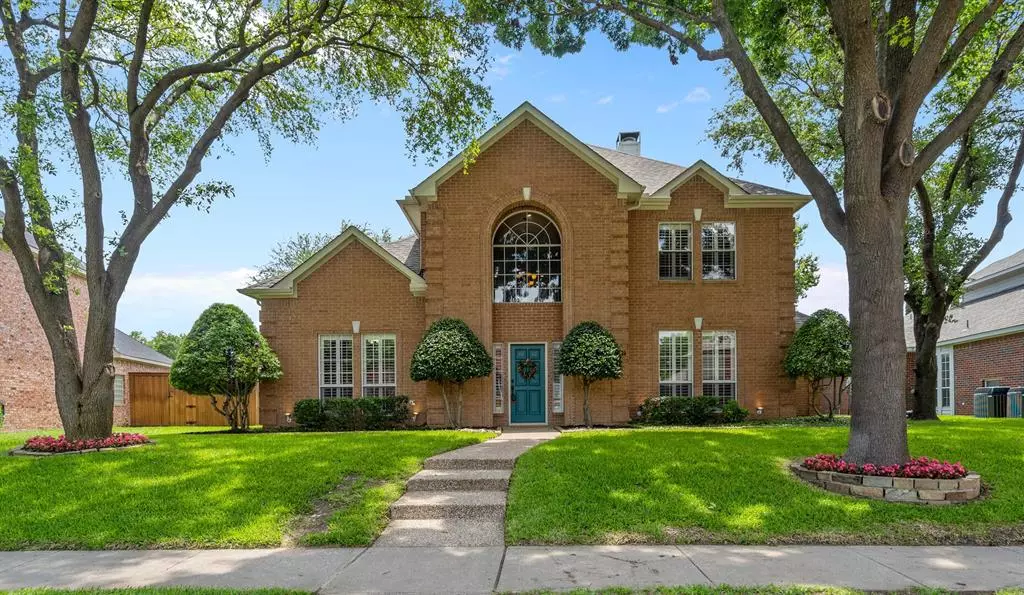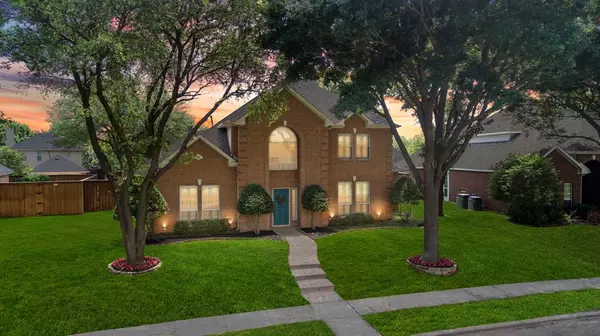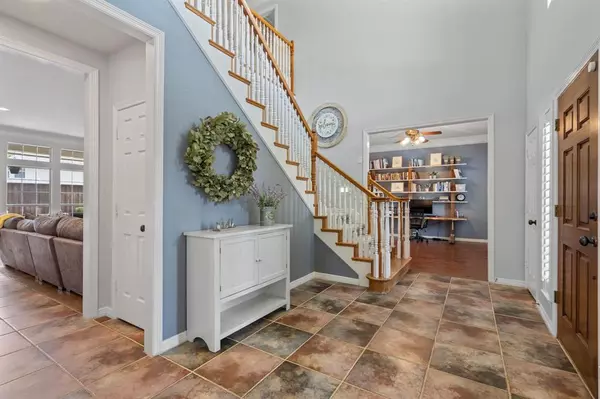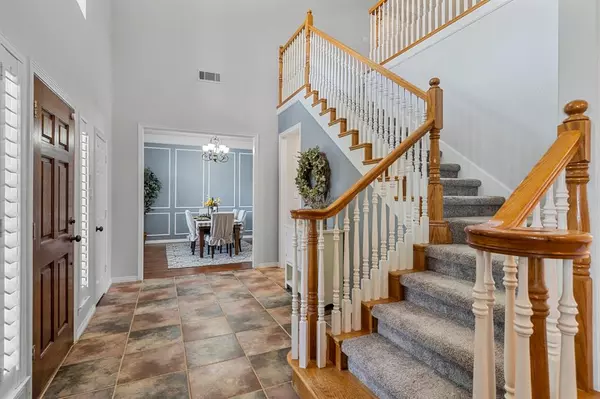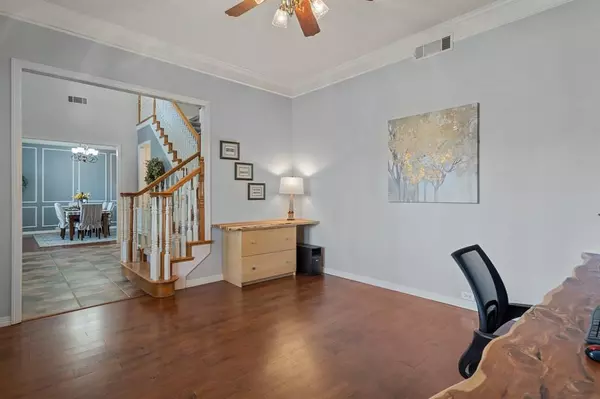$496,500
For more information regarding the value of a property, please contact us for a free consultation.
2112 Glendale Drive Plano, TX 75023
4 Beds
3 Baths
3,368 SqFt
Key Details
Property Type Single Family Home
Sub Type Single Family Residence
Listing Status Sold
Purchase Type For Sale
Square Footage 3,368 sqft
Price per Sqft $147
Subdivision Hunters Glen Village
MLS Listing ID 14594076
Sold Date 07/21/21
Style Traditional
Bedrooms 4
Full Baths 3
HOA Y/N None
Total Fin. Sqft 3368
Year Built 1992
Annual Tax Amount $8,622
Lot Size 9,583 Sqft
Acres 0.22
Property Description
Attractive executive home in superb Plano neighborhood. Vaulted ceilings, specialty floors, sparkling POOL and more. Upgraded kitchen appliances include DBL oven w microwave, new carpet, and gutters added. Huge kitchen w enormous granite counters, island with gourmet new gas stovetop. Generous cabinetry with bar seating area. Open concept into family room area with surround sound speakers. Oversized master with ensuite bath featuring elegant granite, separate vanities, jetted tub, sep. shower. Backyard delight w covered patio and refreshing POOL time. Lots of space to enjoy life in this fabulous community with proximity to parks, shopping, entertainment. See 3D Matterport on YouTube. OFFER DEADLINE SUN 7PM
Location
State TX
County Collin
Direction Please use GPS
Rooms
Dining Room 2
Interior
Interior Features Cable TV Available, Decorative Lighting, Flat Screen Wiring, High Speed Internet Available, Sound System Wiring, Vaulted Ceiling(s)
Heating Central, Natural Gas, Zoned
Cooling Ceiling Fan(s), Central Air, Electric, Zoned
Flooring Carpet, Ceramic Tile, Concrete, Wood
Fireplaces Number 1
Fireplaces Type Brick, Gas Starter
Appliance Convection Oven, Dishwasher, Disposal, Double Oven, Gas Cooktop, Microwave, Plumbed for Ice Maker
Heat Source Central, Natural Gas, Zoned
Laundry Full Size W/D Area
Exterior
Exterior Feature Covered Patio/Porch, Rain Gutters
Garage Spaces 2.0
Fence Wood
Pool Gunite, In Ground, Sport, Pool Sweep
Utilities Available Alley, City Sewer, City Water, Sidewalk
Roof Type Composition
Total Parking Spaces 2
Garage Yes
Private Pool 1
Building
Lot Description Few Trees, Interior Lot, Landscaped, Sprinkler System
Story Two
Foundation Slab
Level or Stories Two
Structure Type Brick
Schools
Elementary Schools Hughston
Middle Schools Haggard
High Schools Vines
School District Plano Isd
Others
Ownership See Tax Records
Financing Conventional
Special Listing Condition Aerial Photo
Read Less
Want to know what your home might be worth? Contact us for a FREE valuation!

Our team is ready to help you sell your home for the highest possible price ASAP

©2025 North Texas Real Estate Information Systems.
Bought with Liangcheng Pan • Keller Williams Frisco Stars

