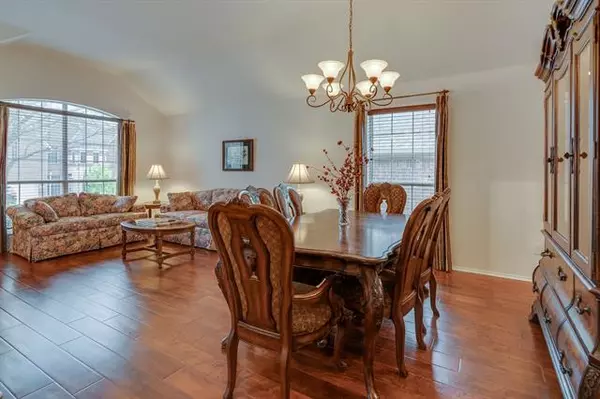$370,000
For more information regarding the value of a property, please contact us for a free consultation.
10229 Paintbrush Drive Fort Worth, TX 76244
3 Beds
3 Baths
2,703 SqFt
Key Details
Property Type Single Family Home
Sub Type Single Family Residence
Listing Status Sold
Purchase Type For Sale
Square Footage 2,703 sqft
Price per Sqft $136
Subdivision Crawford Farms Add
MLS Listing ID 14596151
Sold Date 07/26/21
Style Traditional
Bedrooms 3
Full Baths 2
Half Baths 1
HOA Fees $42/ann
HOA Y/N Mandatory
Total Fin. Sqft 2703
Year Built 2007
Annual Tax Amount $8,188
Lot Size 7,840 Sqft
Acres 0.18
Property Description
Adorable and immaculate, large single story home in sought after Crawford Farms Addition. Wide open concept floorplan with 9 foot plus ceilings throughout. Elegant hardwood floors in the dining, study and formal living rooms. Beautifully appointed kitchen is open to the family room and boasts granite countertops, granite SWAN sink, and oversized pantry. Spoil yourself in the king-sized owner's suite and relax in the custom European rain shower or soak in the garden tub. The multi-purpose room can be a craft room, game room, or play room. From the family room you can escape onto the patio with a view of the terraced gardens and custom water feature. Keller ISD, near shopping and commutes. Much more to see.
Location
State TX
County Tarrant
Community Community Pool, Greenbelt, Jogging Path/Bike Path, Other, Park, Tennis Court(S)
Direction From N. Tarrant Parkway, north on N. Riverside Dr., RH Crawford Farms Dr., LH Paintbrush. Home is on the left. GPS should take you right to it.
Rooms
Dining Room 2
Interior
Interior Features Cable TV Available, Decorative Lighting, High Speed Internet Available, Sound System Wiring, Vaulted Ceiling(s)
Heating Central, Natural Gas, Zoned
Cooling Ceiling Fan(s), Central Air, Electric, Zoned
Flooring Carpet, Ceramic Tile, Wood
Fireplaces Number 1
Fireplaces Type Gas Logs
Appliance Dishwasher, Disposal, Electric Cooktop, Electric Oven, Microwave, Plumbed For Gas in Kitchen, Plumbed for Ice Maker, Tankless Water Heater, Gas Water Heater
Heat Source Central, Natural Gas, Zoned
Laundry Electric Dryer Hookup, Full Size W/D Area
Exterior
Exterior Feature Covered Patio/Porch, Garden(s), Rain Gutters
Garage Spaces 2.0
Fence Wood
Community Features Community Pool, Greenbelt, Jogging Path/Bike Path, Other, Park, Tennis Court(s)
Utilities Available City Sewer, City Water, Concrete, Curbs, Individual Gas Meter, Individual Water Meter, Sidewalk, Underground Utilities
Roof Type Composition
Garage Yes
Building
Lot Description Few Trees, Interior Lot, Landscaped, Lrg. Backyard Grass, Sprinkler System
Story One
Foundation Slab
Structure Type Brick,Fiber Cement,Wood
Schools
Elementary Schools Eagle Ridge
Middle Schools Timberview
High Schools Timbercreek
School District Keller Isd
Others
Restrictions Deed
Ownership See Private Remarks
Acceptable Financing Cash, Conventional, FHA, VA Loan
Listing Terms Cash, Conventional, FHA, VA Loan
Financing Conventional
Special Listing Condition Deed Restrictions, Survey Available
Read Less
Want to know what your home might be worth? Contact us for a FREE valuation!

Our team is ready to help you sell your home for the highest possible price ASAP

©2025 North Texas Real Estate Information Systems.
Bought with Kamryn Brooks • eXp Realty, LLC





