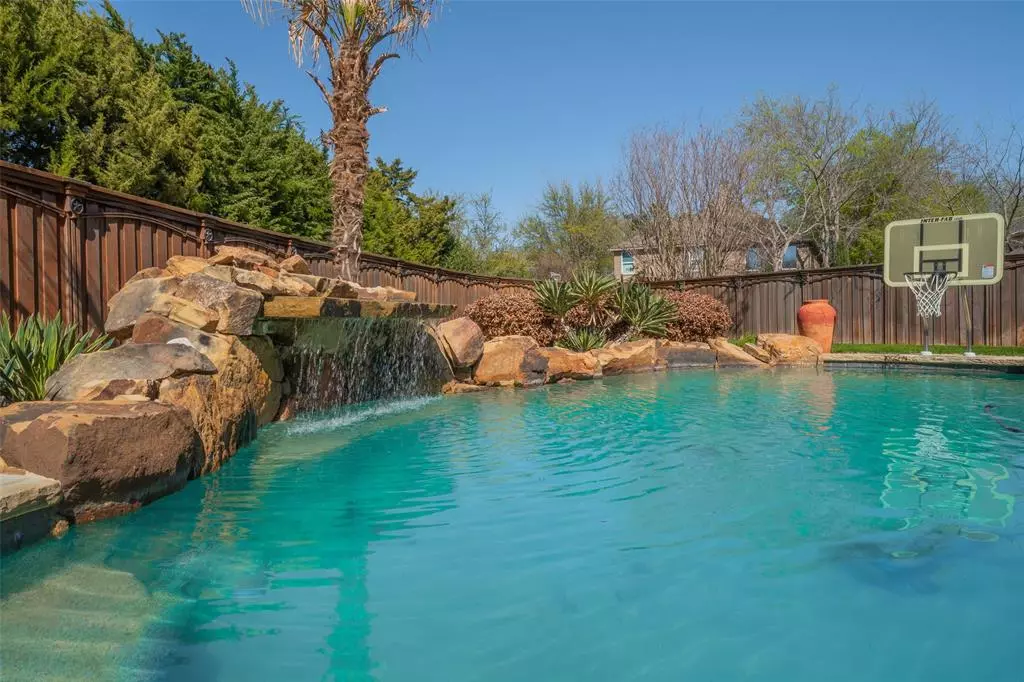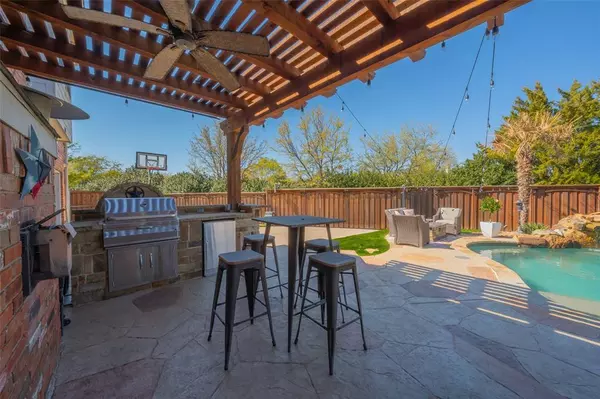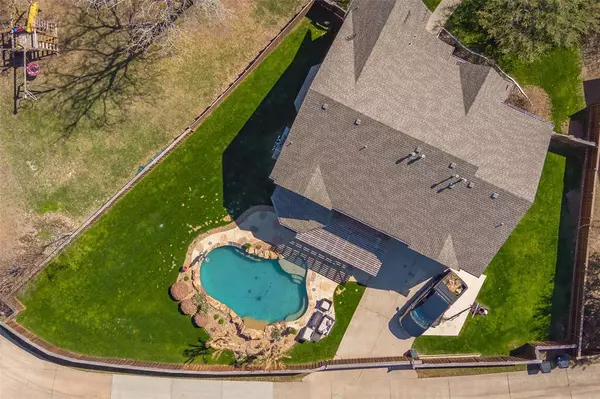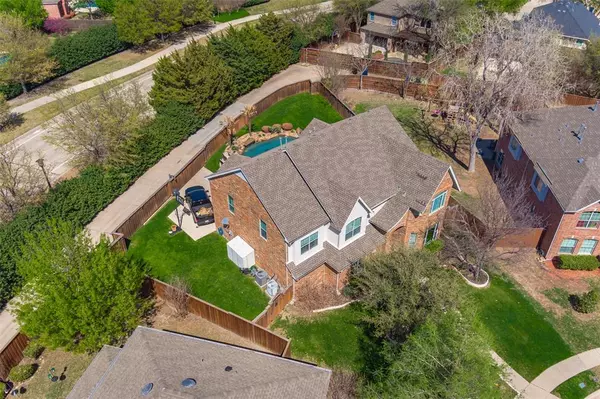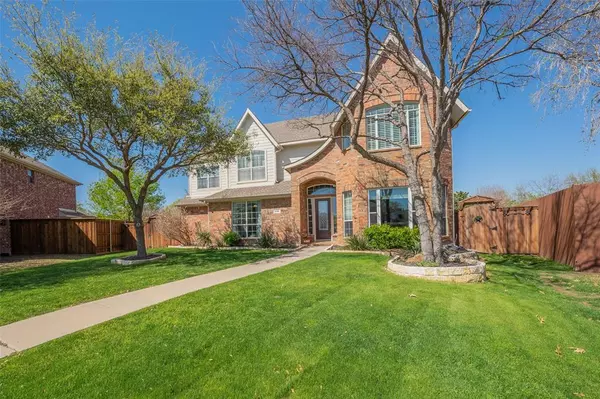$529,900
For more information regarding the value of a property, please contact us for a free consultation.
1486 Stagecoach Way Frisco, TX 75033
5 Beds
3 Baths
3,310 SqFt
Key Details
Property Type Single Family Home
Sub Type Single Family Residence
Listing Status Sold
Purchase Type For Sale
Square Footage 3,310 sqft
Price per Sqft $160
Subdivision The Trails Ph 8
MLS Listing ID 14543572
Sold Date 04/30/21
Bedrooms 5
Full Baths 3
HOA Fees $58/ann
HOA Y/N Mandatory
Total Fin. Sqft 3310
Year Built 2003
Annual Tax Amount $8,612
Lot Size 0.261 Acres
Acres 0.261
Property Description
This picture perfect, freshly renovated home, w a tandem 3 car garage, in FRISCO ISD sits on a HUGE pie shaped lot w a pool, outdoor kitchen, & TONS of room to play! You will love the crisp white kitchen cabinets w undermount lights, grey prep island, quartz ctops, ss appliances, & white subway backsplash! Downstairs features guest bed & bath, spacious utility room, formal living (could be used as an office), formal dining, & living room w lofty ceilings & a gas fireplace overlooking the backyard oasis. Upstairs the sprawling primary suite w sitting area is split from the main hallway w a step up from the two secondary bedrooms, bathroom w dual sinks, & the oversized 5th bedroom currently used as a media room.
Location
State TX
County Denton
Community Community Pool, Community Sprinkler, Golf, Greenbelt, Jogging Path/Bike Path, Park, Playground
Direction Home faces SW. Kitchen is in the NE corner. Formal dining E side, master bedroom on the E side of home going from N to S. Secondary beds on W side of home. Stairs in the middle of the home
Rooms
Dining Room 2
Interior
Interior Features Cable TV Available, Decorative Lighting, High Speed Internet Available, Vaulted Ceiling(s)
Heating Central, Natural Gas
Cooling Central Air, Electric
Flooring Carpet, Ceramic Tile, Luxury Vinyl Plank
Fireplaces Number 1
Fireplaces Type Gas Logs, Gas Starter
Appliance Dishwasher, Disposal, Electric Oven, Gas Cooktop, Microwave, Plumbed For Gas in Kitchen
Heat Source Central, Natural Gas
Laundry Full Size W/D Area
Exterior
Exterior Feature Attached Grill, Covered Patio/Porch, Rain Gutters
Garage Spaces 3.0
Fence Wood
Community Features Community Pool, Community Sprinkler, Golf, Greenbelt, Jogging Path/Bike Path, Park, Playground
Utilities Available Alley, City Sewer, City Water, Concrete, Curbs, Individual Gas Meter, Individual Water Meter, Sidewalk
Roof Type Composition
Total Parking Spaces 3
Garage Yes
Private Pool 1
Building
Lot Description Cul-De-Sac, Landscaped, Lrg. Backyard Grass, Sprinkler System, Subdivision
Story Two
Foundation Slab
Level or Stories Two
Structure Type Frame
Schools
Elementary Schools Corbell
Middle Schools Cobb
High Schools Wakeland
School District Frisco Isd
Others
Ownership Salazar
Acceptable Financing Cash, Conventional
Listing Terms Cash, Conventional
Financing Cash
Special Listing Condition Aerial Photo
Read Less
Want to know what your home might be worth? Contact us for a FREE valuation!

Our team is ready to help you sell your home for the highest possible price ASAP

©2024 North Texas Real Estate Information Systems.
Bought with Laurie Deckert • Briggs Freeman Sotheby's Intl


