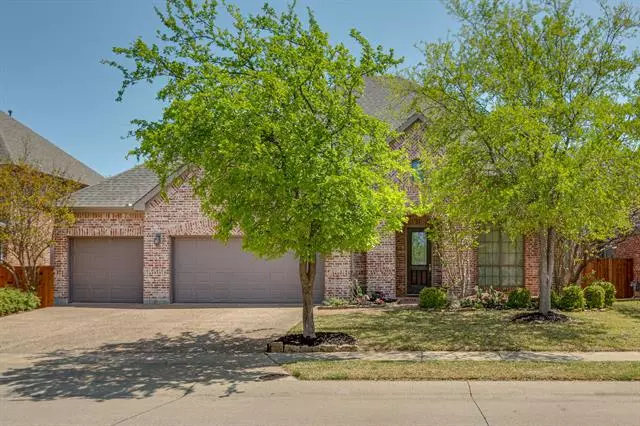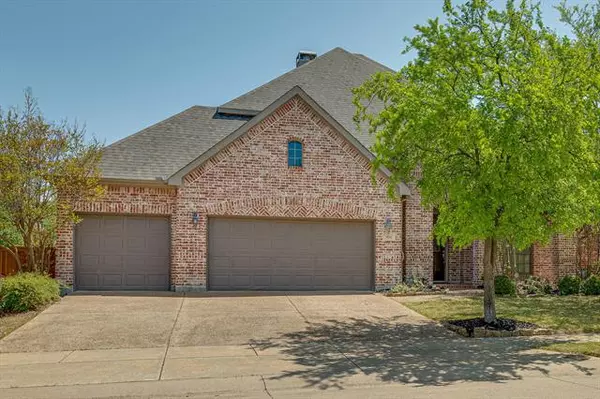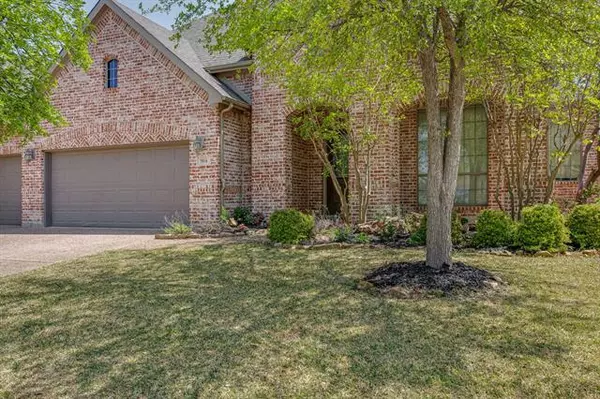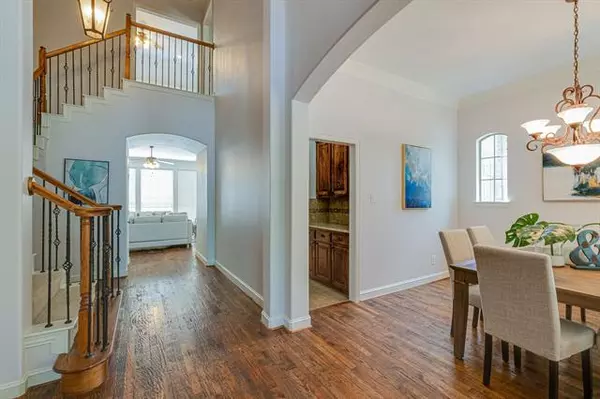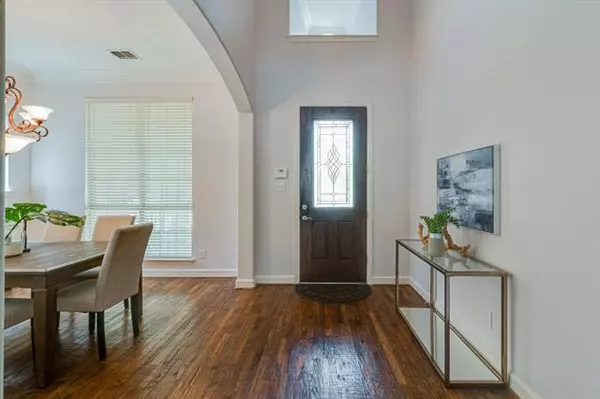$565,000
For more information regarding the value of a property, please contact us for a free consultation.
904 Thimbleberry Drive Mckinney, TX 75071
4 Beds
4 Baths
3,554 SqFt
Key Details
Property Type Single Family Home
Sub Type Single Family Residence
Listing Status Sold
Purchase Type For Sale
Square Footage 3,554 sqft
Price per Sqft $158
Subdivision Thornberry Ridge
MLS Listing ID 14555567
Sold Date 05/10/21
Style Traditional
Bedrooms 4
Full Baths 3
Half Baths 1
HOA Fees $70/ann
HOA Y/N Mandatory
Total Fin. Sqft 3554
Year Built 2005
Annual Tax Amount $9,772
Lot Size 8,276 Sqft
Acres 0.19
Property Description
MULTIPLE OFFER DEADLINE SUNDAY, 4-25, 8 PM. Stunning Highland home in Stonebridge Ranch. This light filled house has soaring ceilings and handscraped hardwoods throughout all living areas and bedrooms. The open floorplan has a spacious kitchen w double oven, ss appliances, granite ctops and TONS of cabinet space. Master suite is a must-see: bay windows tub shower combo, dual sinks and massive wic. Dedicated home office with built-in oak cabinets on first floor. Upstairs features Jack n Jill rooms and private guest room. The homes stunning media room has a 120 inch projector screen and your personal home theater is wired for surround sound and ready be used immediately! Office could be 5th bedroom. NEW ROOF.
Location
State TX
County Collin
Community Club House, Community Pool, Golf, Greenbelt, Jogging Path/Bike Path, Lake, Park, Playground
Direction see gps
Rooms
Dining Room 2
Interior
Interior Features Cable TV Available, Flat Screen Wiring, High Speed Internet Available, Sound System Wiring, Vaulted Ceiling(s)
Heating Central, Natural Gas, Zoned
Cooling Ceiling Fan(s), Central Air, Electric, Zoned
Flooring Carpet, Ceramic Tile, Wood
Fireplaces Number 1
Fireplaces Type Gas Starter, Stone, Wood Burning
Appliance Dishwasher, Disposal, Double Oven, Gas Cooktop, Microwave, Plumbed for Ice Maker, Gas Water Heater
Heat Source Central, Natural Gas, Zoned
Exterior
Exterior Feature Rain Gutters
Garage Spaces 3.0
Fence Wood
Community Features Club House, Community Pool, Golf, Greenbelt, Jogging Path/Bike Path, Lake, Park, Playground
Utilities Available City Sewer, City Water, Curbs, Sidewalk
Roof Type Composition
Garage Yes
Building
Lot Description Few Trees, Landscaped, Lrg. Backyard Grass, Sprinkler System
Story Two
Foundation Slab
Structure Type Brick
Schools
Elementary Schools Wilmeth
Middle Schools Dr Jack Cockrill
High Schools Mckinney North
School District Mckinney Isd
Others
Restrictions None
Ownership see Tax
Acceptable Financing Cash, Conventional, FHA, VA Loan
Listing Terms Cash, Conventional, FHA, VA Loan
Financing Cash
Read Less
Want to know what your home might be worth? Contact us for a FREE valuation!

Our team is ready to help you sell your home for the highest possible price ASAP

©2025 North Texas Real Estate Information Systems.
Bought with Joe Cloud • Joe Cloud & Associates

