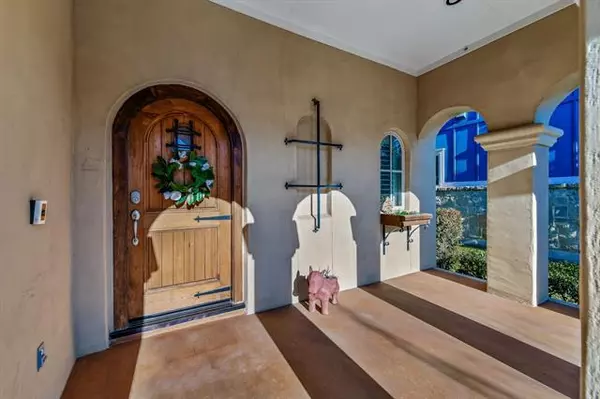$700,000
For more information regarding the value of a property, please contact us for a free consultation.
5008 Sage Hill Drive Carrollton, TX 75010
4 Beds
4 Baths
3,604 SqFt
Key Details
Property Type Single Family Home
Sub Type Single Family Residence
Listing Status Sold
Purchase Type For Sale
Square Footage 3,604 sqft
Price per Sqft $194
Subdivision Austin Waters Ph 1
MLS Listing ID 14520817
Sold Date 03/26/21
Style Mediterranean,Spanish
Bedrooms 4
Full Baths 3
Half Baths 1
HOA Fees $83/ann
HOA Y/N Mandatory
Total Fin. Sqft 3604
Year Built 2008
Lot Size 7,579 Sqft
Acres 0.174
Lot Dimensions 66 x 120
Property Description
Stunning, Spanish-style home in fabulous subdivision of Austin Waters! Exquisite attention to detail in all architectural finishes to include extensive covered porch, decorative iron accents and arched wood entry door. Solid oak staircase, 18x18 tile, neutral grey paint and elegant trim work welcome you into the home. The study with French doors and it's own private patio are adjacent to the entry. Floorplan is perfect for entertaining with a gorgeous dining area just off the kitchen which overlooks the spacious LA, cast stone FP and views of the private bckyrd. Updated light and fan fixtures throughout. Large mstr bdrm with sitting area. Cvrd patio with built-in grill. HOA pool, park, walking paths and more!!!
Location
State TX
County Denton
Community Community Pool, Greenbelt, Jogging Path/Bike Path, Park, Perimeter Fencing, Playground
Direction From Dallas North Tollway, West on Parker, Right on Sage Hill
Rooms
Dining Room 2
Interior
Interior Features Cable TV Available, Decorative Lighting, High Speed Internet Available, Sound System Wiring, Vaulted Ceiling(s)
Heating Central, Natural Gas, Zoned
Cooling Ceiling Fan(s), Central Air, Electric, Zoned
Flooring Carpet, Ceramic Tile, Wood
Fireplaces Number 1
Fireplaces Type Gas Logs, Stone
Appliance Dishwasher, Disposal, Electric Oven, Gas Cooktop, Microwave, Plumbed for Ice Maker, Vented Exhaust Fan, Gas Water Heater
Heat Source Central, Natural Gas, Zoned
Laundry Full Size W/D Area
Exterior
Exterior Feature Attached Grill, Covered Patio/Porch, Rain Gutters
Garage Spaces 3.0
Fence Metal, Wood
Community Features Community Pool, Greenbelt, Jogging Path/Bike Path, Park, Perimeter Fencing, Playground
Utilities Available Alley, City Sewer, City Water, Curbs, Individual Gas Meter, Individual Water Meter, Sidewalk
Roof Type Slate,Tile
Garage Yes
Building
Lot Description Few Trees, Interior Lot, Landscaped, Lrg. Backyard Grass, Sprinkler System, Subdivision
Story Two
Foundation Slab
Structure Type Stucco
Schools
Elementary Schools Hicks
Middle Schools Killian
High Schools Hebron
School District Lewisville Isd
Others
Restrictions Other
Ownership Tax Roll
Financing Conventional
Read Less
Want to know what your home might be worth? Contact us for a FREE valuation!

Our team is ready to help you sell your home for the highest possible price ASAP

©2025 North Texas Real Estate Information Systems.
Bought with Cindy O'gorman • Ebby Halliday, REALTORS





