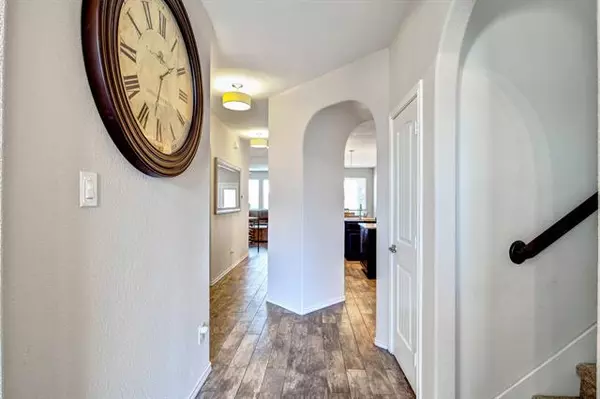$289,000
For more information regarding the value of a property, please contact us for a free consultation.
10928 Abbeyglen Court Fort Worth, TX 76052
4 Beds
3 Baths
2,550 SqFt
Key Details
Property Type Single Family Home
Sub Type Single Family Residence
Listing Status Sold
Purchase Type For Sale
Square Footage 2,550 sqft
Price per Sqft $113
Subdivision Emerald Park Add
MLS Listing ID 14482903
Sold Date 01/25/21
Style Traditional
Bedrooms 4
Full Baths 3
HOA Fees $25/ann
HOA Y/N Mandatory
Total Fin. Sqft 2550
Year Built 2015
Annual Tax Amount $7,239
Lot Size 7,535 Sqft
Acres 0.173
Property Description
Beautiful 4-bedroom home offers fabulous updates and gorgeous curb appeal with stately wrought iron door! This D.R. Horton home is one of the most popular floorplans for families; featuring a split master bedroom from two additional first floor bedrooms. The second level boasts an additional living space, large bedroom, and bathroom. Awesome space for teenagers, in-laws, or any overnight guest. Open concept kitchen is perfect for entertaining with a large bar offering additional seating and kitchen island. The dual ovens and extensive counter space is sure to please the chef of the family! This home also offers a convenient study with french doors and beautiful wood-look tile floors. A MUST SEE!!!
Location
State TX
County Tarrant
Direction Take HW 287, exit Bonds Ranch Road and go west, right on Hawks Landing, right on Abbeyglen Court, home is on the right.
Rooms
Dining Room 1
Interior
Interior Features Decorative Lighting, High Speed Internet Available
Heating Central, Electric
Cooling Ceiling Fan(s), Central Air, Electric
Flooring Carpet, Ceramic Tile
Fireplaces Number 1
Fireplaces Type Stone, Wood Burning
Appliance Dishwasher, Disposal, Double Oven, Electric Cooktop, Electric Oven, Microwave, Plumbed for Ice Maker, Vented Exhaust Fan, Electric Water Heater
Heat Source Central, Electric
Laundry Electric Dryer Hookup, Washer Hookup
Exterior
Exterior Feature Covered Patio/Porch, Rain Gutters
Garage Spaces 2.0
Fence Wood
Utilities Available City Sewer, City Water, Concrete, Curbs, Sidewalk
Roof Type Composition
Garage Yes
Building
Lot Description Interior Lot, Landscaped, Lrg. Backyard Grass, Sprinkler System, Subdivision
Story Two
Foundation Slab
Structure Type Brick,Rock/Stone
Schools
Elementary Schools Carl E. Schluter
Middle Schools Leo Adams
High Schools Eaton
School District Northwest Isd
Others
Restrictions No Known Restriction(s)
Ownership Kyle & Amie Brock
Acceptable Financing Cash, Conventional, FHA, VA Loan
Listing Terms Cash, Conventional, FHA, VA Loan
Financing Conventional
Read Less
Want to know what your home might be worth? Contact us for a FREE valuation!

Our team is ready to help you sell your home for the highest possible price ASAP

©2025 North Texas Real Estate Information Systems.
Bought with Jihan Jackson • Keller Williams Realty





