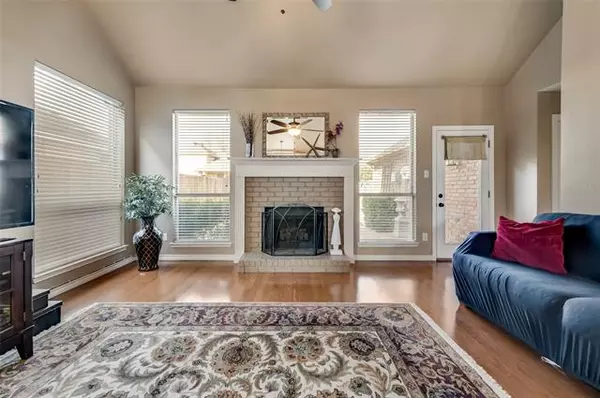$295,000
For more information regarding the value of a property, please contact us for a free consultation.
1121 Heather Lane Carrollton, TX 75010
3 Beds
2 Baths
1,636 SqFt
Key Details
Property Type Single Family Home
Sub Type Single Family Residence
Listing Status Sold
Purchase Type For Sale
Square Footage 1,636 sqft
Price per Sqft $180
Subdivision Oak Hills Sec 4
MLS Listing ID 14508718
Sold Date 02/23/21
Style Traditional
Bedrooms 3
Full Baths 2
HOA Y/N None
Total Fin. Sqft 1636
Year Built 1991
Annual Tax Amount $5,285
Lot Size 5,270 Sqft
Acres 0.121
Property Description
Absolutely spectacular 3BR-2BA ONE STORY gem in sought-after Oak Hills community in the heart of North Carrollton! This beautiful home welcomes you in with a charming curb appeal, open-concept living & dining area, spacious, bright & airy living room with cozy brick gas fireplace, engineered hardwood flooring, vast windows bring in an abundance of natural lighting and MORE! Private Master Suite with HUGE WI frameless shower & closet, garden tub, and a chic vanity! Kitchen boasts SS appliances, gas range-oven, ceramic backsplash, island, ample counter space & nice cabinetry. Spacious backyard oasis w open patio perfect for alfresco dining, BBQ, and morning coffee. Conveniently Located - Make it yours now!
Location
State TX
County Denton
Direction GPS
Rooms
Dining Room 2
Interior
Interior Features Cable TV Available, Vaulted Ceiling(s)
Heating Central, Natural Gas
Cooling Ceiling Fan(s), Central Air, Electric
Flooring Carpet, Ceramic Tile, Wood
Fireplaces Number 1
Fireplaces Type Brick, Gas Logs, Gas Starter, Wood Burning
Appliance Dishwasher, Disposal, Gas Cooktop, Gas Range, Microwave, Plumbed for Ice Maker, Gas Water Heater
Heat Source Central, Natural Gas
Laundry Electric Dryer Hookup, Full Size W/D Area, Gas Dryer Hookup, Washer Hookup
Exterior
Exterior Feature Covered Patio/Porch, Rain Gutters
Garage Spaces 2.0
Fence Wood
Utilities Available City Sewer, City Water
Roof Type Composition
Garage Yes
Building
Lot Description Interior Lot, Lrg. Backyard Grass, Sprinkler System, Subdivision
Story One
Foundation Slab
Structure Type Brick
Schools
Elementary Schools Polser
Middle Schools Creek Valley
High Schools Hebron
School District Lewisville Isd
Others
Ownership Jean Marie McBrayer
Acceptable Financing Cash, Conventional, FHA, VA Loan
Listing Terms Cash, Conventional, FHA, VA Loan
Financing Conventional
Special Listing Condition Survey Available
Read Less
Want to know what your home might be worth? Contact us for a FREE valuation!

Our team is ready to help you sell your home for the highest possible price ASAP

©2024 North Texas Real Estate Information Systems.
Bought with Lisa Mamot • Texas Urban Living Realty






