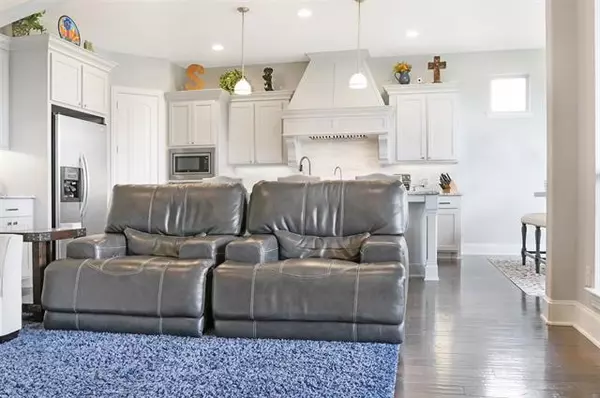$615,000
For more information regarding the value of a property, please contact us for a free consultation.
2908 Ballater Court The Colony, TX 75056
3 Beds
5 Baths
4,049 SqFt
Key Details
Property Type Single Family Home
Sub Type Single Family Residence
Listing Status Sold
Purchase Type For Sale
Square Footage 4,049 sqft
Price per Sqft $151
Subdivision Tullamore Meadows At Tribute P
MLS Listing ID 14457708
Sold Date 11/30/20
Style Traditional
Bedrooms 3
Full Baths 3
Half Baths 2
HOA Fees $100/mo
HOA Y/N Mandatory
Total Fin. Sqft 4049
Year Built 2015
Annual Tax Amount $14,722
Lot Size 9,278 Sqft
Acres 0.213
Property Description
Beautiful multi gen floor plan with two master suites downstairs. One has a separate outside entrance, stackable washer and dryer, kitchenette. Energy Star home with lots of windows and natural light. Backs up to greenbelt. Upstr has game room, media room and guest bed. Media room has 106 inch screen, Powerlite Home Cinema 3500 projector worth over $2000 and in wall built in subwoofer. Backyard large enough to build your outdoor paradise. Lower level has engineered hardwood flooring and carpet. Upgrades include a 3 ft deeper 2car garage and a 3 foot wider 1car garage. Gas fireplace has larger burner to enjoy a roaring fire in winter. RainSoft whole house water conditioning system-new system is $5000 or more.
Location
State TX
County Denton
Community Community Pool, Golf, Greenbelt, Playground
Direction Drive East on Lebanon to the peninsula. Turn right on Waverly, then left on Ballater Ct.
Rooms
Dining Room 2
Interior
Interior Features Cable TV Available, Central Vacuum, Flat Screen Wiring, High Speed Internet Available, Sound System Wiring, Vaulted Ceiling(s)
Heating Central, Natural Gas
Cooling Central Air, Electric
Flooring Carpet, Ceramic Tile, Wood
Fireplaces Number 1
Fireplaces Type Gas Starter, Other
Equipment Satellite Dish
Appliance Commercial Grade Range, Commercial Grade Vent, Dishwasher, Disposal, Gas Cooktop, Microwave, Plumbed for Ice Maker, Water Filter, Water Purifier, Gas Water Heater
Heat Source Central, Natural Gas
Laundry Electric Dryer Hookup, Full Size W/D Area, Gas Dryer Hookup, Washer Hookup
Exterior
Exterior Feature Covered Patio/Porch, Rain Gutters
Garage Spaces 3.0
Fence Wrought Iron, Wood
Community Features Community Pool, Golf, Greenbelt, Playground
Utilities Available City Sewer, City Water, Concrete, Curbs, Individual Gas Meter, Individual Water Meter, Sidewalk, Underground Utilities
Roof Type Composition
Garage Yes
Building
Lot Description Adjacent to Greenbelt, Cul-De-Sac, Landscaped, Lrg. Backyard Grass, Sprinkler System
Story Two
Foundation Slab
Structure Type Brick
Schools
Elementary Schools Prestwick K-8 Stem
Middle Schools Lakeside
High Schools Little Elm
School District Little Elm Isd
Others
Ownership Paul Scott & Deneice Scott
Acceptable Financing Cash, Conventional
Listing Terms Cash, Conventional
Financing Conventional
Special Listing Condition Survey Available
Read Less
Want to know what your home might be worth? Contact us for a FREE valuation!

Our team is ready to help you sell your home for the highest possible price ASAP

©2025 North Texas Real Estate Information Systems.
Bought with Elizabeth Carla • Ebby Halliday, REALTORS-Frisco





