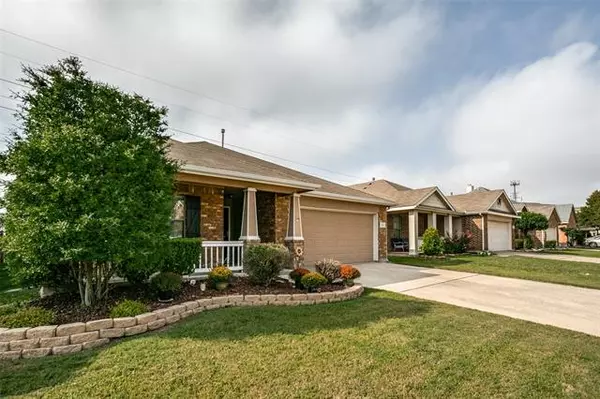$242,000
For more information regarding the value of a property, please contact us for a free consultation.
801 Kentucky Derby Lane Fort Worth, TX 76179
3 Beds
2 Baths
1,781 SqFt
Key Details
Property Type Single Family Home
Sub Type Single Family Residence
Listing Status Sold
Purchase Type For Sale
Square Footage 1,781 sqft
Price per Sqft $135
Subdivision Remington Point Add
MLS Listing ID 14448373
Sold Date 11/25/20
Bedrooms 3
Full Baths 2
HOA Fees $13
HOA Y/N Mandatory
Total Fin. Sqft 1781
Year Built 2004
Annual Tax Amount $5,238
Lot Size 5,488 Sqft
Acres 0.126
Property Description
Gorgeous Open Concept Home! Kitchen has all new appliances replaced less than 5 years ago with granite countertops, gas burning stove and a double oven. Kitchen island opens up into the living room and dining area which is perfect for entertaining. There is a second living room that could easily be used as formal dining or an office. Beautiful concrete floors in every room. Enjoy the shaded outdoor space with your front porch or the large backyard patio! Very well maintained with gorgeous landscaping. Open House 10-11 from 12-3 PM.
Location
State TX
County Tarrant
Community Club House, Community Pool, Playground
Direction From 820 West go north on Old Decatur Rd. Turn Right on Blue Ribbon and Right on Kentucky Derby Ln. The home will be on the right hand side.
Rooms
Dining Room 1
Interior
Interior Features Cable TV Available, High Speed Internet Available
Heating Central, Natural Gas
Cooling Central Air, Electric
Flooring Concrete
Fireplaces Number 1
Fireplaces Type Gas Starter, Wood Burning
Appliance Disposal, Double Oven, Gas Cooktop, Gas Range, Microwave, Gas Water Heater
Heat Source Central, Natural Gas
Laundry Electric Dryer Hookup, Washer Hookup
Exterior
Exterior Feature Covered Patio/Porch, Rain Gutters
Garage Spaces 2.0
Community Features Club House, Community Pool, Playground
Utilities Available City Sewer, City Water
Roof Type Composition
Garage Yes
Building
Lot Description Sprinkler System
Story One
Foundation Slab
Structure Type Brick
Schools
Elementary Schools Remingtnpt
Middle Schools Marine Creek
High Schools Chisholm Trail
School District Eagle Mt-Saginaw Isd
Others
Ownership Phyllis Sticher
Acceptable Financing Cash, Conventional, FHA, VA Loan
Listing Terms Cash, Conventional, FHA, VA Loan
Financing VA
Special Listing Condition Survey Available
Read Less
Want to know what your home might be worth? Contact us for a FREE valuation!

Our team is ready to help you sell your home for the highest possible price ASAP

©2025 North Texas Real Estate Information Systems.
Bought with Noel Boggs • Keller Williams Realty FtWorth





