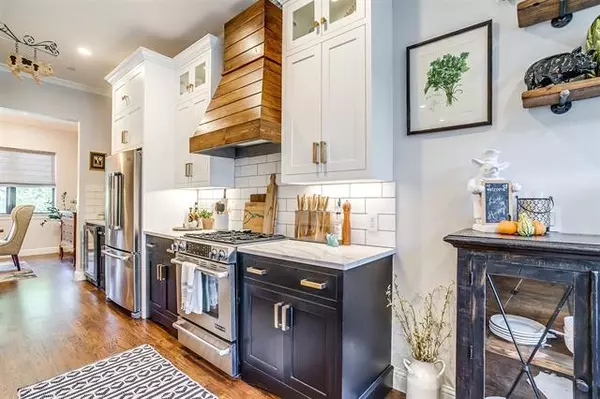$429,900
For more information regarding the value of a property, please contact us for a free consultation.
2256 Hemingway Lane Carrollton, TX 75010
3 Beds
3 Baths
2,072 SqFt
Key Details
Property Type Townhouse
Sub Type Townhouse
Listing Status Sold
Purchase Type For Sale
Square Footage 2,072 sqft
Price per Sqft $207
Subdivision Austin Waters Ph 1
MLS Listing ID 14444764
Sold Date 11/10/20
Style Contemporary/Modern,Modern Farmhouse,Traditional
Bedrooms 3
Full Baths 2
Half Baths 1
HOA Fees $173/ann
HOA Y/N Mandatory
Total Fin. Sqft 2072
Year Built 2007
Annual Tax Amount $7,762
Lot Size 2,962 Sqft
Acres 0.068
Lot Dimensions 33x95
Property Description
Stunning townhome in beautiful Austin Waters. Tastefully designed and meticulously renovated with no detail left untouched. Extravagantly renovated kitchen with custom vent and cabinetry, quartz counters, high end appliances, coffee bar, wine fridge and large pantry. New Led lighting and brilliant solid oak flooring throughout living areas and bedrooms. Powder bath and guest bath feature a complete modern renovation. Enjoy cool evenings nestled by the custom fireplace or work from home relaxing in the private garden terrace. Luxurious living awaits you. Convenient to major roads and shopping with care free townhome living. Dont miss your rare opportunity to own this picturesque townhome!
Location
State TX
County Denton
Direction From E SH 121 , Exit Josey Ln. Head South on Josey Lane to Parker Road. Head East on Parker Rd to Plano Parkway. Head NE on Parker to Heminway. Head SE on Hemmingway to 2256 Heminway.
Rooms
Dining Room 2
Interior
Interior Features Built-in Wine Cooler, Cable TV Available, Decorative Lighting, High Speed Internet Available, Vaulted Ceiling(s)
Heating Central, Natural Gas
Cooling Ceiling Fan(s), Central Air, Electric
Flooring Ceramic Tile, Wood
Fireplaces Number 1
Fireplaces Type Decorative, Other
Appliance Dishwasher, Gas Range, Microwave, Plumbed for Ice Maker, Vented Exhaust Fan, Gas Water Heater
Heat Source Central, Natural Gas
Laundry Electric Dryer Hookup, Full Size W/D Area, Washer Hookup
Exterior
Exterior Feature Balcony, Covered Patio/Porch, Garden(s)
Garage Spaces 2.0
Fence Wood
Utilities Available Alley, City Sewer, City Water, Individual Gas Meter
Roof Type Composition
Garage Yes
Building
Lot Description Adjacent to Greenbelt, Few Trees, Landscaped, No Backyard Grass, Park View, Sprinkler System, Subdivision, Tank/ Pond, Water/Lake View
Story Two
Foundation Slab
Structure Type Block,Brick,Rock/Stone
Schools
Elementary Schools Indian Creek
Middle Schools Arborcreek
High Schools Hebron
School District Lewisville Isd
Others
Restrictions Deed,Development,Other,Unknown Encumbrance(s)
Ownership Ginese L Colletti
Acceptable Financing Cash, Conventional, FHA, VA Loan
Listing Terms Cash, Conventional, FHA, VA Loan
Financing Conventional
Read Less
Want to know what your home might be worth? Contact us for a FREE valuation!

Our team is ready to help you sell your home for the highest possible price ASAP

©2025 North Texas Real Estate Information Systems.
Bought with Kellye Demski • JP & Associates Castle Hills





