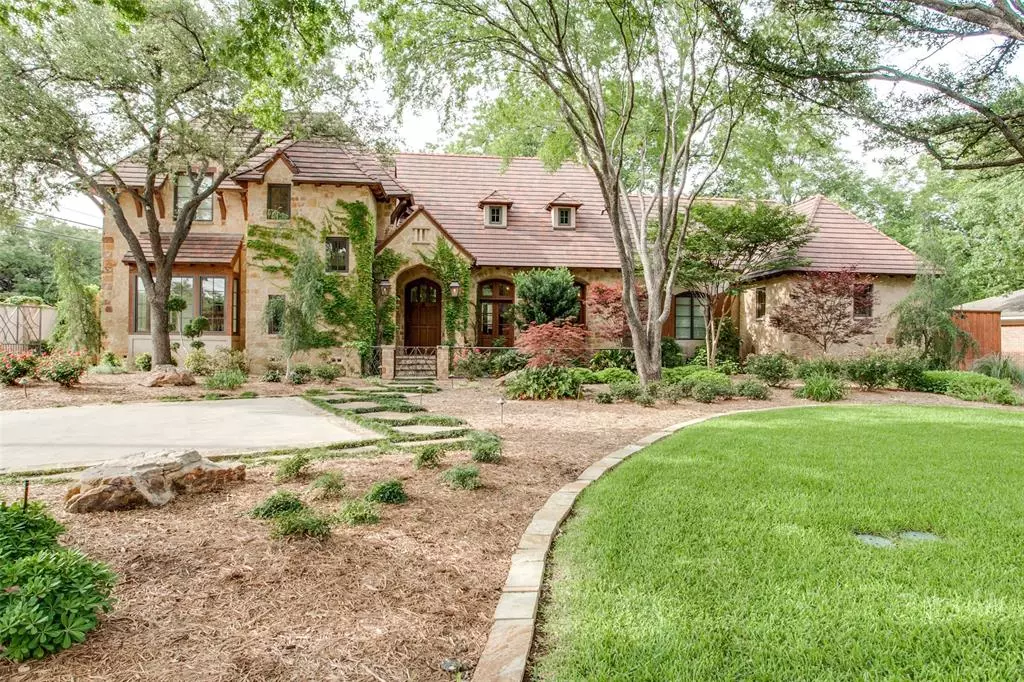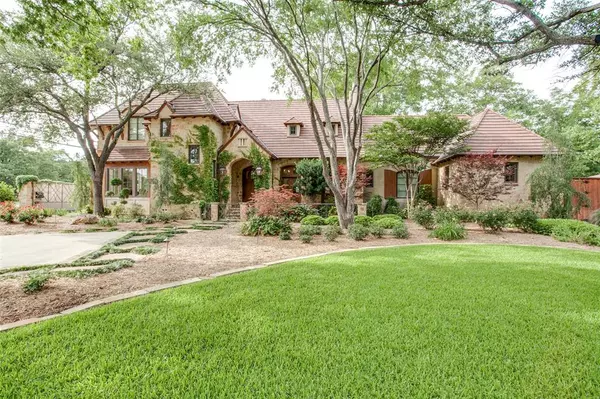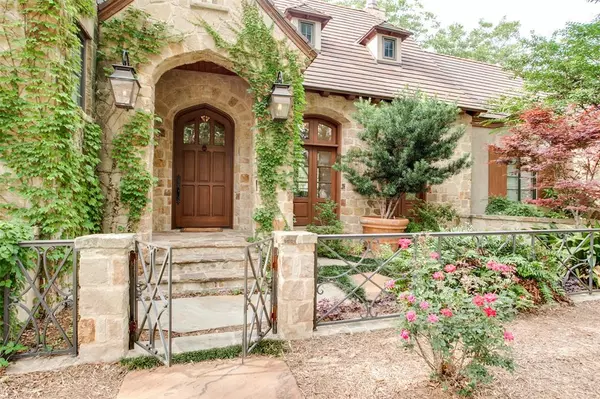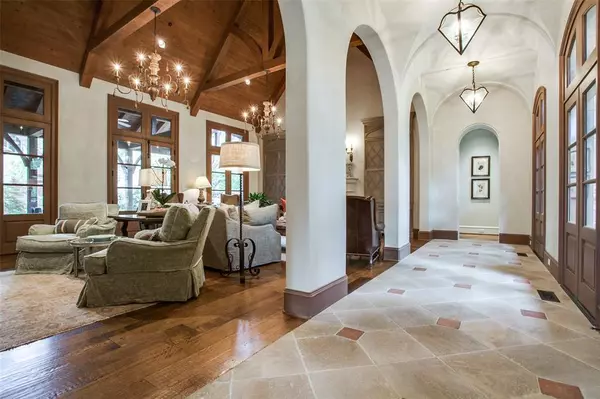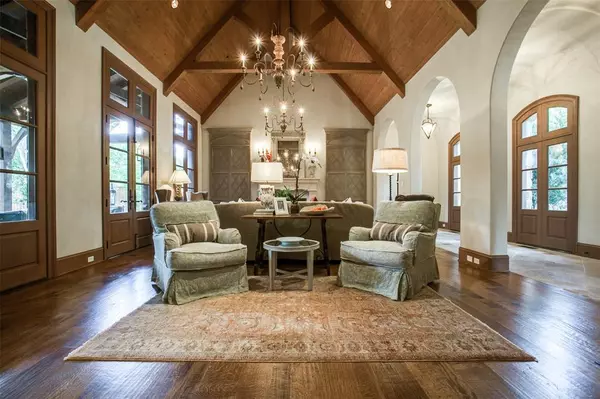$2,349,000
For more information regarding the value of a property, please contact us for a free consultation.
4209 Woodfin Drive Dallas, TX 75220
5 Beds
7 Baths
6,490 SqFt
Key Details
Property Type Single Family Home
Sub Type Single Family Residence
Listing Status Sold
Purchase Type For Sale
Square Footage 6,490 sqft
Price per Sqft $361
Subdivision Rockbrook Estates
MLS Listing ID 14379036
Sold Date 08/28/20
Style Traditional
Bedrooms 5
Full Baths 5
Half Baths 2
HOA Y/N None
Total Fin. Sqft 6490
Year Built 2008
Lot Size 0.630 Acres
Acres 0.63
Lot Dimensions 125 x 229
Property Description
Old Preston Hollow custom built, .63Ac in Rockbrook Estates. Impeccable craftmanship and luxurious amenities await you! Architectural Groin Arches and Custom Iron Fixtures add to the striking features of this beautiful home. Two bedrooms down, Three up. Two dining areas, home office, Butlers Pantry, and Mud room down. Three Living areas. Open floorplan to Kitchen, Breakfast room with carved Limestone fireplace mantle and view of lush backyard. Owners Suite has shiplap board ceiling. Ludowici Tile roof;Copper gutters and drains;Foam insulation;19Seer AC; 17KW Emergency Generator;Tankless water Heaters and WeatherSheild Aluminum Clad windows.Five Car Garages with Guest Quarters above. Same quality as the Main.
Location
State TX
County Dallas
Direction Midway to Woodfin Drive. East on Woodfin. House on the northside, corner lot.
Rooms
Dining Room 2
Interior
Interior Features Cable TV Available, Decorative Lighting, High Speed Internet Available, Multiple Staircases, Sound System Wiring, Vaulted Ceiling(s)
Heating Central, Natural Gas
Cooling Ceiling Fan(s), Central Air, Electric
Flooring Stone, Wood
Fireplaces Number 2
Fireplaces Type Gas Logs, Gas Starter, Wood Burning
Appliance Built-in Refrigerator, Commercial Grade Range, Commercial Grade Vent, Dishwasher, Disposal, Double Oven, Gas Range, Ice Maker, Microwave, Plumbed For Gas in Kitchen, Refrigerator, Vented Exhaust Fan, Warming Drawer
Heat Source Central, Natural Gas
Laundry Full Size W/D Area, Laundry Chute
Exterior
Exterior Feature Covered Patio/Porch, Garden(s), Rain Gutters, Lighting
Garage Spaces 5.0
Fence Gate, Wrought Iron, Rock/Stone, Wood
Utilities Available City Sewer, City Water
Roof Type Slate,Tile
Total Parking Spaces 5
Garage Yes
Building
Lot Description Corner Lot, Landscaped, Lrg. Backyard Grass, Many Trees, Sprinkler System, Subdivision
Story Two
Foundation Pillar/Post/Pier
Level or Stories Two
Structure Type Rock/Stone,Wood
Schools
Elementary Schools Walnuthill
Middle Schools Cary
High Schools Jefferson
School District Dallas Isd
Others
Ownership See Agent
Acceptable Financing Cash, Conventional
Listing Terms Cash, Conventional
Financing Cash
Read Less
Want to know what your home might be worth? Contact us for a FREE valuation!

Our team is ready to help you sell your home for the highest possible price ASAP

©2025 North Texas Real Estate Information Systems.
Bought with Non-Mls Member • NON MLS

