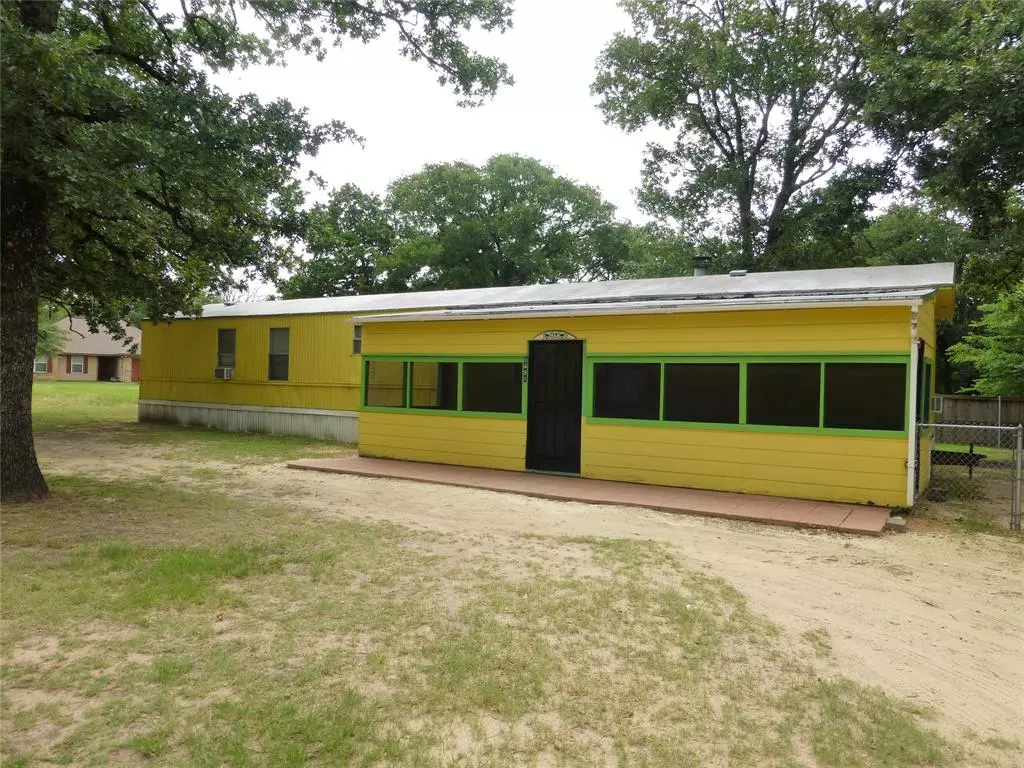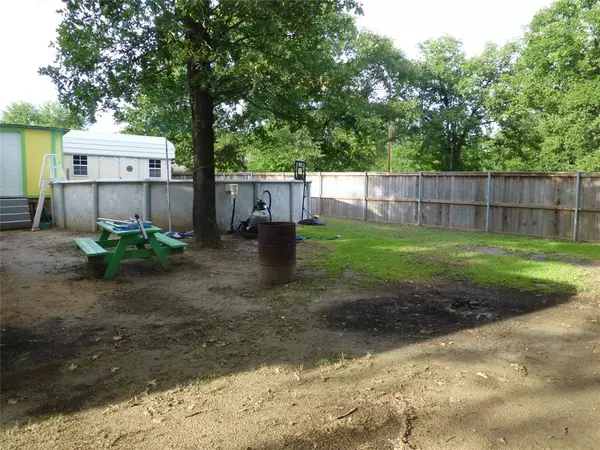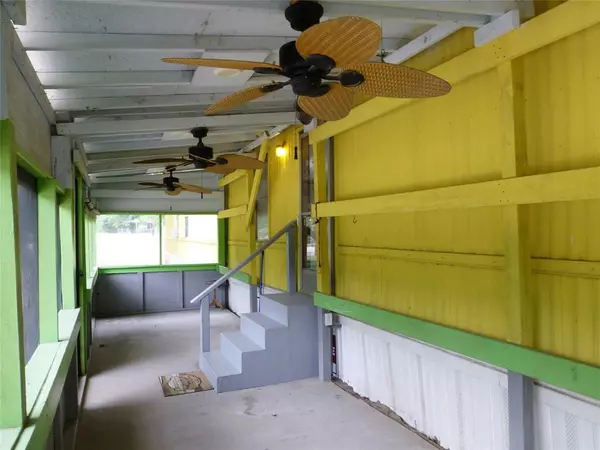$60,000
For more information regarding the value of a property, please contact us for a free consultation.
9491 Janet Drive Hawk Cove, TX 75474
3 Beds
2 Baths
1,185 SqFt
Key Details
Property Type Mobile Home
Sub Type Mobile Home
Listing Status Sold
Purchase Type For Sale
Square Footage 1,185 sqft
Price per Sqft $50
Subdivision Whiskers Retreat Instl #1
MLS Listing ID 14372866
Sold Date 09/01/20
Bedrooms 3
Full Baths 2
HOA Y/N None
Total Fin. Sqft 1185
Year Built 1995
Annual Tax Amount $701
Lot Size 8,494 Sqft
Acres 0.195
Lot Dimensions 74 x 83
Property Description
Price Reduced! CUTE & COZY 3 BEDROOM, 2 BATH MANUFACTURED HOME WITH SWIMMING POOL NEAR LAKE TAWAKONI! Move-In Ready! Screened in front porch with ceiling fans welcomes you! No boring neutral tones. This house is decorated with tropical island colors. The eat-in kitchen opens to the living room with fireplace. Master bedroom has spa tub. Split bedrooms. Inside, are 4 window air conditioners and 3 heaters. Outside, the above-ground Swimming pool is ready for fun. Pets? Cedar fencing adds privacy & protection! Large storage building. Near popular Lake Tawakoni, you can fish, boat or relax shore side within a 10-minute drive. Square footage of 1185 includes bedroom add-on. Has City Sewer! Sold As Is!
Location
State TX
County Hunt
Direction From Quinlan DT travel east on Main Street - Hwy 276, turn RIGHT on Hwy 34 South for 0.5 miles, turn LEFT onto TX-276 for 1.1 miles, turn RIGHT onto FM 751 go 1.1 miles, turn LEFT after 1.4 miles on North Shore Road, turn RIGHT onto Morris Drive 0.6 miles, turn RIGHT onto Janet Street. House on left
Rooms
Dining Room 1
Interior
Interior Features Paneling, Vaulted Ceiling(s), Wainscoting
Heating Space Heater
Cooling Ceiling Fan(s), Window Unit(s)
Flooring Carpet, Vinyl
Fireplaces Number 1
Fireplaces Type Wood Burning
Appliance Dishwasher, Electric Cooktop, Electric Oven, Microwave, Plumbed for Ice Maker
Heat Source Space Heater
Exterior
Exterior Feature Covered Patio/Porch, Storage
Fence Wood
Pool Above Ground, Sport
Utilities Available Asphalt, City Sewer, Community Mailbox, Individual Water Meter
Roof Type Metal
Garage No
Private Pool 1
Building
Lot Description Few Trees, Interior Lot
Story One
Foundation Pillar/Post/Pier
Level or Stories One
Structure Type Metal Siding
Schools
Elementary Schools Cannon
Middle Schools Thompson
High Schools Ford
School District Quinlan Isd
Others
Restrictions Building,Deed
Ownership See Agent
Acceptable Financing Cash
Listing Terms Cash
Financing Cash
Special Listing Condition Affordable Housing
Read Less
Want to know what your home might be worth? Contact us for a FREE valuation!

Our team is ready to help you sell your home for the highest possible price ASAP

©2024 North Texas Real Estate Information Systems.
Bought with Tammy Miller • Exit Realty Pinnacle Group






