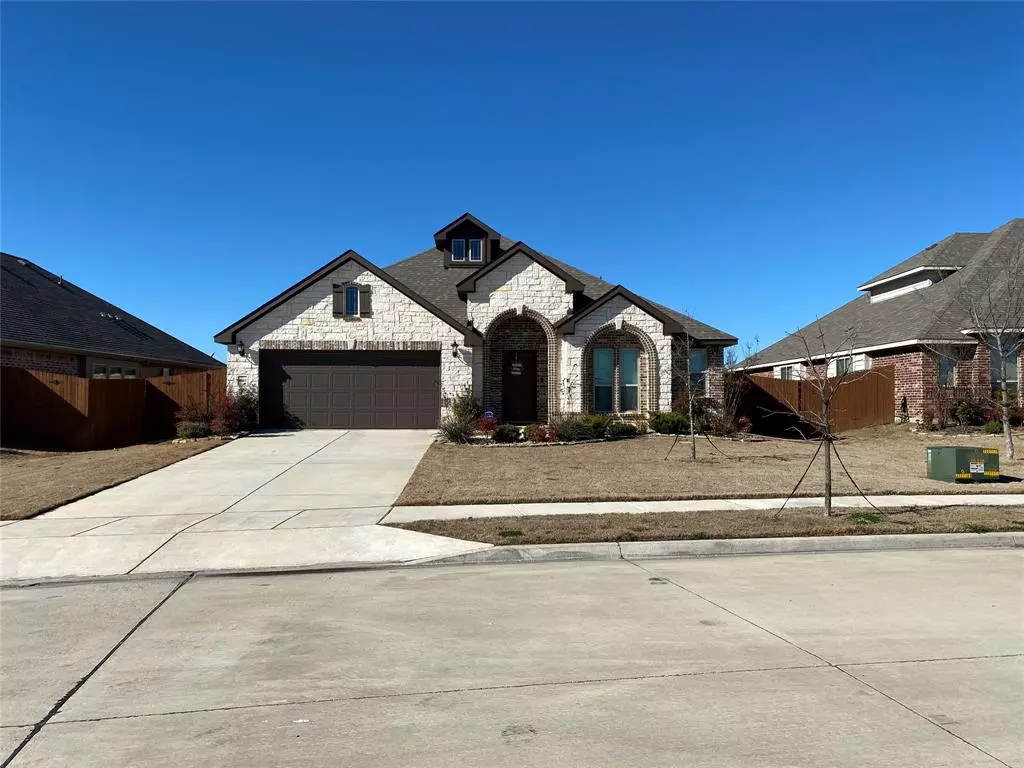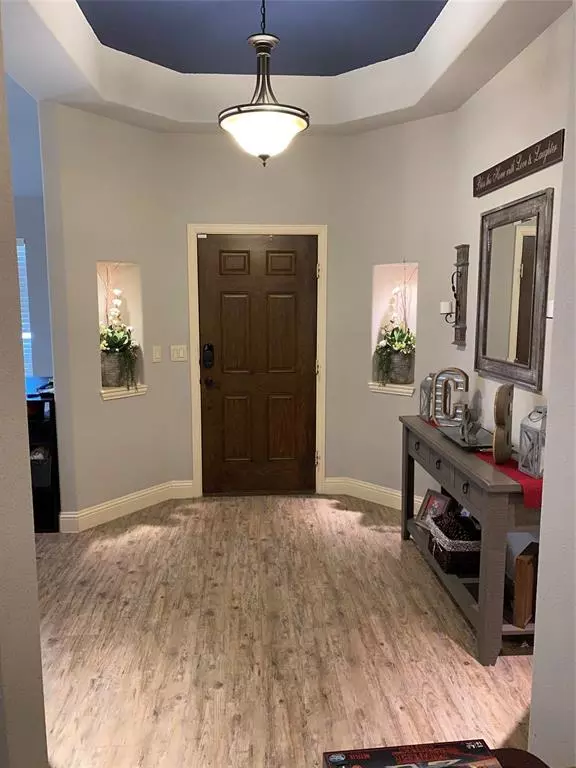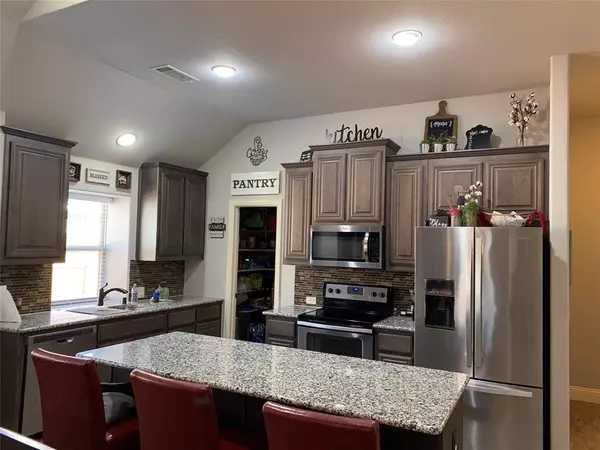$266,000
For more information regarding the value of a property, please contact us for a free consultation.
2003 Indigo Lane Forney, TX 75126
4 Beds
2 Baths
2,300 SqFt
Key Details
Property Type Single Family Home
Sub Type Single Family Residence
Listing Status Sold
Purchase Type For Sale
Square Footage 2,300 sqft
Price per Sqft $115
Subdivision Heartland Prcl 7A Sunny Mead
MLS Listing ID 14253805
Sold Date 05/29/20
Style Ranch
Bedrooms 4
Full Baths 2
HOA Fees $18
HOA Y/N Mandatory
Total Fin. Sqft 2300
Year Built 2016
Annual Tax Amount $7,760
Lot Size 9,147 Sqft
Acres 0.21
Property Description
Spontaneous 4 bedroom 2 bath ranch style home with a great open floor plan. Entering to a large foyer which continues to a great entertaining open concept kitchen, dining and living area with amazing granite countertops ,island and buffet area. Roomy master suite with a walk-in closet. On the other side of the house are 3 bedrooms with a doubled sink bath room. Huge back yard with a covered patio. Views of the community ponds, fountains with a walking trail as you open the front door and to the right, the community oasis where there is a community pool, water slides, a gym and more.
Location
State TX
County Kaufman
Community Club House, Community Pool, Jogging Path/Bike Path, Park, Playground
Direction East I20 to 741 go south to Hometown turn right, right on Cassinia Pkwy, left on Indigo Ln and home will be on the right.
Rooms
Dining Room 1
Interior
Interior Features Cable TV Available, High Speed Internet Available
Heating Central, Electric
Cooling Ceiling Fan(s), Central Air, Electric
Flooring Carpet, Laminate
Appliance Dishwasher, Gas Range, Microwave, Plumbed for Ice Maker, Refrigerator, Electric Water Heater
Heat Source Central, Electric
Exterior
Exterior Feature Covered Patio/Porch
Garage Spaces 2.0
Fence Wood
Community Features Club House, Community Pool, Jogging Path/Bike Path, Park, Playground
Utilities Available MUD Sewer, MUD Water
Roof Type Composition
Total Parking Spaces 2
Garage Yes
Building
Story One
Foundation Slab
Level or Stories One
Structure Type Brick
Schools
Elementary Schools Barbara Walker
Middle Schools Crandall
High Schools Crandall
School District Crandall Isd
Others
Ownership Christphor and Barbie Kennedy
Acceptable Financing Cash, Conventional, FHA, VA Loan
Listing Terms Cash, Conventional, FHA, VA Loan
Financing Conventional
Read Less
Want to know what your home might be worth? Contact us for a FREE valuation!

Our team is ready to help you sell your home for the highest possible price ASAP

©2024 North Texas Real Estate Information Systems.
Bought with Michelle Barnes • eXp Realty LLC






