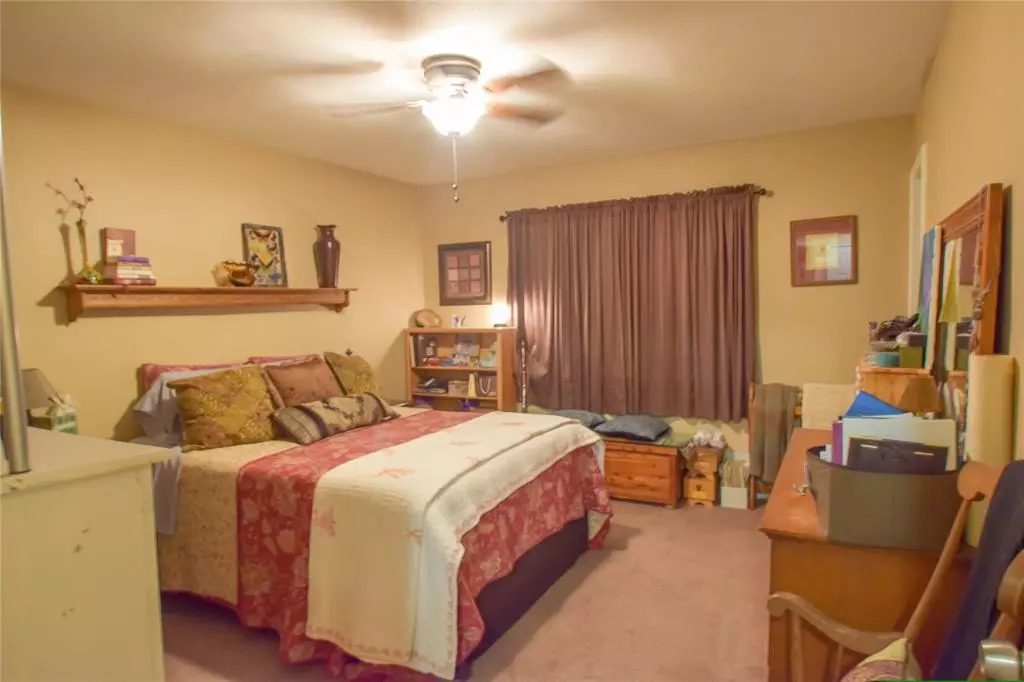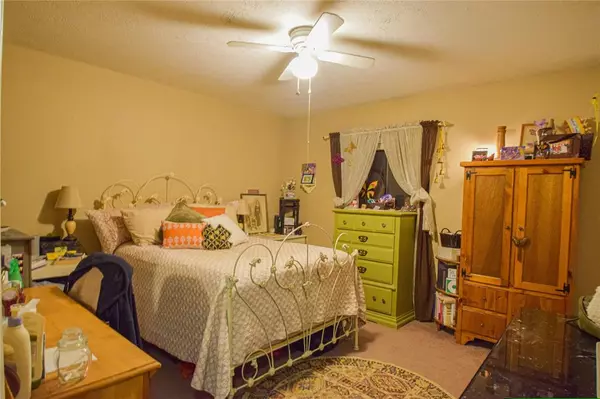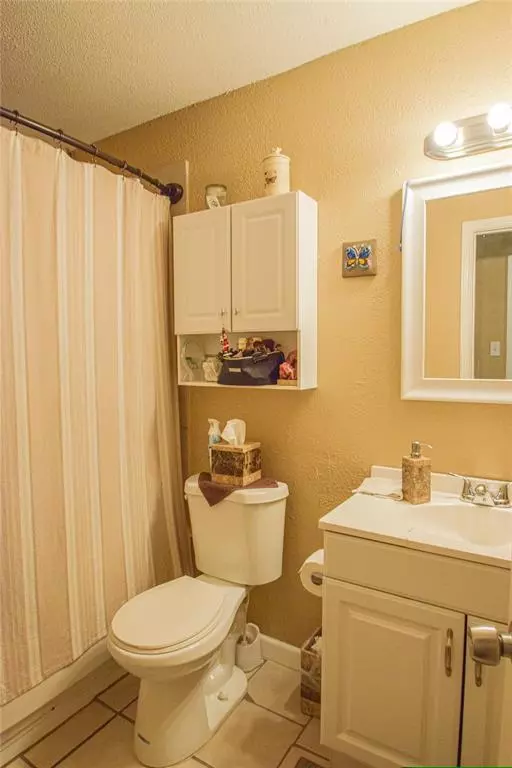$170,000
For more information regarding the value of a property, please contact us for a free consultation.
7128 Whitewood Drive Fort Worth, TX 76137
3 Beds
2 Baths
1,298 SqFt
Key Details
Property Type Single Family Home
Sub Type Single Family Residence
Listing Status Sold
Purchase Type For Sale
Square Footage 1,298 sqft
Price per Sqft $130
Subdivision Summerfields Add
MLS Listing ID 14241388
Sold Date 01/30/20
Style Traditional
Bedrooms 3
Full Baths 2
HOA Y/N None
Total Fin. Sqft 1298
Year Built 1978
Annual Tax Amount $4,234
Lot Size 10,367 Sqft
Acres 0.238
Property Description
Showings to begin Saturday at noon. Clean and cozy! 7128 Whitewood Drive is move-in ready but has loads of potential for updates and change to your liking. A simple 3 bedroom 2 full bath layout is enhanced with a generous corner lot, greenhouse and above ground pool. Keller ISD Schools, a public library at the end of the street and plenty of shopping and dining just around the corner make the location of this home ideal! New Roof in 2018!! All info deemed to be reliable, agent and or buyer to verify all information.
Location
State TX
County Tarrant
Direction From 820 head North on N Beach St, left onto Heath St, home is on corner of Heath & Whitewood Drive. Or From N Beach St turn left onto Basswood Blvd then left onto Whitewood Dr. 7128 Whitewood is a corner lot intersecting Heath St with DFW Living sign in yard.
Rooms
Dining Room 1
Interior
Interior Features Cable TV Available, High Speed Internet Available
Heating Central, Electric
Cooling Central Air, Electric
Flooring Carpet, Ceramic Tile, Laminate, Vinyl
Fireplaces Number 1
Fireplaces Type Wood Burning
Appliance Dishwasher, Disposal, Electric Range, Microwave, Refrigerator
Heat Source Central, Electric
Exterior
Exterior Feature Rain Gutters
Garage Spaces 2.0
Fence Wood
Pool Above Ground
Utilities Available Asphalt, City Sewer, City Water, Concrete, Curbs, Individual Gas Meter, Individual Water Meter, Sidewalk
Roof Type Composition
Total Parking Spaces 2
Garage Yes
Private Pool 1
Building
Lot Description Corner Lot, Few Trees, Interior Lot, Lrg. Backyard Grass, Subdivision
Story One
Foundation Slab
Level or Stories One
Structure Type Frame
Schools
Elementary Schools Parkview
Middle Schools Fossilhill
High Schools Fossilridg
School District Keller Isd
Others
Ownership Dawn & Wayne Cunningham
Acceptable Financing Cash, Conventional, FHA
Listing Terms Cash, Conventional, FHA
Financing Cash
Special Listing Condition Survey Available
Read Less
Want to know what your home might be worth? Contact us for a FREE valuation!

Our team is ready to help you sell your home for the highest possible price ASAP

©2025 North Texas Real Estate Information Systems.
Bought with Ludwin Flores • Keller Williams Realty





