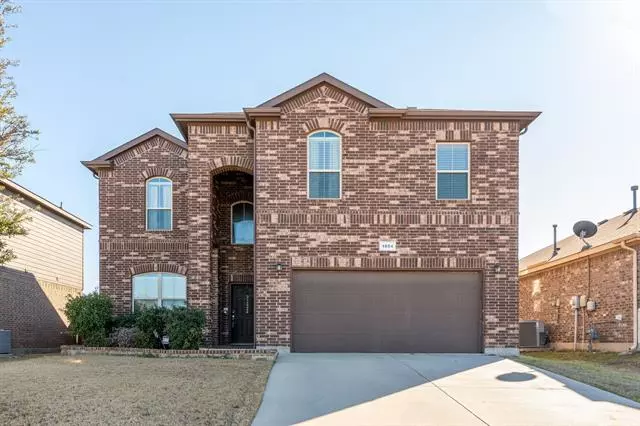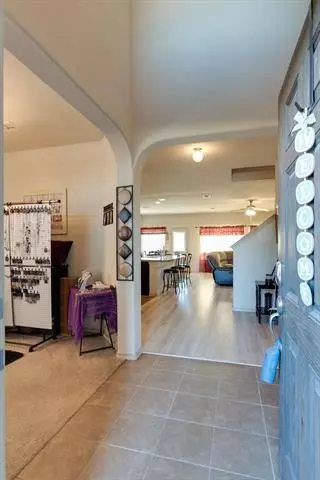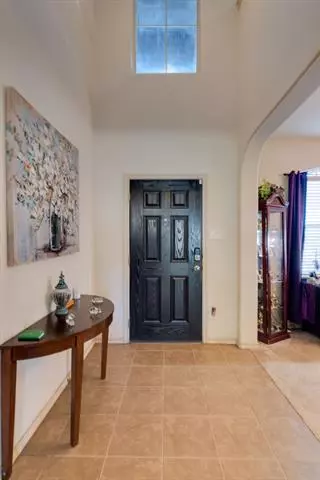$385,000
For more information regarding the value of a property, please contact us for a free consultation.
1804 Capulin Road Fort Worth, TX 76131
4 Beds
3 Baths
2,572 SqFt
Key Details
Property Type Single Family Home
Sub Type Single Family Residence
Listing Status Sold
Purchase Type For Sale
Square Footage 2,572 sqft
Price per Sqft $149
Subdivision Parr Trust
MLS Listing ID 14750844
Sold Date 03/21/22
Style Traditional
Bedrooms 4
Full Baths 2
Half Baths 1
HOA Fees $31
HOA Y/N Mandatory
Total Fin. Sqft 2572
Year Built 2013
Annual Tax Amount $8,500
Lot Size 5,793 Sqft
Acres 0.133
Property Description
**MULTIPLE OFFERS RECEIVED, HIGHEST AND BEST BY MONDAY 2-14 AT 5:00PM.**Beautiful DR Horton built 2 story home in Parr Trust neighborhood. Open concept floorplan with Formal Living that could be used as formal dining or a study. Kitchen is open to Family Room with large island for extra seating, stainless steel appliances, and gas range. Spacious Master Bedroom on 1st floor. Master Bathroom has dual sinks, with separate tub and shower. All secondary Bedrooms are upstairs with a large game room. Covered back patio and good size backyard. Easy Highway access, and quick drive to Alliance Corridor with plenty of shopping, restaurants, and entertainment.
Location
State TX
County Tarrant
Community Community Pool, Playground
Direction From 35W take Basswood Blvd exit. Go West on Basswood. Take Roundabout to the 2nd exit onto Robert W Downing Rd. Turn Right onto Fossil Mesa Way. Turn Left on Baldy Mountain Trl. Turn Right onto Capulin Rd. The house will be on the Left.
Rooms
Dining Room 1
Interior
Interior Features Cable TV Available, Decorative Lighting, High Speed Internet Available
Heating Central, Natural Gas
Cooling Ceiling Fan(s), Central Air, Electric
Flooring Carpet, Ceramic Tile, Wood
Appliance Dishwasher, Disposal, Gas Range, Microwave, Plumbed for Ice Maker, Gas Water Heater
Heat Source Central, Natural Gas
Exterior
Exterior Feature Covered Patio/Porch, Rain Gutters
Garage Spaces 2.0
Fence Wood
Community Features Community Pool, Playground
Utilities Available City Sewer, City Water
Roof Type Composition
Garage Yes
Building
Lot Description Few Trees, Interior Lot, Sprinkler System, Subdivision
Story Two
Foundation Slab
Structure Type Brick
Schools
Elementary Schools Chisholm Ridge
Middle Schools Highland
High Schools Saginaw
School District Eagle Mt-Saginaw Isd
Others
Ownership Thompson
Acceptable Financing Cash, Conventional, FHA, VA Loan
Listing Terms Cash, Conventional, FHA, VA Loan
Financing Conventional
Read Less
Want to know what your home might be worth? Contact us for a FREE valuation!

Our team is ready to help you sell your home for the highest possible price ASAP

©2025 North Texas Real Estate Information Systems.
Bought with Dilpreet Singh • Keller Williams Urban Dallas





