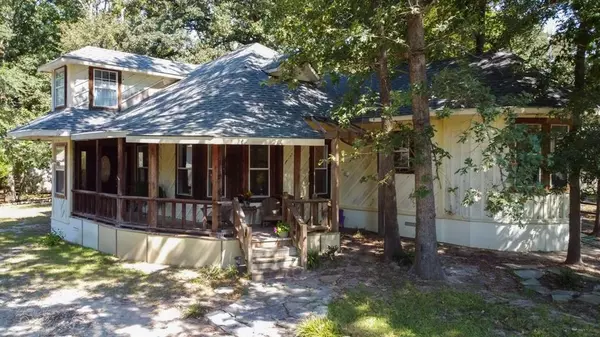$169,500
For more information regarding the value of a property, please contact us for a free consultation.
361 N Lake Drive Murchison, TX 75778
1 Bed
2 Baths
1,454 SqFt
Key Details
Property Type Single Family Home
Sub Type Single Family Residence
Listing Status Sold
Purchase Type For Sale
Square Footage 1,454 sqft
Price per Sqft $116
Subdivision Hickory Hills V
MLS Listing ID 14670092
Sold Date 02/18/22
Style Other
Bedrooms 1
Full Baths 1
Half Baths 1
HOA Fees $34/qua
HOA Y/N Mandatory
Total Fin. Sqft 1454
Year Built 1997
Annual Tax Amount $1,989
Lot Size 6,969 Sqft
Acres 0.16
Lot Dimensions aprox. 70x125
Property Description
CHARACTER AND CHARM galore can be found in this 1 BR, 1.5 Bath home. Home has crown molding throughout with alcove ceilings in LR and Master Bedroom. Must see to appreciate. There is also an extended area in Master that would be a great nursery or reading area. Second floor has areas that can be used for sleeping, office area, reading nooks, children's play area, etc. Home has been power washed and cleaned and is ready for a new paint job but the rest of the home is move in ready and waiting for your special touches. Located just across the street with a great view of Callender Lake. Great fishing, community pool, boating, children's park, pond with ducks and geese, and much more for your enjoyment.
Location
State TX
County Van Zandt
Community Boat Ramp, Community Pool, Gated, Lake, Park, Perimeter Fencing, Playground
Direction Take FM 773 to FM 2339 and turn toward Edom. Hickory hills will be on left. Enter gated community onto Hickory Hills drive. Stay on HH until it curves to right near the park area. Take the first right (north lake drive). Stay on North Lake drive until you see real estate sign in yard (2 story)
Rooms
Dining Room 0
Interior
Interior Features Decorative Lighting, Multiple Staircases
Heating Central, Electric
Cooling Central Air, Electric
Flooring Carpet, Ceramic Tile
Fireplaces Number 1
Fireplaces Type Decorative, Other
Appliance Dishwasher, Electric Range, Plumbed For Gas in Kitchen, Refrigerator, Washer
Heat Source Central, Electric
Exterior
Exterior Feature Covered Patio/Porch, Lighting
Fence None
Community Features Boat Ramp, Community Pool, Gated, Lake, Park, Perimeter Fencing, Playground
Utilities Available All Weather Road, Asphalt, City Water, Individual Water Meter, Outside City Limits, Septic
Roof Type Composition
Garage No
Building
Lot Description Few Trees, Landscaped, Subdivision, Water/Lake View
Story Two
Foundation Pillar/Post/Pier
Level or Stories Two
Structure Type Fiber Cement,Wood
Schools
Elementary Schools Rhodes
Middle Schools Van
High Schools Van
School District Van Isd
Others
Restrictions Building,Deed
Ownership L Lake
Acceptable Financing Cash, Conventional
Listing Terms Cash, Conventional
Financing Conventional
Special Listing Condition Aerial Photo, Deed Restrictions, Survey Available
Read Less
Want to know what your home might be worth? Contact us for a FREE valuation!

Our team is ready to help you sell your home for the highest possible price ASAP

©2025 North Texas Real Estate Information Systems.
Bought with Dale Beard • Tankersley Real Estate





