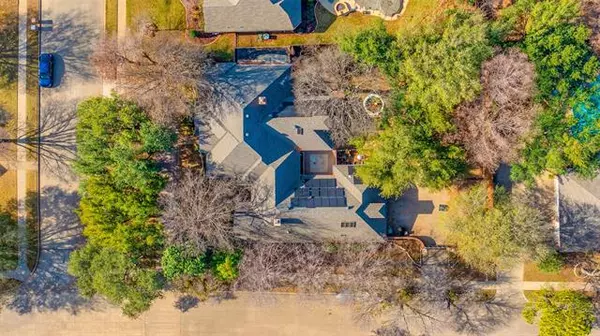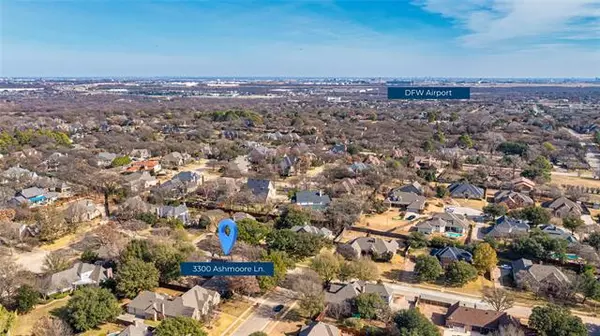$550,000
For more information regarding the value of a property, please contact us for a free consultation.
3300 Ashmore Lane Grapevine, TX 76051
4 Beds
4 Baths
2,845 SqFt
Key Details
Property Type Single Family Home
Sub Type Single Family Residence
Listing Status Sold
Purchase Type For Sale
Square Footage 2,845 sqft
Price per Sqft $193
Subdivision Greenbriar Estate Add
MLS Listing ID 14716481
Sold Date 02/04/22
Style Traditional
Bedrooms 4
Full Baths 3
Half Baths 1
HOA Fees $12/ann
HOA Y/N Mandatory
Total Fin. Sqft 2845
Year Built 1990
Annual Tax Amount $10,931
Lot Size 0.399 Acres
Acres 0.399
Property Description
BEAUTIFUL PROPERTY READY TO MAKE YOUR OWN! This corner lot home is located on a heavily treed lot in the highly desirable Greenbriar Estates of Grapevine. This spacious one story with finished out attic, has split floor plan, master, guest bdrm on one side w two bdrms(one used as a study w custom builtins) on the other side. Large eat in kitchen w island, breakfast area, and lots of windows with plantation shutters! Separate dining room, living room, cozy family room, each w a wood burning fireplace. Enjoy your morning coffee in the beautiful sunroom w spiral stairs to access loft. 3 car garage with plenty of work space, electric gated driveway, and pond in back waiting to be stocked with koi! Lg backyard!
Location
State TX
County Tarrant
Direction From Hwy 121, exit Hall Johnson and go west. Turn right on Bentley Court, left on Ashmore Lane. The house will be your first right on the corner.PLEASE SUBMIT YOUR HIGHEST AND BEST OFFER BY NOON ON SUNDAY, JANUARY 9TH. THANK YOU SO MUCH FOR YOUR HARD WORK!
Rooms
Dining Room 2
Interior
Interior Features Built-in Wine Cooler, Cable TV Available, Decorative Lighting, High Speed Internet Available, Loft, Wet Bar
Heating Central, Natural Gas, Solar, Zoned
Cooling Ceiling Fan(s), Central Air, Electric, Zoned
Flooring Carpet, Ceramic Tile, Marble
Fireplaces Number 2
Fireplaces Type Brick, Gas Starter, Wood Burning
Appliance Dishwasher, Disposal, Electric Cooktop, Electric Oven, Refrigerator, Vented Exhaust Fan, Gas Water Heater
Heat Source Central, Natural Gas, Solar, Zoned
Laundry Electric Dryer Hookup, Full Size W/D Area, Washer Hookup
Exterior
Exterior Feature Covered Patio/Porch, Garden(s), Rain Gutters
Garage Spaces 3.0
Fence Gate, Wood
Utilities Available All Weather Road, City Sewer, City Water, Curbs, Individual Gas Meter, Individual Water Meter, Underground Utilities
Roof Type Composition
Garage Yes
Building
Lot Description Corner Lot, Landscaped, Lrg. Backyard Grass, Many Trees, Sprinkler System, Subdivision
Story One
Foundation Slab
Structure Type Brick
Schools
Elementary Schools Taylor
Middle Schools Crosstimbe
High Schools Grapevine
School District Grapevine-Colleyville Isd
Others
Ownership see agent
Acceptable Financing Cash, Conventional
Listing Terms Cash, Conventional
Financing Conventional
Read Less
Want to know what your home might be worth? Contact us for a FREE valuation!

Our team is ready to help you sell your home for the highest possible price ASAP

©2024 North Texas Real Estate Information Systems.
Bought with Darby Grimmett • Keller Williams Realty






