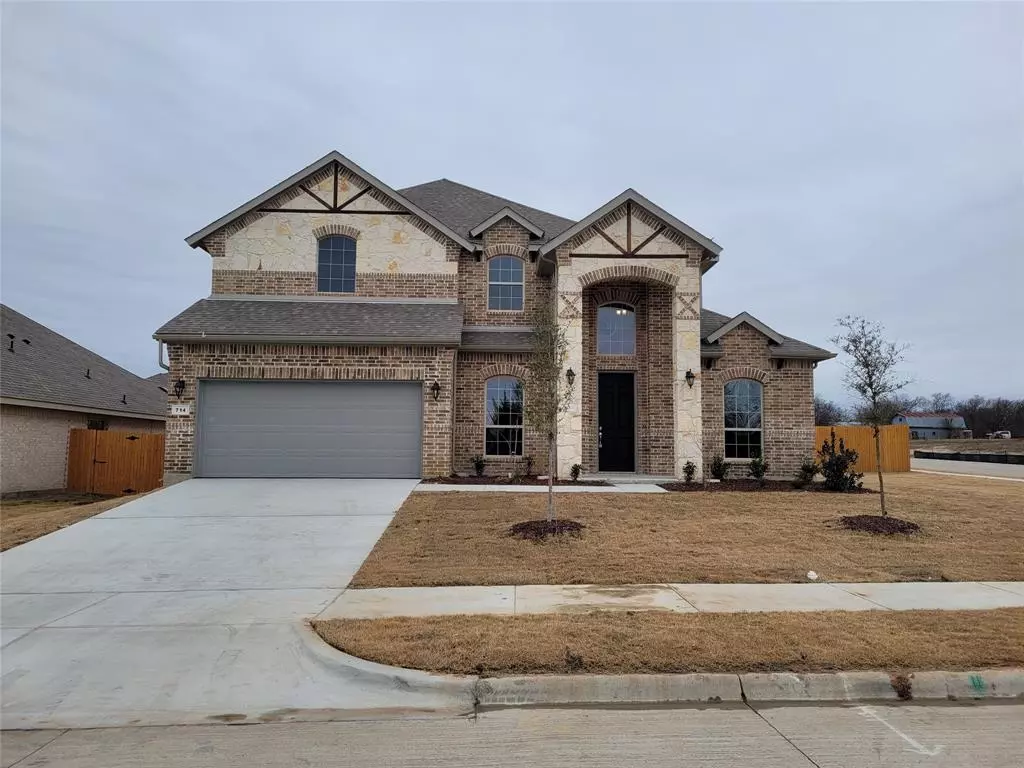$489,990
For more information regarding the value of a property, please contact us for a free consultation.
714 Candace Drive Desoto, TX 75115
4 Beds
3 Baths
2,968 SqFt
Key Details
Property Type Single Family Home
Sub Type Single Family Residence
Listing Status Sold
Purchase Type For Sale
Square Footage 2,968 sqft
Price per Sqft $165
Subdivision Cole Crossing Estates
MLS Listing ID 14746210
Sold Date 03/04/22
Style Traditional
Bedrooms 4
Full Baths 3
HOA Fees $29/ann
HOA Y/N Mandatory
Total Fin. Sqft 2968
Year Built 2022
Annual Tax Amount $947
Lot Size 9,583 Sqft
Acres 0.22
Property Description
Beautiful New Construction Ready for Immediate Move In. 4 Bedroom, 3 Full Baths, Game Room, Media Room, Study. Corner Lot. Open Concept with Great Kitchen overlooking Family Room, Large Island, Granite Tops, Custome Cabinets and Backsplash. Huge Walk in Pantry. Master Suite Down with Garden Tub, Separate Shower and Large Walk in Closet, 2nd Bedroom Down with Full Bath across Hall. Family Room with Soaring Ceilings, Game Room Up with Media Room for Entertaining. Wood Look Ceramic Tile Floors in Entry, Study, Family Room, Kitchen and all Baths. Wrought Iron Circular Stairway in Entry. Covered Patio, Fully Sodded and Landscaped. Buyer to verify all information including sq. footage, room dimensions, schools etc.
Location
State TX
County Dallas
Direction Located on Westmoreland Road Just south of Parkerville Rd in Desoto.
Rooms
Dining Room 1
Interior
Interior Features Cable TV Available, Decorative Lighting, High Speed Internet Available, Vaulted Ceiling(s)
Heating Central, Electric
Cooling Central Air, Electric
Flooring Carpet, Ceramic Tile
Fireplaces Number 1
Fireplaces Type Decorative, Electric
Appliance Convection Oven, Dishwasher, Disposal, Electric Cooktop, Electric Oven, Microwave, Plumbed for Ice Maker, Vented Exhaust Fan
Heat Source Central, Electric
Exterior
Exterior Feature Covered Patio/Porch, Rain Gutters
Garage Spaces 2.0
Fence Wood
Utilities Available City Sewer, City Water, Community Mailbox
Roof Type Composition
Total Parking Spaces 2
Garage Yes
Building
Lot Description Corner Lot, Landscaped, Sprinkler System, Subdivision
Story Two
Foundation Slab
Level or Stories Two
Structure Type Brick,Rock/Stone
Schools
Elementary Schools Moates
Middle Schools Curtistene S Mccowan
High Schools Desoto
School District Desoto Isd
Others
Ownership Sumeer Homes
Acceptable Financing Cash, Conventional, FHA, VA Loan
Listing Terms Cash, Conventional, FHA, VA Loan
Financing VA
Read Less
Want to know what your home might be worth? Contact us for a FREE valuation!

Our team is ready to help you sell your home for the highest possible price ASAP

©2025 North Texas Real Estate Information Systems.
Bought with Adrian Rodriguez • Keller Williams DFW Preferred

