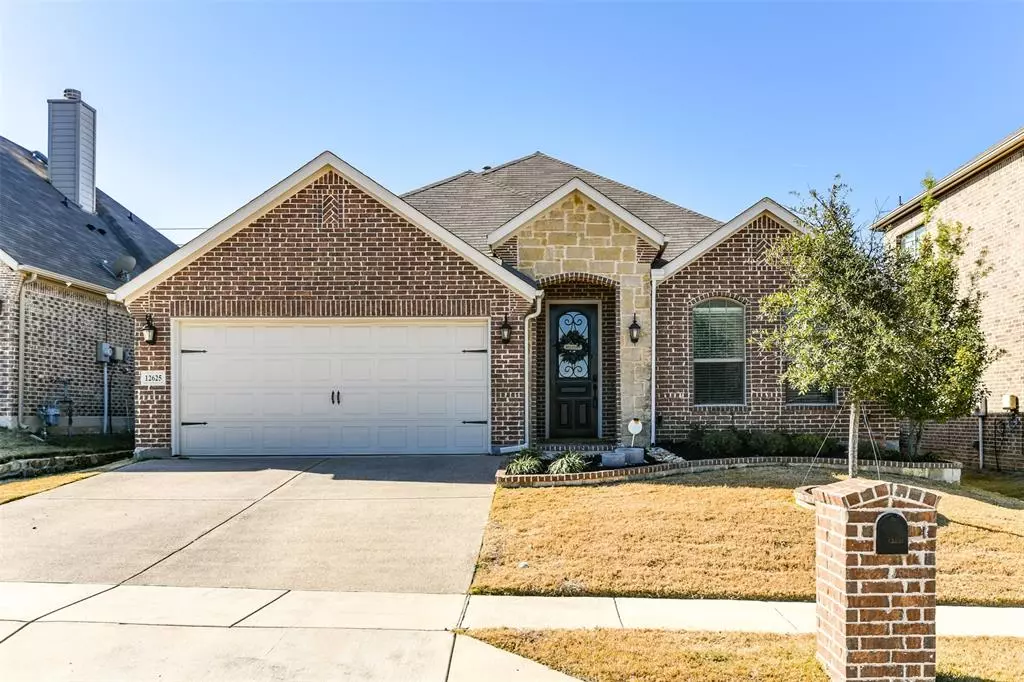$385,000
For more information regarding the value of a property, please contact us for a free consultation.
12625 Diamond Peak Drive Fort Worth, TX 76177
3 Beds
2 Baths
2,103 SqFt
Key Details
Property Type Single Family Home
Sub Type Single Family Residence
Listing Status Sold
Purchase Type For Sale
Square Footage 2,103 sqft
Price per Sqft $183
Subdivision Valley Ridge
MLS Listing ID 14744271
Sold Date 02/28/22
Style Traditional
Bedrooms 3
Full Baths 2
HOA Fees $24
HOA Y/N Mandatory
Total Fin. Sqft 2103
Year Built 2016
Annual Tax Amount $7,893
Lot Size 6,272 Sqft
Acres 0.144
Property Description
*OFFER DEADLINE 12PM MONDAY*Great opportunity to beat the spring rush. This one story home is packed with extras. Enjoy the eat-in kitchen with gas stove, granite counters, stainless appliances, center island, walk-in pantry & under mount cabinet lights. Retreat to the ensuite master with jetted tub, dual sinks, separate shower & spacious walk-in closet. Save with the energy star certification - 16 Seer HVAC, programmable thermostat, radiant barrier, Low E windows & tankless hot water heater. Office at home in privacy in the front flex room which could be a bedroom. Outdoor space is perfect for gatherings with covered patio & additional extended patio. Convenient location just 16 miles from downtown Fort Worth.
Location
State TX
County Tarrant
Community Community Pool, Jogging Path/Bike Path, Lake, Park, Perimeter Fencing, Playground
Direction Take exit 65 from I-35W N Follow TX-170 E/Alliance Gateway Fwy & Old Denton Rd to Diamond Peak Dr Turn right onto TX-170 E/Alliance Gateway Fwy Turn right onto Old Denton Rd Turn left onto San Fernando Dr Turn right at the 1st cross street onto Diamond Peak Dr. Home is on the right.
Rooms
Dining Room 2
Interior
Interior Features Built-in Wine Cooler, Decorative Lighting, Flat Screen Wiring, High Speed Internet Available
Heating Central, Natural Gas
Cooling Ceiling Fan(s), Central Air, Electric
Flooring Carpet, Ceramic Tile
Fireplaces Number 1
Fireplaces Type Gas Logs, Gas Starter
Equipment Satellite Dish
Appliance Built-in Gas Range, Dishwasher, Disposal, Gas Cooktop, Microwave, Plumbed for Ice Maker, Water Filter, Water Purifier, Tankless Water Heater, Gas Water Heater
Heat Source Central, Natural Gas
Laundry Electric Dryer Hookup, Full Size W/D Area, Washer Hookup
Exterior
Exterior Feature Covered Patio/Porch, Rain Gutters, Lighting
Garage Spaces 2.0
Fence Wood
Community Features Community Pool, Jogging Path/Bike Path, Lake, Park, Perimeter Fencing, Playground
Utilities Available City Sewer, City Water, Concrete, Curbs, Individual Gas Meter, Individual Water Meter, Sidewalk
Roof Type Composition
Total Parking Spaces 2
Garage Yes
Building
Lot Description Interior Lot, Landscaped, Sprinkler System, Subdivision
Story One
Foundation Slab
Level or Stories One
Structure Type Brick
Schools
Elementary Schools Hughes
Middle Schools John M Tidwell
High Schools Byron Nelson
School District Northwest Isd
Others
Restrictions Agricultural,No Livestock,No Mobile Home
Ownership see tax
Acceptable Financing Cash, Conventional, FHA, VA Loan
Listing Terms Cash, Conventional, FHA, VA Loan
Financing Conventional
Read Less
Want to know what your home might be worth? Contact us for a FREE valuation!

Our team is ready to help you sell your home for the highest possible price ASAP

©2025 North Texas Real Estate Information Systems.
Bought with Veena Rajesh • VRHOMES GROUP LLC

