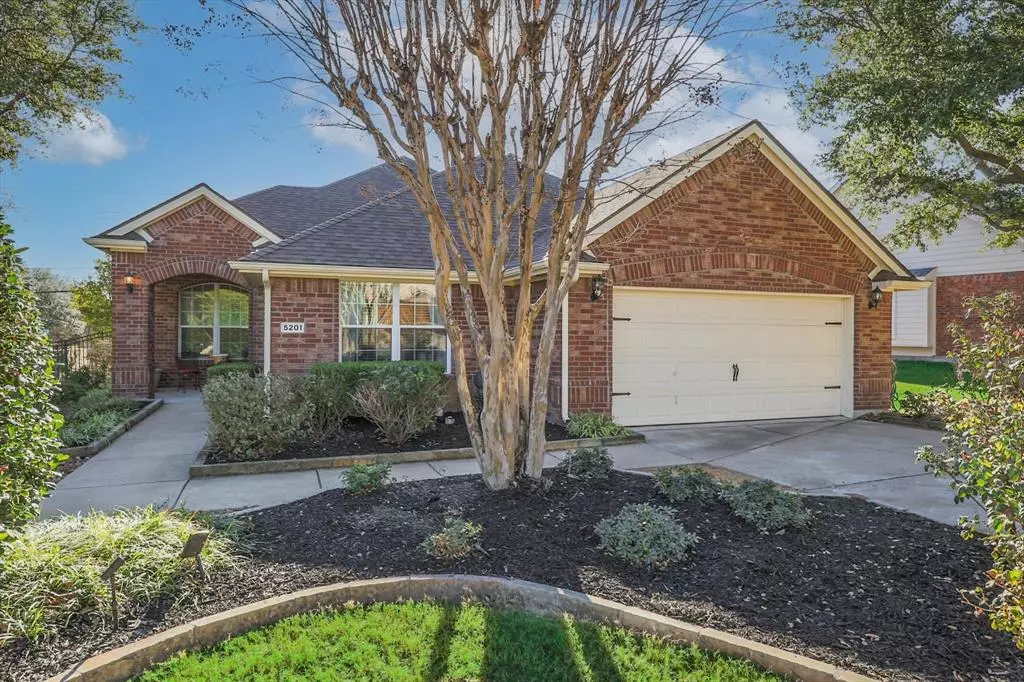$398,900
For more information regarding the value of a property, please contact us for a free consultation.
5201 Lake Bend Drive Mckinney, TX 75071
3 Beds
2 Baths
2,101 SqFt
Key Details
Property Type Single Family Home
Sub Type Single Family Residence
Listing Status Sold
Purchase Type For Sale
Square Footage 2,101 sqft
Price per Sqft $189
Subdivision Villages Of Lake Forest Ph I
MLS Listing ID 14733295
Sold Date 01/19/22
Style Traditional
Bedrooms 3
Full Baths 2
HOA Fees $38/ann
HOA Y/N Mandatory
Total Fin. Sqft 2101
Year Built 2003
Annual Tax Amount $6,174
Lot Size 8,712 Sqft
Acres 0.2
Property Description
Offer deadline is 10:00 AM, Monday, January 10th. This single story beauty offers 3 spacious BDRMS, french door study and semi-private formal dining making the layout extremely versatile. Chef's island kitchen with granite counters & SS appliances including gas range, overlooks spacious living room featuring gas log-stone fireplace and custom built-ins surrounding wall-mounted TV which stays with property. The private owner's retreat offers bayed sitting area, dual vanities, spa-like soaking tub and separate shower with frameless glass surround. This great location is a quick 10 minute drive to historic downtown McKinney & walking distance to Boyd High school, community pool & extensive trail system.
Location
State TX
County Collin
Community Community Pool, Community Sprinkler, Greenbelt, Jogging Path/Bike Path
Direction From Lake Forest, head west on Virginia, turn north on Village. Home is located on the SW corner of Village & Lake Bend.
Rooms
Dining Room 2
Interior
Interior Features Cable TV Available, Decorative Lighting, Flat Screen Wiring, High Speed Internet Available, Vaulted Ceiling(s)
Heating Central, Natural Gas
Cooling Central Air, Electric
Flooring Ceramic Tile, Laminate
Fireplaces Number 1
Fireplaces Type Gas Logs
Appliance Built-in Gas Range, Dishwasher, Disposal, Microwave, Plumbed for Ice Maker
Heat Source Central, Natural Gas
Laundry Electric Dryer Hookup, Full Size W/D Area, Washer Hookup
Exterior
Exterior Feature Covered Patio/Porch, Rain Gutters, Lighting
Garage Spaces 2.0
Carport Spaces 2
Fence Wrought Iron, Rock/Stone, Wood
Community Features Community Pool, Community Sprinkler, Greenbelt, Jogging Path/Bike Path
Utilities Available City Sewer, City Water, Concrete, Curbs, Individual Gas Meter, Individual Water Meter, Sidewalk, Underground Utilities
Roof Type Composition
Total Parking Spaces 2
Garage Yes
Building
Lot Description Corner Lot, Few Trees, Landscaped, Lrg. Backyard Grass, Sprinkler System, Subdivision
Story One
Foundation Slab
Level or Stories One
Structure Type Brick
Schools
Elementary Schools Minshew
Middle Schools Dr Jack Cockrill
High Schools Mckinney Boyd
School District Mckinney Isd
Others
Ownership Elvira White-Lewis
Acceptable Financing Cash, Conventional, FHA
Listing Terms Cash, Conventional, FHA
Financing Conventional
Special Listing Condition Survey Available
Read Less
Want to know what your home might be worth? Contact us for a FREE valuation!

Our team is ready to help you sell your home for the highest possible price ASAP

©2025 North Texas Real Estate Information Systems.
Bought with Lynn Slaney • Ebby Halliday, REALTORS-Frisco

