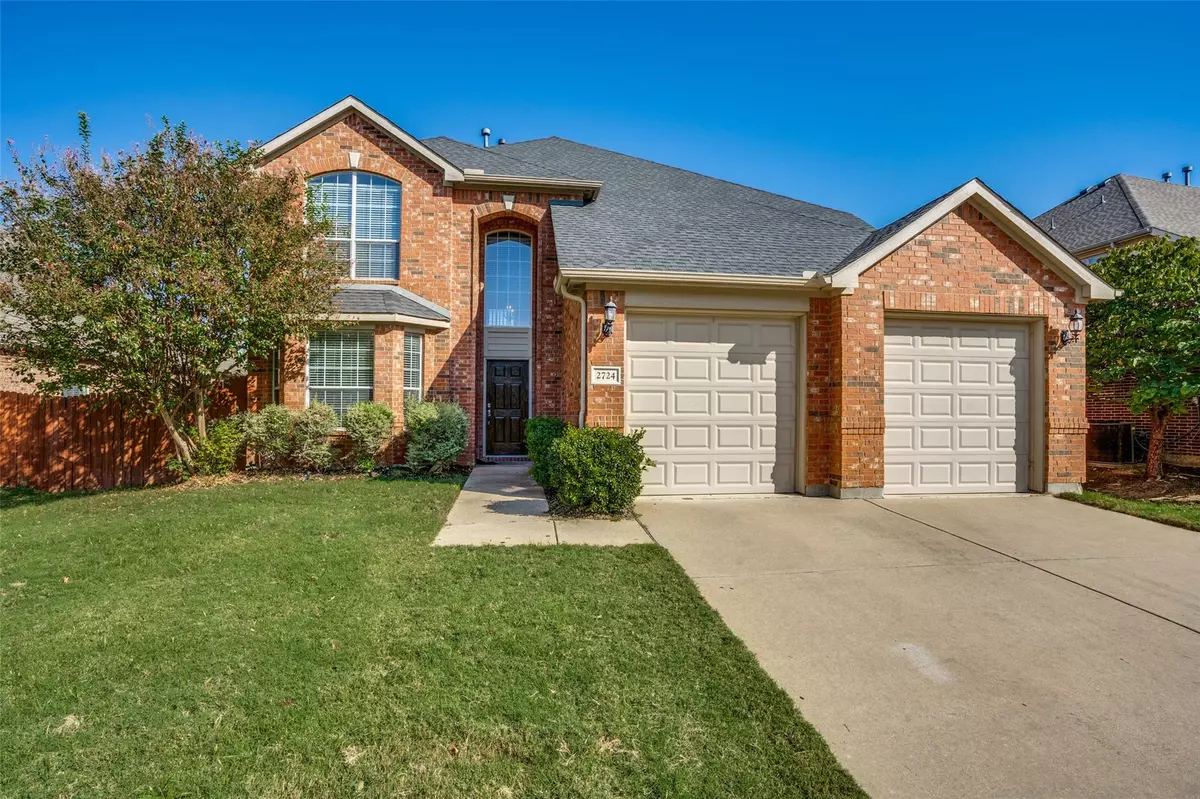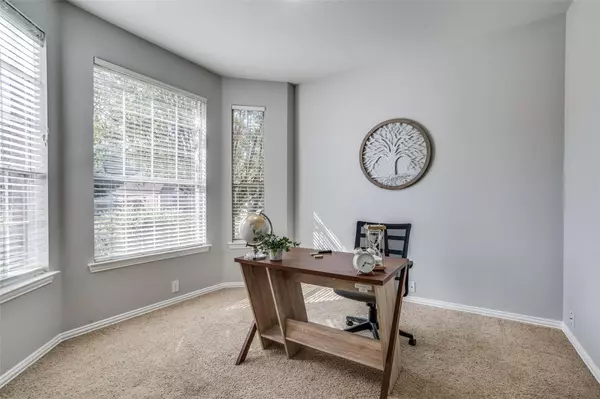$475,000
For more information regarding the value of a property, please contact us for a free consultation.
2724 Meadow Lake Drive Grand Prairie, TX 75050
4 Beds
4 Baths
3,066 SqFt
Key Details
Property Type Single Family Home
Sub Type Single Family Residence
Listing Status Sold
Purchase Type For Sale
Square Footage 3,066 sqft
Price per Sqft $154
Subdivision Parkview Estates
MLS Listing ID 20186018
Sold Date 12/28/22
Bedrooms 4
Full Baths 3
Half Baths 1
HOA Fees $20/ann
HOA Y/N Mandatory
Year Built 2008
Annual Tax Amount $7,570
Lot Size 7,797 Sqft
Acres 0.179
Property Description
Welcome home to this beautiful two-story, one-owner, meticulously cared for house in the desired Parkview estates. Walk into the foyer with high ceilings and lots of natural light. The large study with a lovely view of the front yard and french doors. The kitchen with granite countertops and spacious breakfast nook flow seamlessly into the living room in an open floor plan. There is an oversized master suite with double vanities, a bathtub, and a large walk-in closet on the ground floor. The second floor boasts a very huge game room and 3 large bedrooms with 2 full baths. The large backyard fenced-in backyard has endless possibilities. New roof in 2019 and a fresh coat of paint throughout the house. Central location, 5 minutes from the GB turnpike and 15 minutes from DFW airport!!!
Location
State TX
County Tarrant
Direction Take I-30 east to George Bush turnpike North. Then take the exit towards lower Tarrant Road Carrier Pkwy. Take N Carrier Parkway to Meadow Lake Drive.
Rooms
Dining Room 2
Interior
Interior Features Cable TV Available, Decorative Lighting, Double Vanity, Granite Counters, Open Floorplan, Pantry, Walk-In Closet(s)
Heating Central, Natural Gas
Cooling Ceiling Fan(s), Central Air, Electric
Flooring Carpet, Ceramic Tile
Fireplaces Number 1
Fireplaces Type Brick, Family Room, Gas
Appliance Disposal, Electric Oven, Gas Cooktop
Heat Source Central, Natural Gas
Laundry Electric Dryer Hookup, Utility Room, Washer Hookup
Exterior
Garage Spaces 2.0
Fence Back Yard, Wood
Utilities Available City Water, Electricity Available, Individual Gas Meter, Individual Water Meter
Roof Type Composition,Shingle
Garage Yes
Building
Lot Description Few Trees, Landscaped, Lrg. Backyard Grass
Story Two
Foundation Slab
Structure Type Brick
Schools
Elementary Schools Larson
School District Arlington Isd
Others
Ownership Ask agent
Acceptable Financing Cash, Conventional, FHA, VA Loan
Listing Terms Cash, Conventional, FHA, VA Loan
Financing Conventional
Read Less
Want to know what your home might be worth? Contact us for a FREE valuation!

Our team is ready to help you sell your home for the highest possible price ASAP

©2025 North Texas Real Estate Information Systems.
Bought with Gokul Humagain • VisaLand Realty





