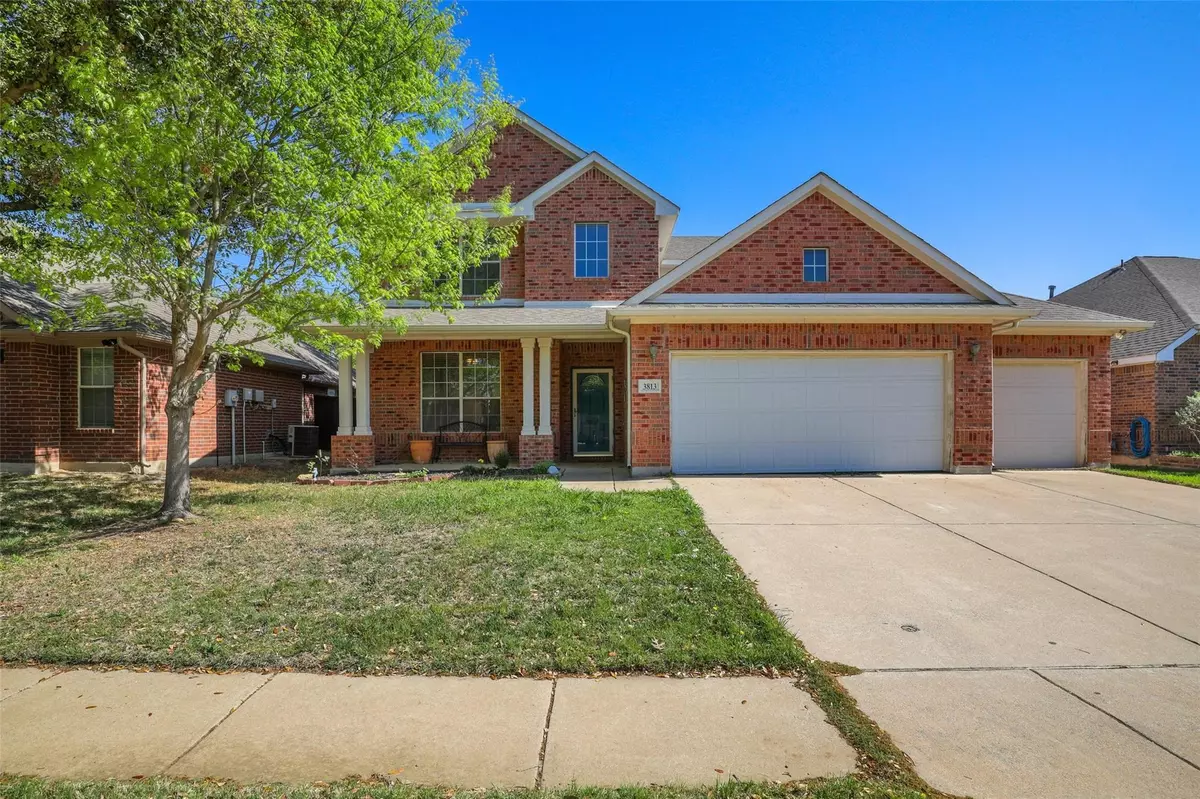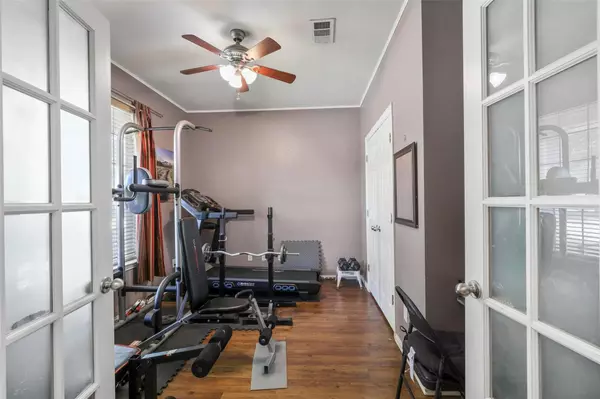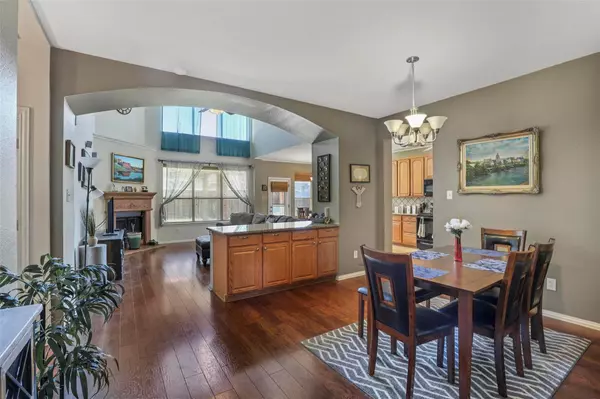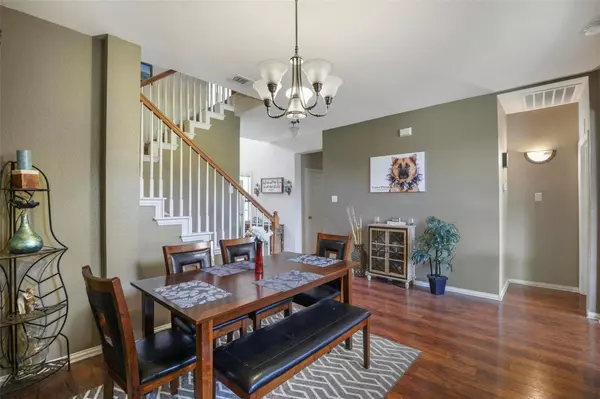$400,000
For more information regarding the value of a property, please contact us for a free consultation.
3813 Sevenoaks Drive Fort Worth, TX 76244
5 Beds
4 Baths
2,641 SqFt
Key Details
Property Type Single Family Home
Sub Type Single Family Residence
Listing Status Sold
Purchase Type For Sale
Square Footage 2,641 sqft
Price per Sqft $151
Subdivision Arcadia Park Add
MLS Listing ID 20043990
Sold Date 12/21/22
Style Traditional
Bedrooms 5
Full Baths 4
HOA Fees $18/ann
HOA Y/N Mandatory
Year Built 2004
Annual Tax Amount $6,854
Lot Size 6,621 Sqft
Acres 0.152
Property Description
Motivated Seller, bring us an offer! Magnificent Arcadia Park Home in Keller!! This stunning home features 5 bedrooms, 4 bathrooms, and 2641 sq. ft of living space. The first floor features the main master suite, study, high ceilings in the living room, and bay windows. The kitchen comes equipped with granite countertops, ceramic tile backsplash, plenty of cabinet space, and a walk-in pantry. This grand home also boasts a third-car garage and widen driveway, able to fit 7 cars total! During the summer, entertain in style under the covered patio. There's so much living space! Upstairs features a second bedroom suite and a game room! Located on a quiet street with a family-friendly park just around the corner, in the highly coveted Keller ISD. Bring your imagination on how you can make this your perfect home!
Location
State TX
County Tarrant
Community Curbs, Park, Playground, Sidewalks
Direction From Denton Hwy/ Hwy 377, Go West on North Tarrant. Past Beach St. then turn right on Arcadia Parks Dr. Left on Sevenoaks Drive. House is on the right.
Rooms
Dining Room 2
Interior
Interior Features Cable TV Available, Decorative Lighting, High Speed Internet Available, Pantry, Sound System Wiring, Vaulted Ceiling(s)
Heating Central, Natural Gas, Zoned
Cooling Ceiling Fan(s), Central Air, Electric, Zoned
Flooring Carpet, Ceramic Tile, Laminate, Stone
Fireplaces Number 1
Fireplaces Type Gas Logs, Gas Starter, Stone
Appliance Dishwasher, Disposal, Gas Water Heater, Vented Exhaust Fan
Heat Source Central, Natural Gas, Zoned
Laundry Utility Room, Full Size W/D Area
Exterior
Exterior Feature Covered Patio/Porch
Garage Spaces 3.0
Carport Spaces 3
Fence Back Yard
Community Features Curbs, Park, Playground, Sidewalks
Utilities Available City Sewer, City Water, Curbs, Sidewalk, Underground Utilities
Roof Type Composition
Garage Yes
Building
Lot Description Sprinkler System, Subdivision
Story Two
Foundation Slab
Structure Type Brick
Schools
School District Keller Isd
Others
Ownership See Tax
Acceptable Financing Cash, Conventional, FHA, VA Loan
Listing Terms Cash, Conventional, FHA, VA Loan
Financing VA
Read Less
Want to know what your home might be worth? Contact us for a FREE valuation!

Our team is ready to help you sell your home for the highest possible price ASAP

©2025 North Texas Real Estate Information Systems.
Bought with Jennifer Medkief • eXp Realty LLC





