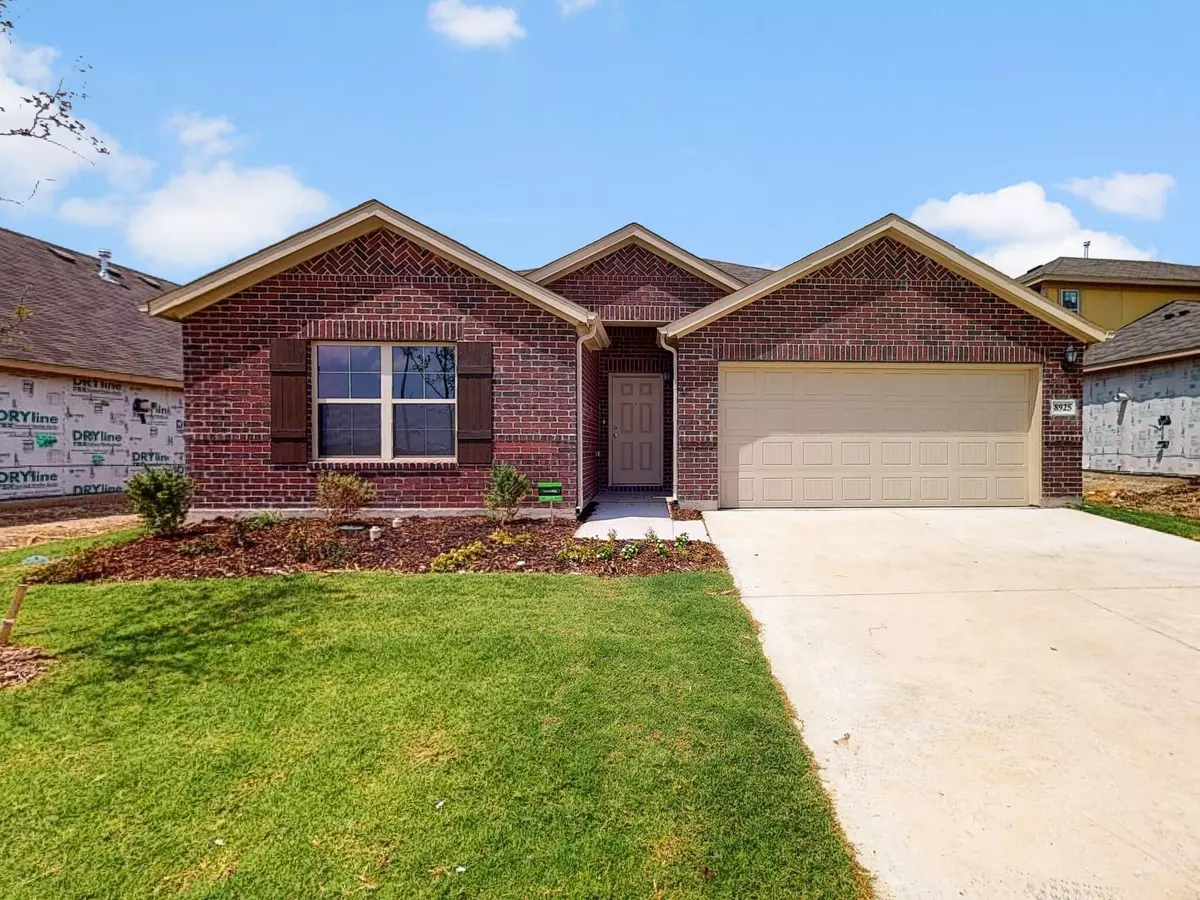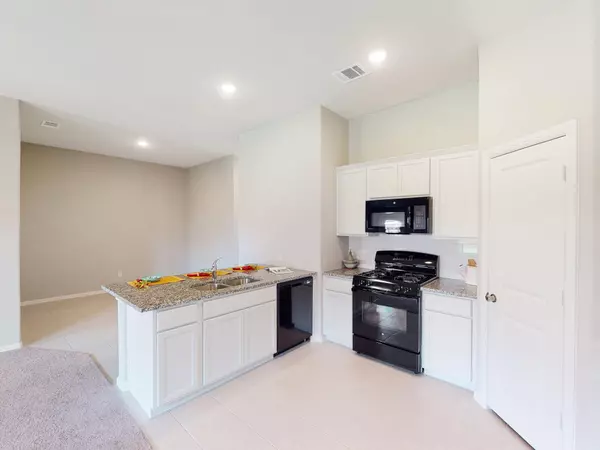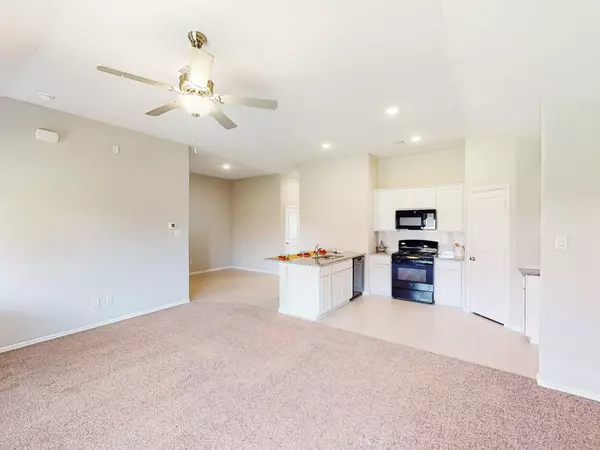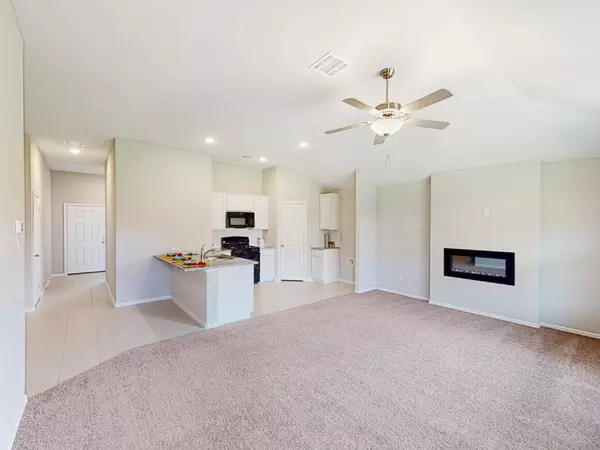$314,990
For more information regarding the value of a property, please contact us for a free consultation.
8925 Bronze Meadow Drive Fort Worth, TX 76131
3 Beds
2 Baths
1,397 SqFt
Key Details
Property Type Single Family Home
Sub Type Single Family Residence
Listing Status Sold
Purchase Type For Sale
Square Footage 1,397 sqft
Price per Sqft $225
Subdivision Copper Creek
MLS Listing ID 20138750
Sold Date 01/18/23
Style Traditional
Bedrooms 3
Full Baths 2
HOA Fees $28
HOA Y/N Mandatory
Year Built 2022
Lot Size 6,141 Sqft
Acres 0.141
Lot Dimensions 59x110x52x110
Property Description
Built by M-I Homes. Welcome to this 1-story Pineda, located on a beautiful landscaped and fenced homesite. This home is complete and ready to welcome you home! The foyer anchors the front of the home with 2 large bedrooms and a full bathroom located just off the entrance. Continue into the heart of the home, where you'll discover the open-concept dining room, kitchen, and family room. The best part is the stylish electric fireplace adding a beautiful focal point to the family room. The kitchen is equipped with white-painted cabinetry, light granite countertops, and a white subway-style backslash. 2 large windows in the family room draw in sunlight and offer a glimpse of your outdoor covered patio. The owner's suite is located at the back of the home and boasts a neutral-toned ceramic tile surrounding the oversized walk-in shower. This home has Whole Home Certified Features including Tankless Hot Water Heater, and 16 SEER AC. There are so many details to love. Schedule your visit today!
Location
State TX
County Tarrant
Community Community Pool, Greenbelt, Jogging Path/Bike Path, Park, Playground
Direction From Fort Worth, take I-35 West north to US-287 North. Exit from I-35W N US-287 N for approx. 10 miles. Follow to Blue Mound Road to Copper Crossing Drive.
Rooms
Dining Room 1
Interior
Interior Features Cable TV Available, Decorative Lighting, Vaulted Ceiling(s)
Heating Central
Cooling Central Air
Flooring Carpet, Ceramic Tile
Fireplaces Number 1
Fireplaces Type Electric
Appliance Dishwasher, Disposal, Electric Oven, Electric Range, Gas Cooktop, Plumbed For Gas in Kitchen, Tankless Water Heater, Vented Exhaust Fan
Heat Source Central
Exterior
Exterior Feature Covered Patio/Porch, Rain Gutters, Lighting
Garage Spaces 2.0
Fence Wood
Community Features Community Pool, Greenbelt, Jogging Path/Bike Path, Park, Playground
Utilities Available City Sewer, City Water, Community Mailbox, Concrete, Curbs, Individual Gas Meter, Individual Water Meter, Underground Utilities
Roof Type Composition
Garage Yes
Building
Lot Description Few Trees, Interior Lot, Irregular Lot, Landscaped, Sprinkler System, Subdivision
Story One
Foundation Slab
Structure Type Brick
Schools
School District Eagle Mt-Saginaw Isd
Others
Restrictions Deed
Ownership MI Homes
Acceptable Financing Cash, Conventional, FHA, VA Loan
Listing Terms Cash, Conventional, FHA, VA Loan
Financing Conventional
Special Listing Condition Deed Restrictions
Read Less
Want to know what your home might be worth? Contact us for a FREE valuation!

Our team is ready to help you sell your home for the highest possible price ASAP

©2025 North Texas Real Estate Information Systems.
Bought with Alan Billman • C21 Fine Homes Judge Fite





