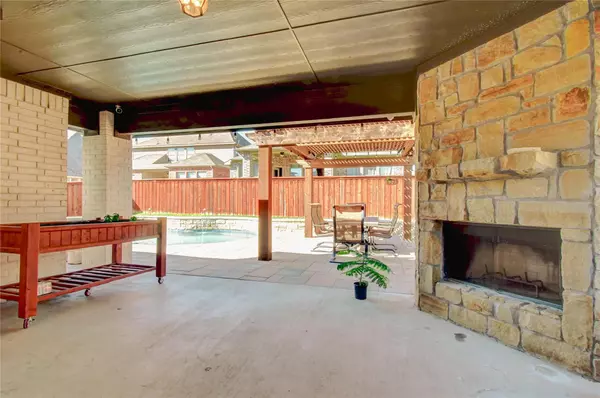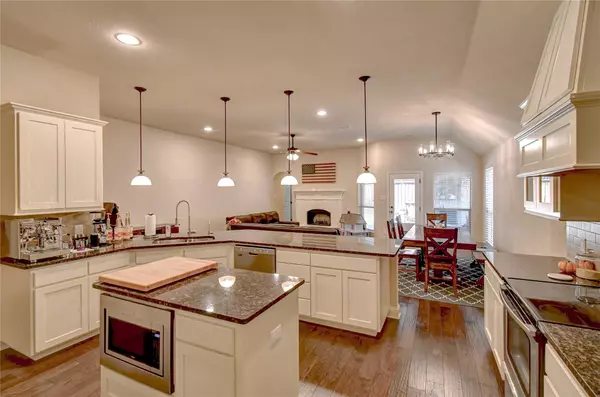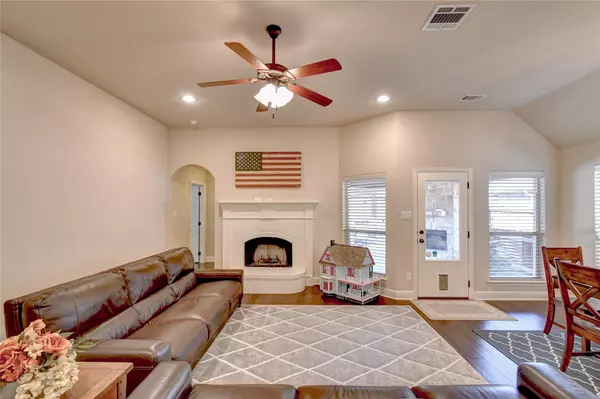$465,900
For more information regarding the value of a property, please contact us for a free consultation.
5208 Woodglen Lane Fort Worth, TX 76126
4 Beds
3 Baths
2,548 SqFt
Key Details
Property Type Single Family Home
Sub Type Single Family Residence
Listing Status Sold
Purchase Type For Sale
Square Footage 2,548 sqft
Price per Sqft $182
Subdivision Skyline Ranch
MLS Listing ID 20186614
Sold Date 12/14/22
Style Traditional
Bedrooms 4
Full Baths 2
Half Baths 1
HOA Fees $12
HOA Y/N Mandatory
Year Built 2010
Lot Size 6,534 Sqft
Acres 0.15
Property Description
OPEN HOUSE WEDNESDAY OCTOBER 26th 5:00PM - 6:00PM.This stunning home has the most wonderful backyard oasis perfect for entertaining friends and family. The covered patio with the outdoor fireplace is perfect for cool nights in the fall, winter and spring. Then during the summer the patio and the pool is going to be the source of refreshment and fun. Inside the house has an open concept living, dining area, and kitchen with a fireplace as the focal point of the living room. The kitchen has lovely counters with lots of workspace, and beautiful cabinets with lots of storage space. There is a second living area upstairs that is perfect for a TV room and a little space to the side that is perfect for toys or an office. Split bedroom arrangement downstairs is perfect for a growing family. The master bedroom has lots of windows and a vaulted ceiling that makes the room seem so bright and open. The master bathroom has dual vanities and a separate tub and walk in shower.
Location
State TX
County Tarrant
Direction Westpark Drive North on Kenshire, Left on Wandering Way, Right on Woodglen
Rooms
Dining Room 1
Interior
Interior Features Decorative Lighting, Flat Screen Wiring, High Speed Internet Available
Heating Central, Electric
Cooling Ceiling Fan(s), Central Air, Electric
Flooring Carpet, Ceramic Tile, Wood
Fireplaces Number 2
Fireplaces Type Wood Burning
Appliance Dishwasher, Disposal, Electric Cooktop, Electric Oven, Microwave, Vented Exhaust Fan
Heat Source Central, Electric
Laundry Electric Dryer Hookup, Utility Room, Washer Hookup
Exterior
Exterior Feature Covered Patio/Porch, Fire Pit
Garage Spaces 2.0
Pool Pool Sweep, Salt Water, Water Feature
Utilities Available City Sewer, City Water
Roof Type Composition
Garage Yes
Private Pool 1
Building
Lot Description Cul-De-Sac, Interior Lot, Landscaped, Subdivision
Story Two
Foundation Slab
Structure Type Brick
Schools
Elementary Schools Westpark
School District Fort Worth Isd
Others
Ownership Witheld
Acceptable Financing Cash, Conventional, FHA
Listing Terms Cash, Conventional, FHA
Financing Conventional
Read Less
Want to know what your home might be worth? Contact us for a FREE valuation!

Our team is ready to help you sell your home for the highest possible price ASAP

©2025 North Texas Real Estate Information Systems.
Bought with Kalyn Mckittrick • League Real Estate





