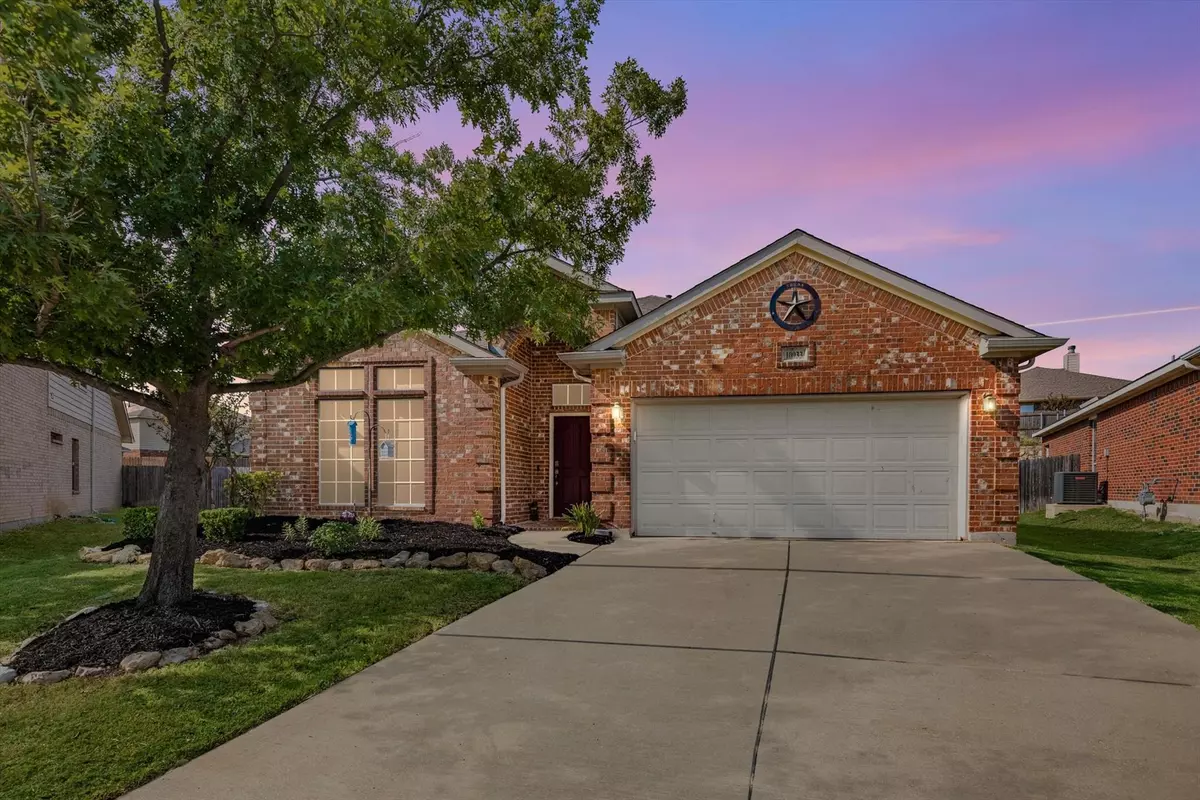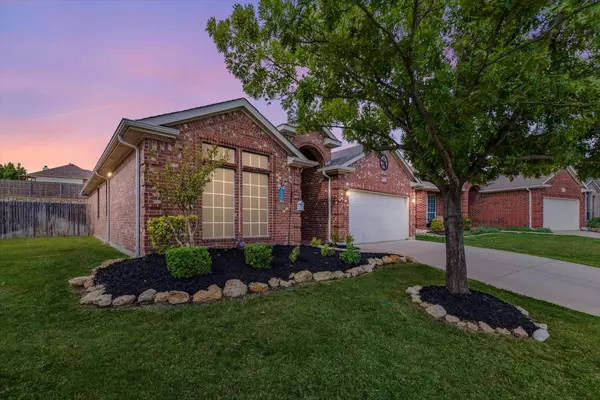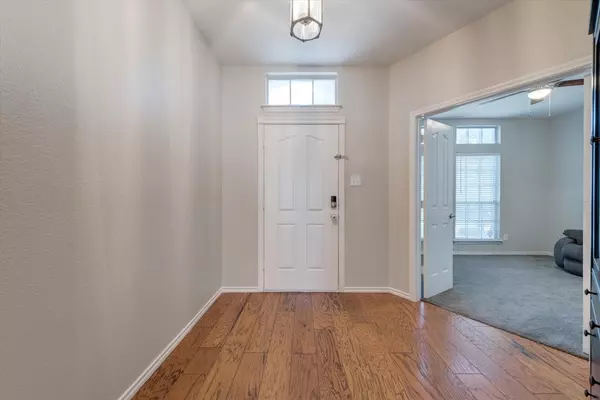$350,000
For more information regarding the value of a property, please contact us for a free consultation.
10033 Tehama Ridge Parkway Fort Worth, TX 76177
3 Beds
2 Baths
1,858 SqFt
Key Details
Property Type Single Family Home
Sub Type Single Family Residence
Listing Status Sold
Purchase Type For Sale
Square Footage 1,858 sqft
Price per Sqft $188
Subdivision Tehama Ridge
MLS Listing ID 20183515
Sold Date 11/09/22
Style Traditional
Bedrooms 3
Full Baths 2
HOA Fees $17
HOA Y/N Mandatory
Year Built 2006
Annual Tax Amount $6,473
Lot Size 9,583 Sqft
Acres 0.22
Property Description
Gorgeous home tucked back in the Tehama Ridge community zoned for NWISD. Minutes from Alliance Town Center, I-35, Shopping & Dining, Historic Stockyards, Downtown Fort Worth and all it has to offer are just 15 minutes away! As you enter the home you'll notice the bright and airy feel and flowing hardwood flooring throughout the main areas of the home. Home has been freshly painted! You'll love the kitchen with white cabinets and skylight adding in lots of natural light while you cook up your culinary delights! Enjoy movie nights in your main living area that has been wired for speakers. Home offers split floor plan offering maximum privacy with owner's retreat sitting just off the main living area. You will be amazed at the size and space of this backyard! This yard is a blank canvas to get started on your dream backyard oasis. Space for a pool, extended outdoor living, the possibilities are endless!
Location
State TX
County Tarrant
Community Club House, Community Pool, Greenbelt, Jogging Path/Bike Path, Park, Playground
Direction Head west on E Southlake Blvd toward Tower Blvd, Continue onto Keller Pkwy, turn left onto US-377 S, Continue straight to stay on US-377 S, Turn right onto Kroger Dr, Continue onto Heritage Trace Pkwy, stay on Heritage Trace Pkwy, take the 1st exit onto Tehama Ridge Pkwy - USE GPS
Rooms
Dining Room 1
Interior
Interior Features Cable TV Available, High Speed Internet Available, Sound System Wiring
Heating Central
Cooling Ceiling Fan(s), Central Air
Flooring Carpet, Ceramic Tile, Wood
Fireplaces Number 1
Fireplaces Type Gas Logs
Appliance Dishwasher, Disposal, Gas Oven, Gas Range, Microwave, Warming Drawer
Heat Source Central
Exterior
Exterior Feature Garden(s), Lighting
Garage Spaces 2.0
Fence Rock/Stone, Wood
Community Features Club House, Community Pool, Greenbelt, Jogging Path/Bike Path, Park, Playground
Utilities Available City Sewer, City Water, Concrete, Curbs, Individual Gas Meter, Individual Water Meter, Sidewalk
Roof Type Composition
Garage Yes
Building
Lot Description Corner Lot, Lrg. Backyard Grass
Story One
Foundation Slab
Structure Type Brick
Schools
Elementary Schools Peterson
School District Northwest Isd
Others
Ownership See Offer Instructions
Acceptable Financing Cash, Conventional, FHA, VA Loan
Listing Terms Cash, Conventional, FHA, VA Loan
Financing Cash
Read Less
Want to know what your home might be worth? Contact us for a FREE valuation!

Our team is ready to help you sell your home for the highest possible price ASAP

©2025 North Texas Real Estate Information Systems.
Bought with Ryan Storch • United Real Estate





