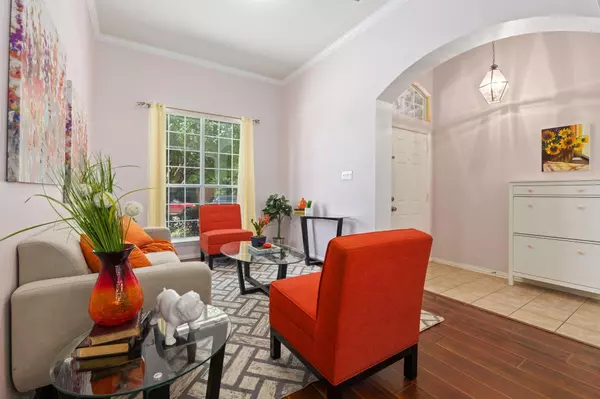$489,900
For more information regarding the value of a property, please contact us for a free consultation.
11855 Kingsville Drive Frisco, TX 75035
3 Beds
2 Baths
2,000 SqFt
Key Details
Property Type Single Family Home
Sub Type Single Family Residence
Listing Status Sold
Purchase Type For Sale
Square Footage 2,000 sqft
Price per Sqft $244
Subdivision Panther Creek Estates Ph Iv
MLS Listing ID 20116376
Sold Date 09/02/22
Style Traditional
Bedrooms 3
Full Baths 2
HOA Fees $38/ann
HOA Y/N Mandatory
Year Built 2004
Annual Tax Amount $5,774
Lot Size 6,969 Sqft
Acres 0.16
Property Description
Come see this meticulously maintained and move-in ready home zoned for the award winning Frisco ISD! This adorable 3 bedroom home in Frisco's Panther Creek neighborhood is nestled within walking distance of excellent schools, parks, and amazing community amenities. Owners of many years, their pride is apparent through maintenance. As you enter the living room you will be surrounded with natural light, updated flooring, and cozy dining room. Reception area that connects to the dining room can be used a media center, office, or a fitness center. Kitchen sink update to oversized farmhouse stainless sink with bar seating in the island. Outdoor living features a private backyard with an access to a greenbelt trail and mature trees which leads to Bobwhite Park with basket court and playground. Open floor plan with split bedrooms each with walk-in closets. Roof and replaced in 2019. North Frisco is still growing with access to DNT, New HEB, 380, tons of grocery stores and restaurants!
Location
State TX
County Collin
Community Club House, Community Pool, Greenbelt, Jogging Path/Bike Path, Park, Playground, Pool, Sidewalks
Direction Please follow GPS for the most
Rooms
Dining Room 2
Interior
Interior Features Cable TV Available, Decorative Lighting, Eat-in Kitchen, Granite Counters, High Speed Internet Available, Kitchen Island, Open Floorplan, Pantry, Vaulted Ceiling(s), Walk-In Closet(s), Wired for Data
Heating Central, Fireplace(s), Natural Gas
Cooling Central Air, Electric
Flooring Carpet, Ceramic Tile, Wood
Fireplaces Number 1
Fireplaces Type Family Room, Gas Logs, Gas Starter, Wood Burning
Equipment Irrigation Equipment
Appliance Dishwasher, Disposal, Gas Cooktop, Gas Water Heater, Microwave, Plumbed For Gas in Kitchen, Vented Exhaust Fan
Heat Source Central, Fireplace(s), Natural Gas
Laundry Electric Dryer Hookup, Utility Room, Full Size W/D Area, Washer Hookup
Exterior
Exterior Feature Rain Gutters
Garage Spaces 2.0
Fence Wood, Wrought Iron
Community Features Club House, Community Pool, Greenbelt, Jogging Path/Bike Path, Park, Playground, Pool, Sidewalks
Utilities Available Cable Available, City Sewer, City Water, Electricity Available, Individual Gas Meter, Individual Water Meter, Natural Gas Available
Roof Type Composition
Garage Yes
Building
Lot Description Adjacent to Greenbelt, Greenbelt, Interior Lot, Landscaped, Park View, Sprinkler System, Subdivision
Story One
Foundation Slab
Structure Type Brick
Schools
School District Frisco Isd
Others
Ownership See Tax
Acceptable Financing 1031 Exchange, Cash, Conventional, FHA, Fixed, VA Loan
Listing Terms 1031 Exchange, Cash, Conventional, FHA, Fixed, VA Loan
Financing Cash
Special Listing Condition Survey Available
Read Less
Want to know what your home might be worth? Contact us for a FREE valuation!

Our team is ready to help you sell your home for the highest possible price ASAP

©2024 North Texas Real Estate Information Systems.
Bought with Stephanie Ferguson • Compass RE Texas, LLC






