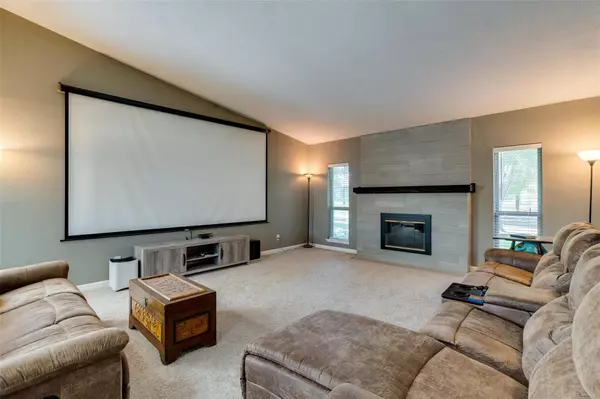$369,000
For more information regarding the value of a property, please contact us for a free consultation.
5604 Tucker Street The Colony, TX 75056
3 Beds
2 Baths
1,913 SqFt
Key Details
Property Type Single Family Home
Sub Type Single Family Residence
Listing Status Sold
Purchase Type For Sale
Square Footage 1,913 sqft
Price per Sqft $192
Subdivision Colony 21
MLS Listing ID 20096909
Sold Date 07/18/22
Style Traditional
Bedrooms 3
Full Baths 2
HOA Y/N None
Year Built 1980
Annual Tax Amount $5,698
Lot Size 6,621 Sqft
Acres 0.152
Property Description
MOVING TO INDIANA! Hard to believe but true. Sellers loss is your gain. UPDATED and OPEN FLOOR PLAN. Large living room with custom tile fireplace. Formal dining with built in cabinets. Redesigned kitchen with seamless double sink, granite countertop, stone back splash, 8x14 ceramic tile flooring, stainless steel appliances and recessed lighting. Spacious master suite has oversized walk in closet, all bedrooms have ceiling fans and both bathrooms have updated vanities, mirrors and lighting. All windows have been replaced. Cedar fence with medal posts. Easy access to 121 with great shopping, schools, churches, park & pool nearby. No HOA! 2019 functional updates: water heater, HVAC compressor, roof, guttersNEST thermostat. NEST smoke detectors. RING doorbell.
Location
State TX
County Denton
Direction just off Taylor Street (just north of N Coloby Blvd)
Rooms
Dining Room 2
Interior
Interior Features Granite Counters, High Speed Internet Available, Open Floorplan, Pantry, Walk-In Closet(s)
Heating Central, Electric
Cooling Central Air, Electric
Flooring Carpet, Ceramic Tile, Laminate
Fireplaces Number 1
Fireplaces Type Wood Burning
Appliance Dishwasher, Electric Oven, Electric Range
Heat Source Central, Electric
Laundry Electric Dryer Hookup, In Hall, Washer Hookup
Exterior
Exterior Feature Covered Patio/Porch, Rain Gutters
Garage Spaces 2.0
Fence Privacy, Wood
Utilities Available Alley, Cable Available, City Sewer, City Water, Concrete, Curbs, Electricity Connected
Roof Type Composition
Garage Yes
Building
Story One
Foundation Slab
Structure Type Brick
Schools
School District Lewisville Isd
Others
Ownership Jalbert
Acceptable Financing Cash, Conventional, FHA, VA Loan
Listing Terms Cash, Conventional, FHA, VA Loan
Financing Cash
Read Less
Want to know what your home might be worth? Contact us for a FREE valuation!

Our team is ready to help you sell your home for the highest possible price ASAP

©2025 North Texas Real Estate Information Systems.
Bought with John Smith • Compass RE Texas, LLC.





