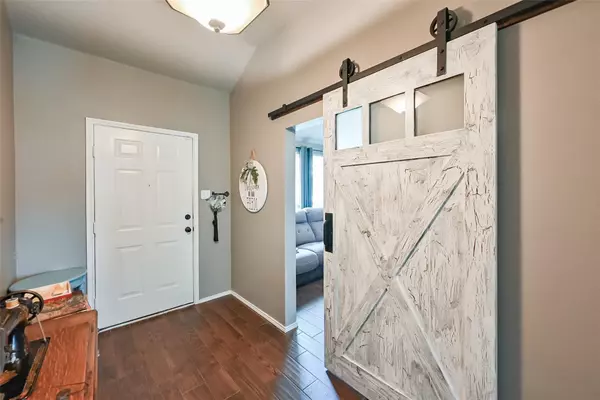$345,000
For more information regarding the value of a property, please contact us for a free consultation.
302 Aspenwood Trail Forney, TX 75126
3 Beds
2 Baths
2,034 SqFt
Key Details
Property Type Single Family Home
Sub Type Single Family Residence
Listing Status Sold
Purchase Type For Sale
Square Footage 2,034 sqft
Price per Sqft $169
Subdivision Trails Of Chestnut Meadow Ph 1
MLS Listing ID 20074252
Sold Date 07/25/22
Bedrooms 3
Full Baths 2
HOA Fees $36/ann
HOA Y/N Mandatory
Year Built 2002
Annual Tax Amount $4,660
Lot Size 9,321 Sqft
Acres 0.214
Property Description
Looking for a beautiful, spacious, well-maintained home? This open floor-plan is perfect for entertaining, with ample living & dining space. Step onto the lovely covered patio overlooking the large backyard and imagine your summer BBQ's! The den is the perfect flex space for a media room, office, or guest-retreat. Recent updates throughout, including interior paint, granite countertops in bathrooms and kitchen (and check out that farm sink), gorgeous flooring, & lovely light fixtures. LOW ELECTRIC BILLS WITH ONE YEAR OLD 16 SEER HVAC AND RECENTLY REPLACED HIGH QUALITY WINDOWS! Screens are in new condition (with bonus set stored in garage). 1 yr old fridge stays! Beautiful parks & trails are nearby, and elementary, middle, and high schools are within walking distance! Come make your home in the thriving community of Forney and discover the vibrant town square, bustling farmers market, popular eateries (Latham's Bakery is amazing), and friendly people! CHECK OUT THE VIRTUAL TOUR LINK!!
Location
State TX
County Kaufman
Direction Use GPS please.
Rooms
Dining Room 1
Interior
Interior Features Decorative Lighting, Dry Bar, Granite Counters, High Speed Internet Available, Kitchen Island, Open Floorplan, Pantry, Walk-In Closet(s)
Heating Central, Natural Gas
Cooling Central Air
Flooring Ceramic Tile
Appliance Dishwasher, Electric Cooktop, Electric Oven, Gas Water Heater
Heat Source Central, Natural Gas
Exterior
Garage Spaces 2.0
Fence Wood
Utilities Available City Sewer, City Water
Roof Type Composition
Garage Yes
Building
Story One
Foundation Slab
Structure Type Brick
Schools
School District Forney Isd
Others
Ownership Public record
Financing Conventional
Read Less
Want to know what your home might be worth? Contact us for a FREE valuation!

Our team is ready to help you sell your home for the highest possible price ASAP

©2024 North Texas Real Estate Information Systems.
Bought with Joey Stanbery • RE/MAX DFW Associates






