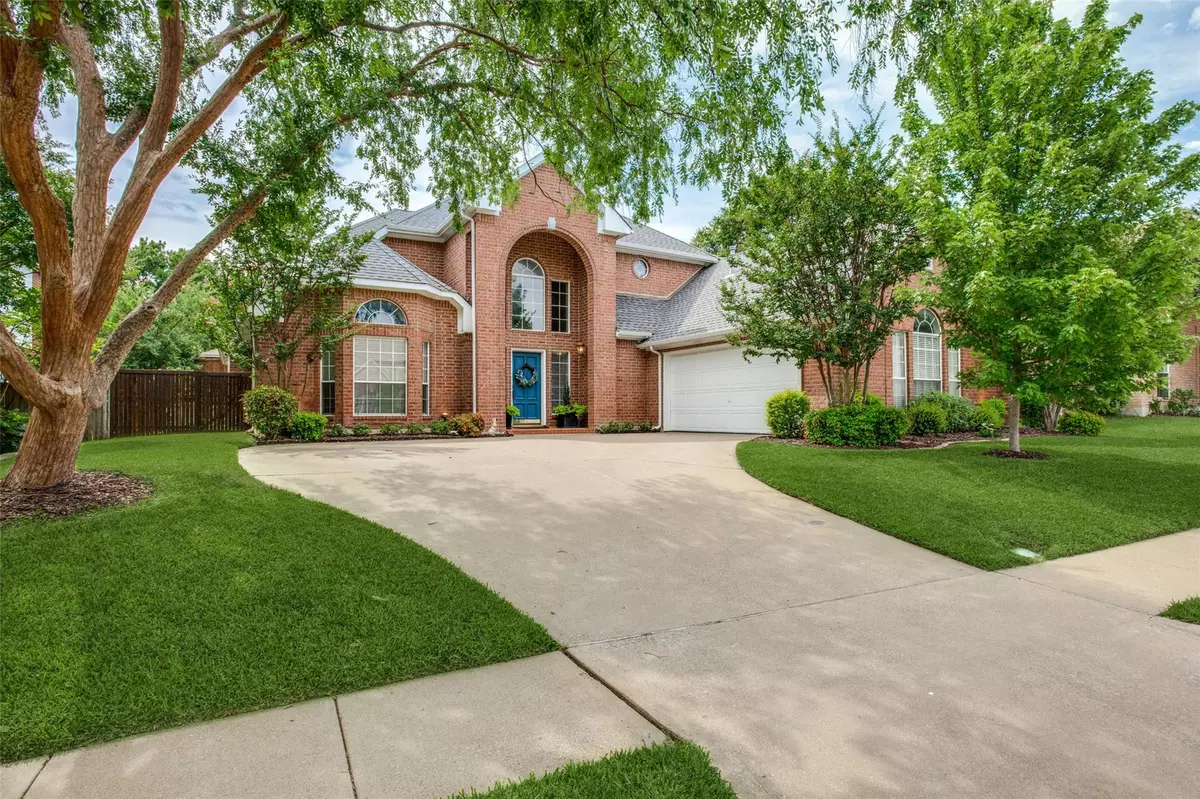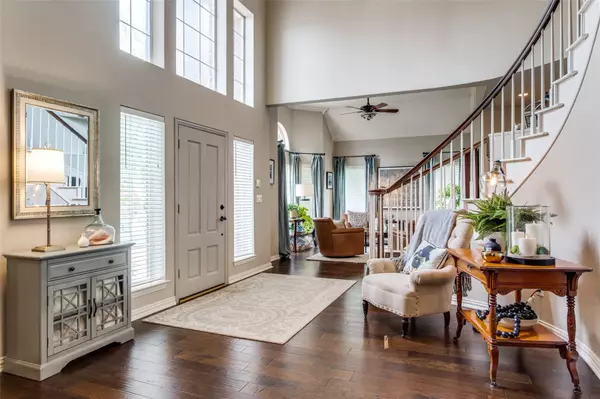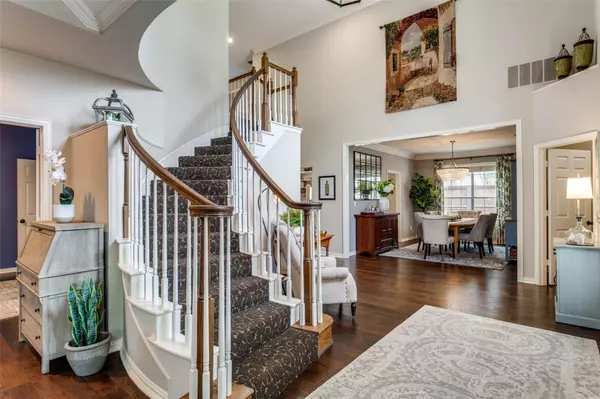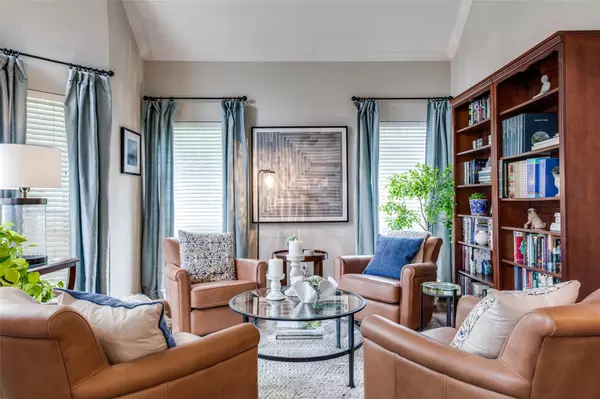$675,000
For more information regarding the value of a property, please contact us for a free consultation.
1110 Wedge Hill Road Mckinney, TX 75072
4 Beds
4 Baths
3,123 SqFt
Key Details
Property Type Single Family Home
Sub Type Single Family Residence
Listing Status Sold
Purchase Type For Sale
Square Footage 3,123 sqft
Price per Sqft $216
Subdivision Meadow Ridge Ph Ii
MLS Listing ID 20067908
Sold Date 07/22/22
Style Traditional
Bedrooms 4
Full Baths 3
Half Baths 1
HOA Fees $72/ann
HOA Y/N Mandatory
Year Built 1992
Annual Tax Amount $8,464
Lot Size 7,840 Sqft
Acres 0.18
Property Description
***Offer deadline 7pm Mon June 27th*** Spectacular pool home ideally located in the heart of McKinney's beloved Stonebridge Ranch. Just in time for summer - relax in your private backyard with sparkling pool & spa, the lush landscape adds to the serene setting. Indoors you'll enjoy the smart layout with formal living & dining, dedicated study, gourmet kitchen with SS appl and abundance of workspace, open living area w FP, spacious owners retreat. The sweeping staircase takes you up to three generous-sized bedrooms with walk-in closets & a large game room. Additional features incl: tankless water heater, engineered wood floors, exceptional storage space, designer lighting, radiant barrier and more. First class community amenities include spectacular beach pool, numerous other pools, parks, lakes, plus hike & bike trails. Stonebridge Country Club provides tennis courts, 2 golf courses & more. Attends highly rated Boyd HS. Easy access to 121, 75, shopping, dining and all the conveniences.
Location
State TX
County Collin
Community Club House, Community Pool, Golf, Greenbelt, Jogging Path/Bike Path, Lake, Playground, Sidewalks, Tennis Court(S)
Direction From 121 go N on Lake Forest, RT on Meadow Ridge, RT on Wedge Hill.
Rooms
Dining Room 2
Interior
Interior Features Built-in Features, Cable TV Available, Decorative Lighting, Double Vanity, High Speed Internet Available, Kitchen Island, Pantry, Walk-In Closet(s)
Heating Central, Natural Gas
Cooling Ceiling Fan(s), Central Air, Electric
Flooring Carpet, Ceramic Tile, Wood
Fireplaces Number 1
Fireplaces Type Brick, Gas
Appliance Dishwasher, Disposal, Electric Cooktop, Electric Oven, Plumbed for Ice Maker, Tankless Water Heater
Heat Source Central, Natural Gas
Laundry Full Size W/D Area
Exterior
Exterior Feature Rain Gutters
Garage Spaces 2.0
Fence Wood
Pool In Ground, Pool/Spa Combo, Water Feature
Community Features Club House, Community Pool, Golf, Greenbelt, Jogging Path/Bike Path, Lake, Playground, Sidewalks, Tennis Court(s)
Utilities Available Cable Available, City Sewer, City Water, Concrete, Curbs, Individual Gas Meter, Individual Water Meter
Roof Type Composition
Garage Yes
Private Pool 1
Building
Lot Description Interior Lot, Landscaped, Sprinkler System, Subdivision
Story Two
Foundation Slab
Structure Type Brick
Schools
School District Mckinney Isd
Others
Ownership Darin Helgeson, Kelly Helgeson
Acceptable Financing Cash, Conventional
Listing Terms Cash, Conventional
Financing Conventional
Read Less
Want to know what your home might be worth? Contact us for a FREE valuation!

Our team is ready to help you sell your home for the highest possible price ASAP

©2025 North Texas Real Estate Information Systems.
Bought with Susan Beers • Fathom Realty





