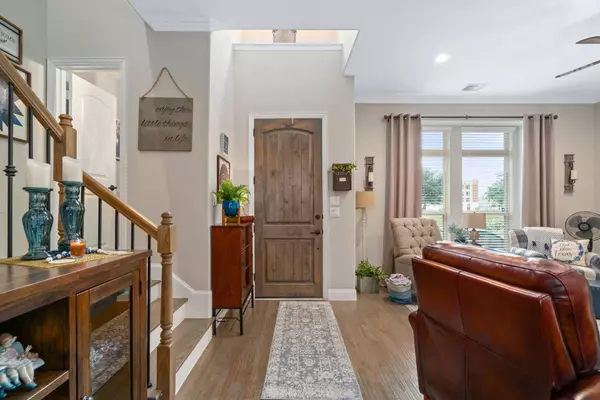$585,000
For more information regarding the value of a property, please contact us for a free consultation.
4156 Riverside Drive Flower Mound, TX 75028
3 Beds
3 Baths
1,884 SqFt
Key Details
Property Type Townhouse
Sub Type Townhouse
Listing Status Sold
Purchase Type For Sale
Square Footage 1,884 sqft
Price per Sqft $310
Subdivision Riverside Point
MLS Listing ID 20074561
Sold Date 07/06/22
Style Traditional
Bedrooms 3
Full Baths 2
Half Baths 1
HOA Fees $126/mo
HOA Y/N Mandatory
Year Built 2018
Lot Size 2,526 Sqft
Acres 0.058
Property Description
Move-in ready townhome in the beautiful community of Riverwalk at Central Park. This townhome has it all: open floorplan, real hardwood floors downstairs, new carpet upstairs, all stainless appliances including a 5-burner gas range and quartz countertops. Three sizeable bedrooms and 2 baths are located upstairs. This perfect townhome has amazing views of the Riverwalk upstairs and downstairs. The community consists of many restaurants and a chapel overlooking the water. Turf around the patio and epoxy flooring in the garage complete the package. Hurry don't miss out on the perfect townhome in the perfect location!!!
Location
State TX
County Denton
Community Community Sprinkler, Curbs, Jogging Path/Bike Path, Lake, Park, Playground, Restaurant, Sidewalks
Direction From Cross Timbers Rd, take a left onto Riverwalk Drive and make a slight left onto Riverside drive and the house is on the right.
Rooms
Dining Room 1
Interior
Interior Features Cable TV Available, Decorative Lighting, Dry Bar, Eat-in Kitchen, Granite Counters, High Speed Internet Available, Kitchen Island, Open Floorplan, Paneling, Pantry, Walk-In Closet(s), Other
Heating Central, Electric, Natural Gas
Cooling Ceiling Fan(s), Central Air, Electric
Flooring Carpet, Tile, Vinyl
Appliance Dishwasher, Disposal, Electric Oven, Gas Cooktop, Plumbed For Gas in Kitchen, Plumbed for Ice Maker, Vented Exhaust Fan
Heat Source Central, Electric, Natural Gas
Laundry Electric Dryer Hookup, Utility Room, Full Size W/D Area, Washer Hookup
Exterior
Exterior Feature Covered Patio/Porch
Garage Spaces 2.0
Fence Back Yard, Gate, Wood, Wrought Iron
Community Features Community Sprinkler, Curbs, Jogging Path/Bike Path, Lake, Park, Playground, Restaurant, Sidewalks
Utilities Available City Sewer, City Water, Curbs, Individual Gas Meter, Individual Water Meter, Sidewalk
Waterfront Description River Front
Roof Type Composition,Shingle
Garage Yes
Building
Lot Description Few Trees, Interior Lot, Landscaped
Story Two
Foundation Slab
Structure Type Brick
Schools
School District Lewisville Isd
Others
Acceptable Financing Cash, Conventional, FHA, VA Loan
Listing Terms Cash, Conventional, FHA, VA Loan
Financing Conventional
Read Less
Want to know what your home might be worth? Contact us for a FREE valuation!

Our team is ready to help you sell your home for the highest possible price ASAP

©2025 North Texas Real Estate Information Systems.
Bought with Albert Mokry • Fathom Realty





