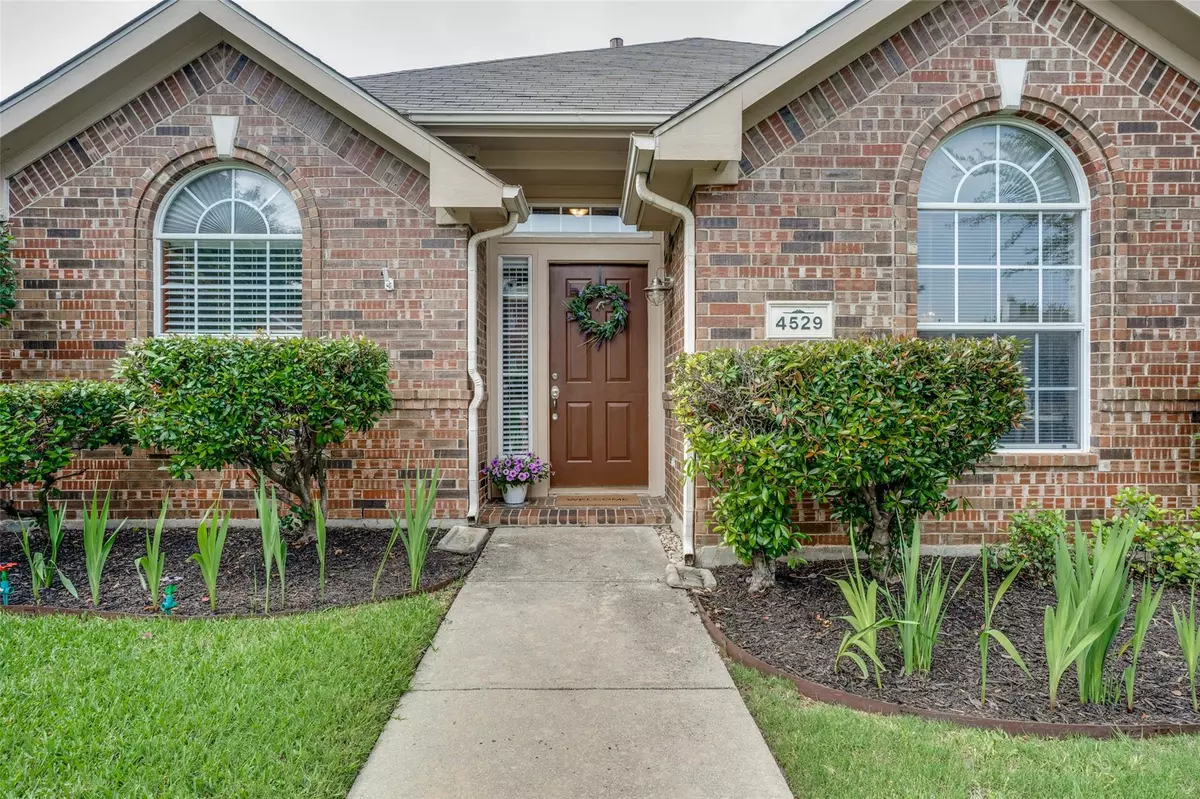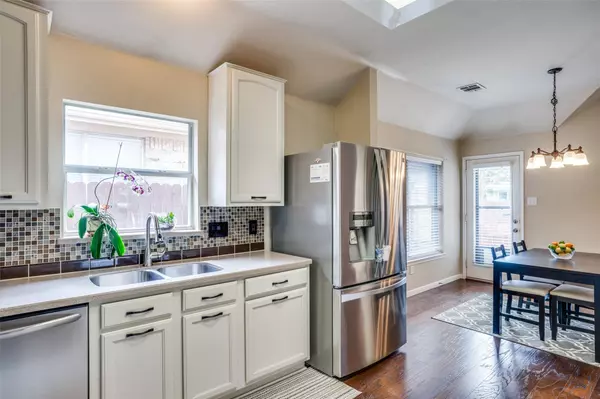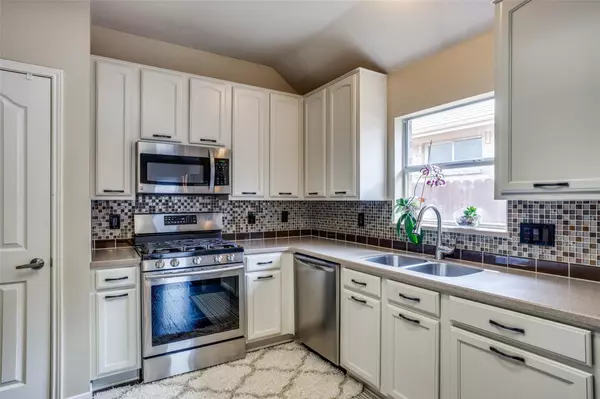$399,900
For more information regarding the value of a property, please contact us for a free consultation.
4529 Crooked Ridge Drive The Colony, TX 75056
3 Beds
2 Baths
1,732 SqFt
Key Details
Property Type Single Family Home
Sub Type Single Family Residence
Listing Status Sold
Purchase Type For Sale
Square Footage 1,732 sqft
Price per Sqft $230
Subdivision Ridgepointe Ph 3
MLS Listing ID 20046714
Sold Date 06/24/22
Bedrooms 3
Full Baths 2
HOA Y/N None
Year Built 2000
Annual Tax Amount $5,828
Lot Size 5,619 Sqft
Acres 0.129
Property Description
MULTIPLE OFFERS DEADLINE: SATURDAY, MAY 21ST. 5PM. Builder is Plantation Home. Lightly lived in house features 3, 2 with with a flex space as an office, DR, Den or 2nd LR. Spacious open floor plan. Kitchen is bright and light with white cabinets, wood floors, stainless steel appliances, stone countertop, backsplash with double sink and Eat-in-Kitchen. Large living rm has a Wood burning fireplace which overlooks private backyard. features include vaulted ceilings, ceiling fans, exit doors from the kitchen to the backyard. Large master bdrm with a 9X6 closet. small backyard private with wood fence and some artificial grass and nice wood patio to enjoy morning coffee and a good book or just for relax under an umbrella. Location is perfect with Nebraska Furniture, Ikea, Restaurants, shopping and entertainment just a few miles away. Information deemed reliable but not guaranteed, buyer and buyer's agent to verify all information, Square Footage, Schools, Taxes, etc.
Location
State TX
County Denton
Direction From Lewisville take Highway 121 Sam Rayburn exit Stand Ridge. left on Stand Ridge for approximately 1 mile and turn right on Crooked Ridge Dr. From Plano and Frisco take Highway 121 West to Sam Rayburn take Stand Ridge approx 1 mile the turn right on Crooked Ridge Dr.Use GPS for other options.
Rooms
Dining Room 1
Interior
Interior Features Cable TV Available, Eat-in Kitchen, High Speed Internet Available, Kitchen Island, Open Floorplan, Pantry, Vaulted Ceiling(s)
Heating Central
Cooling Electric
Flooring Carpet, Ceramic Tile, Wood
Fireplaces Number 1
Fireplaces Type Wood Burning
Appliance Dishwasher, Disposal, Gas Range, Microwave, Plumbed For Gas in Kitchen
Heat Source Central
Laundry Electric Dryer Hookup, Utility Room, Washer Hookup
Exterior
Garage Spaces 2.0
Carport Spaces 2
Fence Wood
Utilities Available City Sewer, City Water, Curbs, Underground Utilities
Roof Type Composition
Garage Yes
Building
Story One
Foundation Slab
Structure Type Brick
Schools
School District Lewisville Isd
Others
Ownership Individual
Acceptable Financing Cash, Conventional
Listing Terms Cash, Conventional
Financing Conventional
Special Listing Condition Survey Available
Read Less
Want to know what your home might be worth? Contact us for a FREE valuation!

Our team is ready to help you sell your home for the highest possible price ASAP

©2025 North Texas Real Estate Information Systems.
Bought with Hudson Floyd • Fathom Realty





