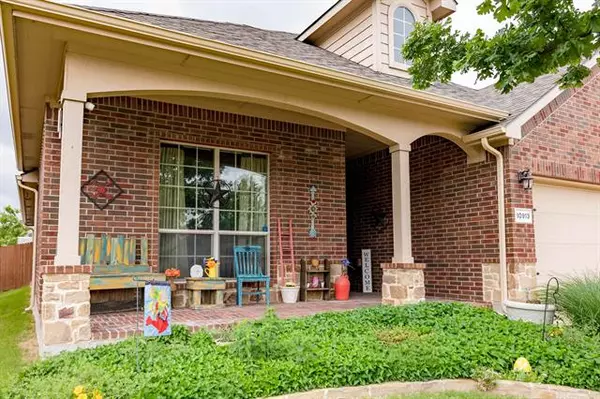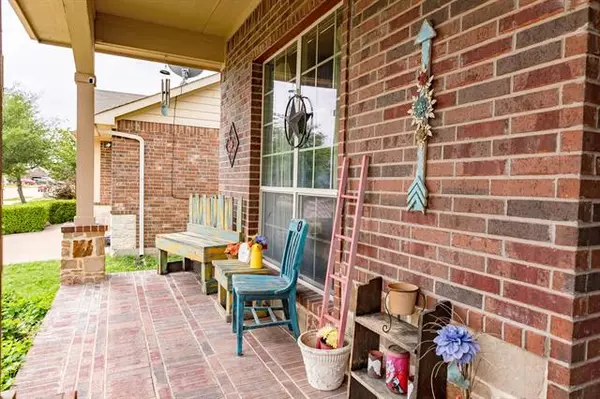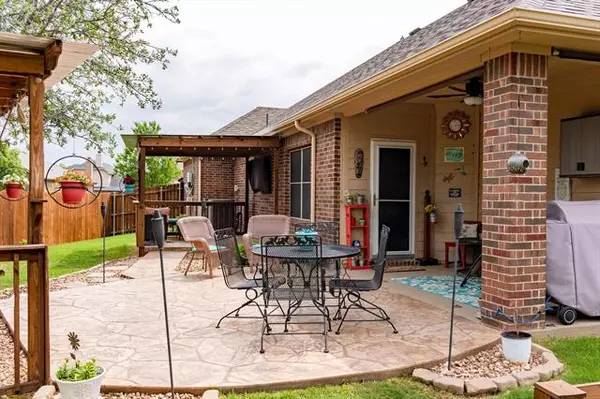$414,900
For more information regarding the value of a property, please contact us for a free consultation.
10913 Middleglen Road Fort Worth, TX 76052
4 Beds
3 Baths
2,413 SqFt
Key Details
Property Type Single Family Home
Sub Type Single Family Residence
Listing Status Sold
Purchase Type For Sale
Square Footage 2,413 sqft
Price per Sqft $171
Subdivision Emerald Park Add
MLS Listing ID 20053397
Sold Date 06/09/22
Style Traditional
Bedrooms 4
Full Baths 2
Half Baths 1
HOA Fees $25/ann
HOA Y/N Mandatory
Year Built 2010
Annual Tax Amount $6,782
Lot Size 7,405 Sqft
Acres 0.17
Property Description
Looking for a great vacation spot, look no further than your own backyard. Relax or entertain in this resort like backyard day or night. The patio area is just off the kitchen and living area. Enjoy the pergola swing and extended patio. Follow the path from the porch to a second pergola that can house a future hot tub. The kitchen, that overlooks the living room, has abundant storage with the a huge pantry attached, the kitchen has plenty of counter space for all your food prep needs. This home is flooded with abundant sunlight. Large closets throughout the home allows for more storage. The second floor has a half bath and large versatile bonus room and storage closet included. This home now has a fourth bedroom with it's own closet that was added in the bonus room area. Save on your electric bill with the owned solar panels. Your guests will be impressed with the curb appeal and front porch of this home. Northwest ISD Caution: you will fall in love with this home after viewing!
Location
State TX
County Tarrant
Community Club House, Community Pool, Greenbelt, Park, Playground
Direction GPS
Rooms
Dining Room 1
Interior
Interior Features Cable TV Available, Eat-in Kitchen, Granite Counters, High Speed Internet Available, Kitchen Island, Pantry, Walk-In Closet(s)
Heating Electric
Cooling Central Air, Electric
Flooring Carpet, Ceramic Tile
Fireplaces Number 1
Fireplaces Type Wood Burning Stove
Appliance Dishwasher, Disposal, Electric Range, Microwave, Plumbed for Ice Maker
Heat Source Electric
Laundry Electric Dryer Hookup, Utility Room, Full Size W/D Area, Washer Hookup
Exterior
Garage Spaces 2.0
Fence Wood
Community Features Club House, Community Pool, Greenbelt, Park, Playground
Utilities Available Asphalt, City Sewer, City Water, Curbs, Individual Gas Meter, Individual Water Meter
Roof Type Composition
Garage No
Building
Lot Description Interior Lot, Sprinkler System
Story Two
Foundation Slab
Structure Type Brick
Schools
School District Northwest Isd
Others
Restrictions Deed
Ownership Justin Rotruck
Acceptable Financing Cash, Conventional, FHA, FHA-203K, VA Loan
Listing Terms Cash, Conventional, FHA, FHA-203K, VA Loan
Financing Conventional
Special Listing Condition Deed Restrictions, Survey Available
Read Less
Want to know what your home might be worth? Contact us for a FREE valuation!

Our team is ready to help you sell your home for the highest possible price ASAP

©2025 North Texas Real Estate Information Systems.
Bought with Peter Von Illyes • Redfin Corporation





