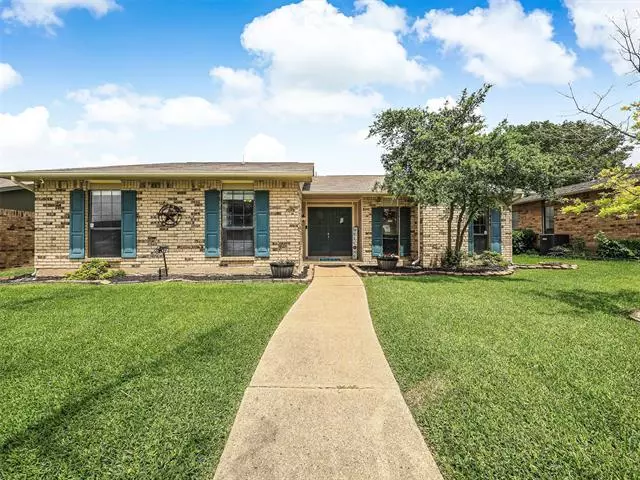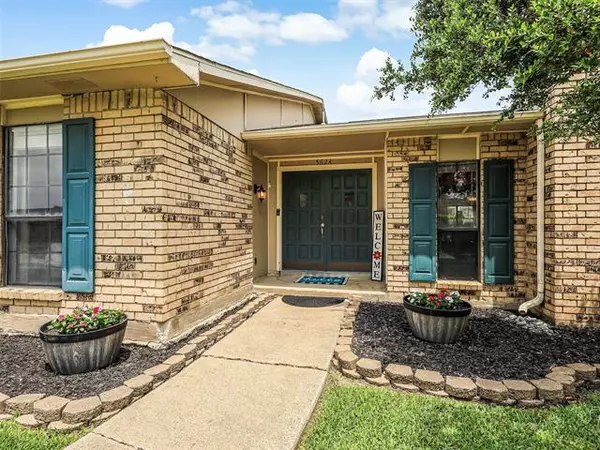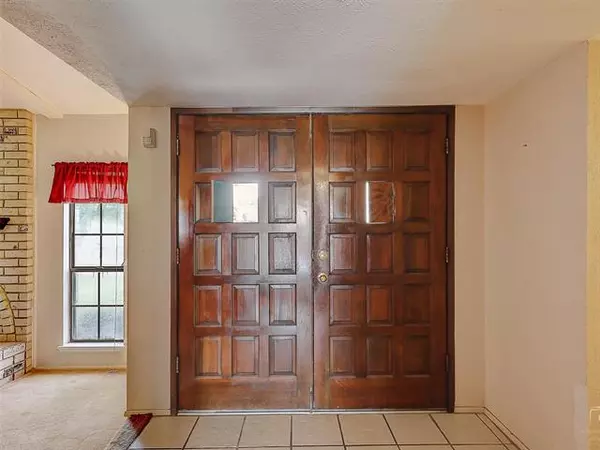$325,000
For more information regarding the value of a property, please contact us for a free consultation.
5624 S Tucker Street The Colony, TX 75056
3 Beds
2 Baths
1,846 SqFt
Key Details
Property Type Single Family Home
Sub Type Single Family Residence
Listing Status Sold
Purchase Type For Sale
Square Footage 1,846 sqft
Price per Sqft $176
Subdivision Colony 21
MLS Listing ID 20052596
Sold Date 05/31/22
Style Traditional
Bedrooms 3
Full Baths 2
HOA Y/N None
Year Built 1980
Annual Tax Amount $5,087
Lot Size 6,621 Sqft
Acres 0.152
Lot Dimensions 60 x 110
Property Description
Warm & Friendly, Fox & Jacobs HOME - Nestled Quietly in the Interior Lot of The Colony! Stop By and be Welcomed by the Trees and Green Landscaped Curb Appeal with a Covered Front Porch Double Door Entry. Inviting, Open, Floor Plan with Cozy, Real Wood Burning Fireplace and Wet Bar are Great for Entertaining. Enjoy Natural Light Boasting in the Eat-in Kitchen, with Sliding Glass Doors Leading to the Patio to Grill and Enjoy the Texas Sun! Oversized, Owners Suite Boasts Additional Sitting Area and Walk in Closet. Spacious, 3rd Bedroom with Renovated Flooring Provides Ample Space for an Office setting if working from HOME. Useful, Built in Hall Shelves Work Perfectly for Books, Photographs and Momentos. Not to Mention the Eye Catching Hallway Bath Remodel! YOU Can Update & Transform this HOME into YOUR Ideal OASIS That Your Entire Family can Cherish & Enjoy for Years to Come! Great location, easy access to 121, Top Golf, and the Grandscape. No HOA! Schedule Your Showing Today!
Location
State TX
County Denton
Direction See GPS. From 121 go North on Morningstar, Left (West) on N. Colony, North (Right) on Taylor, East on Tucker. 7th home on the left interior lot.
Rooms
Dining Room 1
Interior
Interior Features Built-in Features, Cable TV Available, Eat-in Kitchen, High Speed Internet Available, Open Floorplan, Paneling, Pantry, Vaulted Ceiling(s), Wainscoting, Walk-In Closet(s), Wet Bar
Heating Central, Electric, Fireplace(s)
Cooling Ceiling Fan(s), Central Air, Electric, Heat Pump
Flooring Carpet, Laminate
Fireplaces Number 1
Fireplaces Type Masonry, Wood Burning
Appliance Dishwasher, Disposal, Electric Oven, Electric Range, Electric Water Heater, Microwave
Heat Source Central, Electric, Fireplace(s)
Laundry Electric Dryer Hookup, In Hall, Full Size W/D Area, Washer Hookup
Exterior
Garage Spaces 2.0
Fence Wood
Utilities Available City Sewer, City Water, Community Mailbox, Concrete, Curbs, Sidewalk
Roof Type Composition
Garage Yes
Building
Lot Description Few Trees, Interior Lot, Landscaped
Story One
Foundation Slab
Structure Type Brick
Schools
School District Lewisville Isd
Others
Ownership See Agent
Acceptable Financing Cash, Conventional
Listing Terms Cash, Conventional
Financing Cash
Read Less
Want to know what your home might be worth? Contact us for a FREE valuation!

Our team is ready to help you sell your home for the highest possible price ASAP

©2025 North Texas Real Estate Information Systems.
Bought with Jordan Alvarado • Josh DeShong Real Estate, LLC





