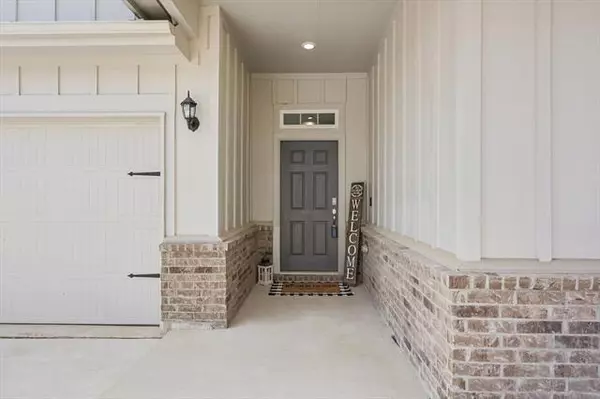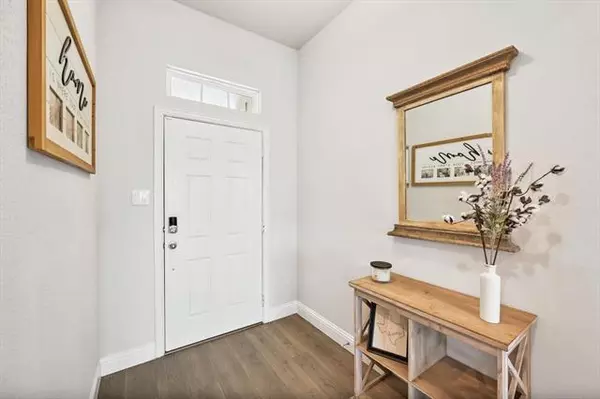$299,995
For more information regarding the value of a property, please contact us for a free consultation.
1440 Lakeview Drive Pelican Bay, TX 76020
4 Beds
2 Baths
2,084 SqFt
Key Details
Property Type Single Family Home
Sub Type Single Family Residence
Listing Status Sold
Purchase Type For Sale
Square Footage 2,084 sqft
Price per Sqft $143
Subdivision Lakeview Estates Ph 1
MLS Listing ID 20016435
Sold Date 05/18/22
Style Traditional
Bedrooms 4
Full Baths 2
HOA Y/N None
Year Built 2020
Annual Tax Amount $6,720
Lot Size 6,403 Sqft
Acres 0.147
Property Description
WELCOME TO YOUR NEXT HOME! This home is in the highly sought Lakeview Estates neighborhood in Azle ISD. Move-in ready with all the bells and whistles built-in 2020 by Kindred Homes! Love the Lake? A walk in nature? Your new home is a short .5 miles from the gorgeous Eagle Mountain Lake. This open floor plan concept offers 4 bedrooms, a separate office w French doors, and 2 full baths. Split beds allow privacy and a peaceful retreat in your primary bedroom. You MUST see this kitchen! It is an entertainer's dream! Family dinners, special occasions - you name it and you can easily host it here! This home comes with Smart Home technology and surround sound system already installed. Grab your favorite beverage and enjoy an evening outdoors admiring your large backyard with an oversized covered back patio and extended concrete for your fire pit and grilling!
Location
State TX
County Tarrant
Direction This home is in Pelican Bay. SOME GPS systems direct people to a duplicate address 1440 Lakeview that is an empty field. Please use LAKEVIEW ESTATES as the location. It will take you to the front of the community. Lakeview is the first street. BUYER TO VERIFY ALL SCHOOLS.
Rooms
Dining Room 1
Interior
Interior Features Decorative Lighting, Eat-in Kitchen, Granite Counters, High Speed Internet Available, Kitchen Island, Open Floorplan, Pantry, Smart Home System, Sound System Wiring, Walk-In Closet(s), Wired for Data, Other
Heating Central, Electric
Cooling Ceiling Fan(s), Central Air, Electric
Flooring Carpet
Fireplaces Type None
Equipment None
Appliance Dishwasher, Disposal, Microwave
Heat Source Central, Electric
Laundry Utility Room, Full Size W/D Area, Washer Hookup, Other
Exterior
Exterior Feature Covered Patio/Porch
Garage Spaces 2.0
Carport Spaces 2
Fence Back Yard, Fenced, Wood
Utilities Available City Sewer, City Water, Concrete, Curbs, Other
Roof Type Shingle
Garage Yes
Building
Lot Description Interior Lot, Landscaped, Sprinkler System, Subdivision
Story One
Foundation Slab
Structure Type Brick,Other
Schools
School District Azle Isd
Others
Ownership Gilbert
Acceptable Financing Conventional, FHA, Fixed, VA Loan, Other
Listing Terms Conventional, FHA, Fixed, VA Loan, Other
Financing FHA
Read Less
Want to know what your home might be worth? Contact us for a FREE valuation!

Our team is ready to help you sell your home for the highest possible price ASAP

©2025 North Texas Real Estate Information Systems.
Bought with Samuel Smithers • White Rock Realty





