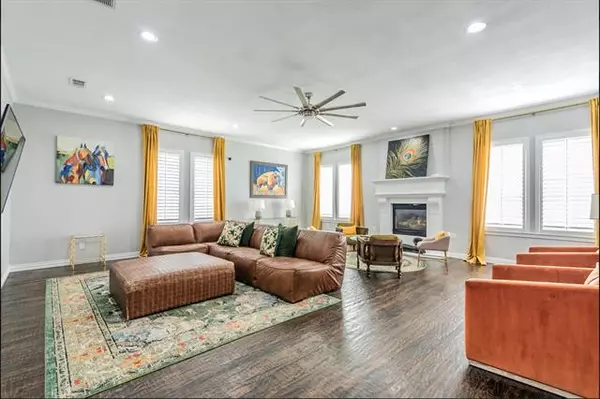$799,000
For more information regarding the value of a property, please contact us for a free consultation.
263 Whites Hill Road Van Alstyne, TX 75495
4 Beds
4 Baths
3,282 SqFt
Key Details
Property Type Single Family Home
Sub Type Single Family Residence
Listing Status Sold
Purchase Type For Sale
Square Footage 3,282 sqft
Price per Sqft $243
Subdivision Hackberry Heights Ph 2
MLS Listing ID 14763317
Sold Date 04/14/22
Style Traditional
Bedrooms 4
Full Baths 3
Half Baths 1
HOA Y/N None
Total Fin. Sqft 3282
Year Built 2001
Annual Tax Amount $9,754
Lot Size 2.380 Acres
Acres 2.38
Property Description
Hard to find 2.38 acres with plenty of space to add a casita or workshop. NO HOA! Beautiful custom home in growing Van Alstyne. Spacious home perfect for entertaining with a gourmet kitchen with commercial grade wolf range. Large rooms throughout with gorgeous hand scraped hardwood floors. No carpet in this house! Lots of windows which allow tons of natural light. The oversized three-car garage includes a Texas size attic with a 50-amp RV EV outlet. This house is loaded and is move in ready. Horses are welcome on this property which features a stocked pond. The spacious pool area is party paradise with a spa and outdoor TV. All TVs, mounts, fridge, washer, dryer and ride on lawn mower to stay with property.
Location
State TX
County Grayson
Direction Take Highway 75 north and exit 121 west for about 1 mile and take a right on Hackberry Road, Take a LEFT on Whites Hill. House will be on the right.
Rooms
Dining Room 2
Interior
Interior Features Cable TV Available, Decorative Lighting, High Speed Internet Available, Other, Sound System Wiring, Wet Bar
Heating Central, Natural Gas
Cooling Central Air, Electric
Flooring Ceramic Tile, Wood
Fireplaces Number 1
Fireplaces Type Gas Logs
Appliance Dishwasher, Disposal, Double Oven, Electric Oven, Gas Cooktop
Heat Source Central, Natural Gas
Exterior
Exterior Feature Covered Patio/Porch, Rain Gutters, Other
Garage Spaces 3.0
Pool Fenced, Gunite, In Ground, Separate Spa/Hot Tub
Utilities Available Aerobic Septic, City Water
Roof Type Composition
Garage Yes
Private Pool 1
Building
Lot Description Lrg. Backyard Grass, Many Trees, Sprinkler System
Story Two
Foundation Slab
Structure Type Brick
Schools
Elementary Schools Bob And Lola Sanford
Middle Schools Van Alstyne
High Schools Van Alstyne
School District Van Alstyne Isd
Others
Ownership See Tax
Acceptable Financing Cash, Conventional
Listing Terms Cash, Conventional
Financing Conventional
Read Less
Want to know what your home might be worth? Contact us for a FREE valuation!

Our team is ready to help you sell your home for the highest possible price ASAP

©2025 North Texas Real Estate Information Systems.
Bought with Glay Posch • Scott Real Estate





