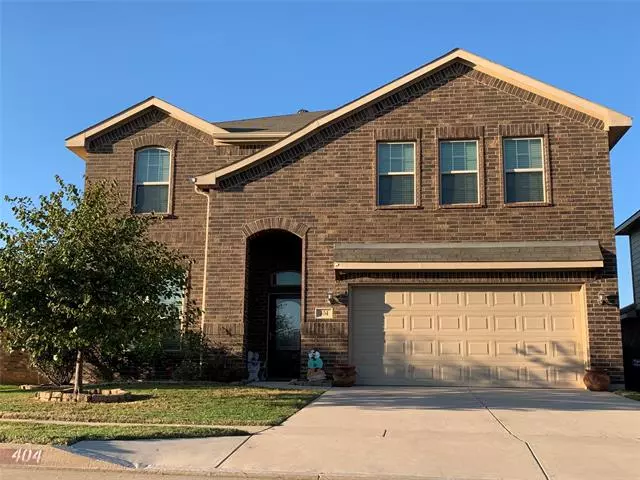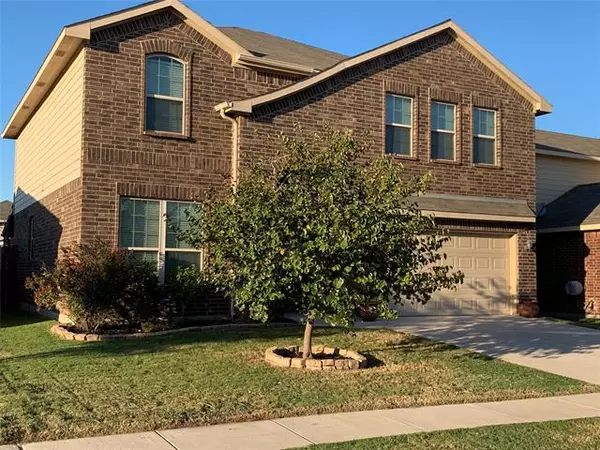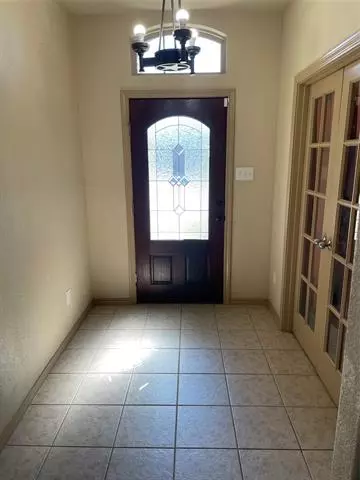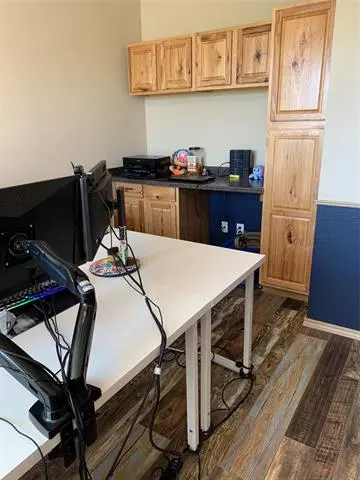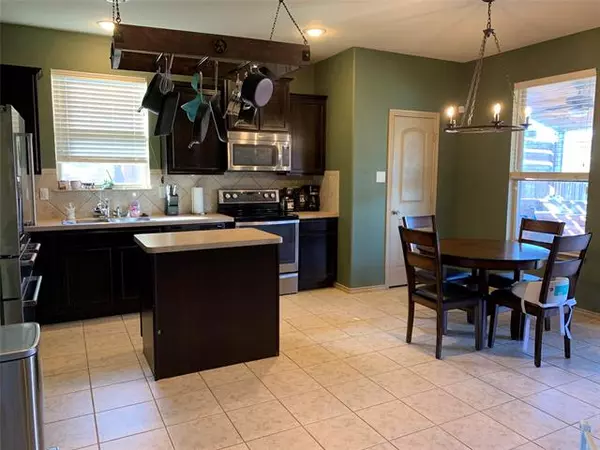$324,000
For more information regarding the value of a property, please contact us for a free consultation.
404 Haddington Street Fort Worth, TX 76036
3 Beds
3 Baths
2,314 SqFt
Key Details
Property Type Single Family Home
Sub Type Single Family Residence
Listing Status Sold
Purchase Type For Sale
Square Footage 2,314 sqft
Price per Sqft $140
Subdivision Coventry East
MLS Listing ID 14704771
Sold Date 12/17/21
Style Traditional
Bedrooms 3
Full Baths 2
Half Baths 1
HOA Fees $12/ann
HOA Y/N Mandatory
Total Fin. Sqft 2314
Year Built 2013
Annual Tax Amount $7,132
Lot Size 5,488 Sqft
Acres 0.126
Property Description
Lovely family home with open floor plan, spacious rooms and great storage space. The home's great curb appeal welcomes you home. The lovely front door opens into a wide atrium with an office (closed off by French doors) located at the front of the home. Upgrades include the stone tile on the stairs' risers and a built in dog house, including the small barn door, located under the stair case. The shed provides great storage or a workspace with 2 loft areas for additional storage. The backyard has a covered patio and bar area for family gatherings and parties. The home is located near shopping, schools, churches, and restaurants. The home's location provides easy access to the freeway.
Location
State TX
County Tarrant
Direction 35W to exit 1187 and go west. Turn right on Hemphill. Turn right on Millbrook Lane. Turn left on Castleford Way. Turn right on Haddington St and proceed to location.
Rooms
Dining Room 1
Interior
Interior Features High Speed Internet Available
Heating Central, Electric
Cooling Ceiling Fan(s), Central Air, Electric
Flooring Carpet, Ceramic Tile, Luxury Vinyl Plank
Fireplaces Number 1
Fireplaces Type Wood Burning
Appliance Dishwasher, Electric Range, Microwave, Plumbed for Ice Maker, Electric Water Heater
Heat Source Central, Electric
Laundry Electric Dryer Hookup, Washer Hookup
Exterior
Exterior Feature Covered Patio/Porch, Storage
Garage Spaces 2.0
Fence Wood
Utilities Available City Sewer, City Water, Curbs, Sidewalk, Underground Utilities
Roof Type Composition
Garage Yes
Building
Lot Description Interior Lot, Subdivision
Story Two
Foundation Slab
Structure Type Brick
Schools
Elementary Schools Sidney H Poynter
Middle Schools Stevens
High Schools Crowley
School District Crowley Isd
Others
Ownership Noah A and Jaelynn Phillips
Acceptable Financing Cash, Conventional, FHA, VA Loan
Listing Terms Cash, Conventional, FHA, VA Loan
Financing FHA
Read Less
Want to know what your home might be worth? Contact us for a FREE valuation!

Our team is ready to help you sell your home for the highest possible price ASAP

©2025 North Texas Real Estate Information Systems.
Bought with Julie Belsher • Vivo Realty

