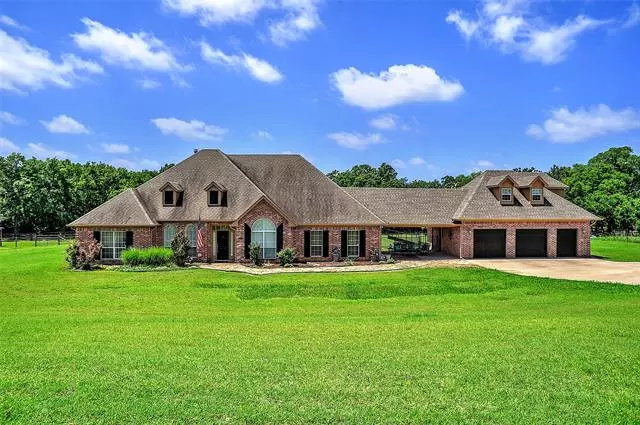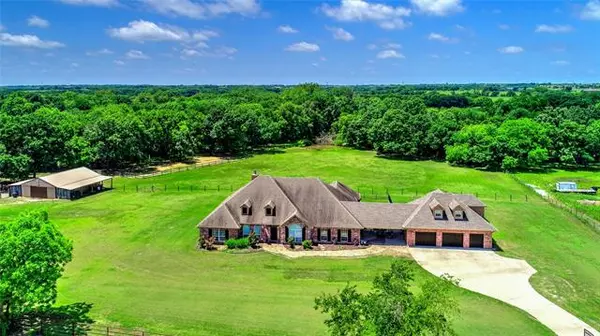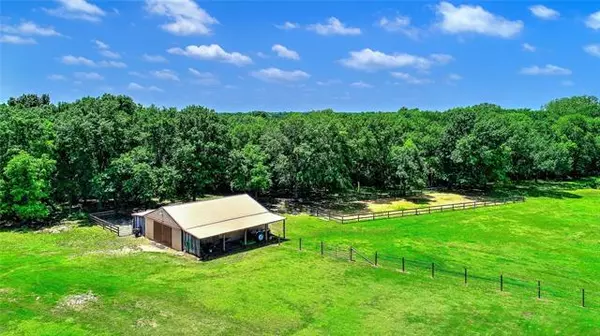$825,000
For more information regarding the value of a property, please contact us for a free consultation.
1883 Durning Road Van Alstyne, TX 75495
4 Beds
5 Baths
3,785 SqFt
Key Details
Property Type Single Family Home
Sub Type Single Family Residence
Listing Status Sold
Purchase Type For Sale
Square Footage 3,785 sqft
Price per Sqft $217
Subdivision Hefflefinger James
MLS Listing ID 14586477
Sold Date 07/02/21
Style Traditional
Bedrooms 4
Full Baths 3
Half Baths 2
HOA Y/N None
Total Fin. Sqft 3785
Year Built 2000
Lot Size 6.090 Acres
Acres 6.09
Property Description
This property has everything on your list. Beautiful brick home on just over 6 acres. Large kitchen, two dining areas, study with built-ins, mud-craft room with custom wood lockers, exercise room, gorgeous family room with stone columns, and game room over the garage. The outside boasts many extras too. Swimming pool with spa, storm cellar, trees, creek and pond and 3 stall barn with tack room, Lights, water, electricity and fans and water and electric, individual all weather mud free runs, fenced paddock, Sand riding Arena.m. Beautiful, private yard. North Fork of the Trinity River across the back and a rugged seasonal creek on the side. Come see, this one won't last.
Location
State TX
County Grayson
Direction From Hwy 75 take Exit 51 in Van Alstyne. Take FM 121 west 2.8 miles. S on 3356. Go 1.5 miles. Rt on RD 218. Drive .9 miles, house will be on your left.
Rooms
Dining Room 2
Interior
Interior Features Cable TV Available, Decorative Lighting, High Speed Internet Available, Sound System Wiring, Vaulted Ceiling(s), Wet Bar
Heating Propane
Cooling Ceiling Fan(s), Central Air, Electric
Flooring Carpet, Ceramic Tile, Laminate, Wood
Fireplaces Number 1
Fireplaces Type Freestanding, Stone, Wood Burning
Appliance Dishwasher, Disposal, Double Oven, Electric Oven, Gas Cooktop, Microwave, Plumbed For Gas in Kitchen, Plumbed for Ice Maker, Refrigerator, Electric Water Heater
Heat Source Propane
Exterior
Exterior Feature Covered Patio/Porch, Rain Gutters, Stable/Barn, Storm Cellar
Garage Spaces 3.0
Fence Metal, Pipe, Wire
Pool Fenced, Gunite, Heated, In Ground, Pool/Spa Combo, Pool Sweep, Water Feature
Utilities Available All Weather Road, Co-op Water, Outside City Limits, Septic
Waterfront Description Creek
Roof Type Composition
Garage Yes
Private Pool 1
Building
Lot Description Acreage, Landscaped, Lrg. Backyard Grass, Many Trees, Pasture, Tank/ Pond
Story Two
Foundation Slab
Structure Type Brick
Schools
Elementary Schools John And Nelda Partin
Middle Schools Van Alstyne
High Schools Van Alstyne
School District Van Alstyne Isd
Others
Restrictions Deed
Ownership Costas
Acceptable Financing Cash, Conventional
Listing Terms Cash, Conventional
Financing Conventional
Read Less
Want to know what your home might be worth? Contact us for a FREE valuation!

Our team is ready to help you sell your home for the highest possible price ASAP

©2025 North Texas Real Estate Information Systems.
Bought with James Dolezalek • RE/MAX Signature Properties





