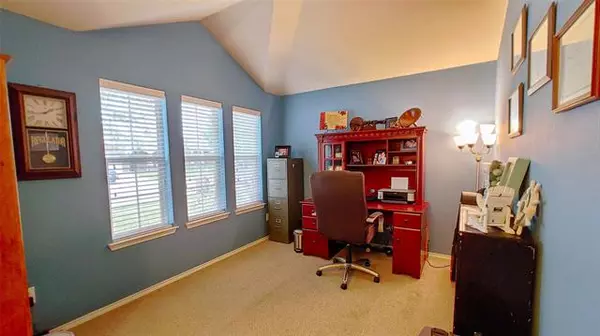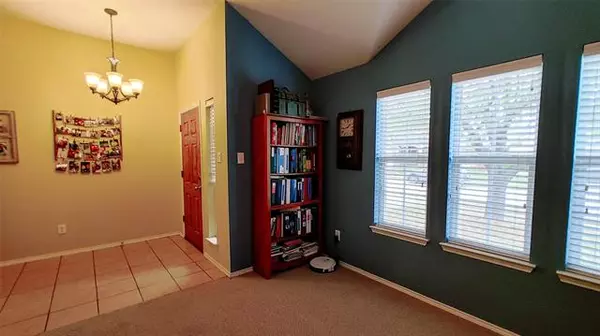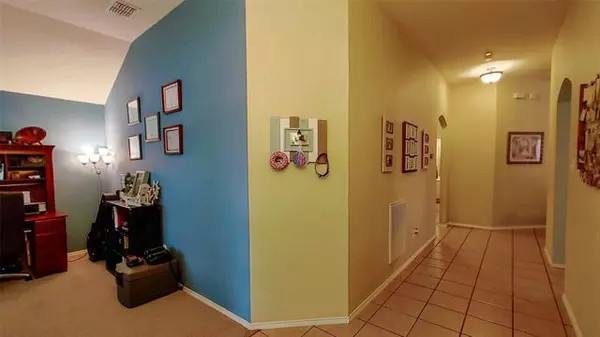$262,500
For more information regarding the value of a property, please contact us for a free consultation.
4004 Shiver Road Fort Worth, TX 76244
3 Beds
2 Baths
1,883 SqFt
Key Details
Property Type Single Family Home
Sub Type Single Family Residence
Listing Status Sold
Purchase Type For Sale
Square Footage 1,883 sqft
Price per Sqft $139
Subdivision Arcadia Park Add
MLS Listing ID 14558168
Sold Date 05/10/21
Style Traditional
Bedrooms 3
Full Baths 2
HOA Fees $26/ann
HOA Y/N Mandatory
Total Fin. Sqft 1883
Year Built 2004
Annual Tax Amount $5,080
Lot Size 5,749 Sqft
Acres 0.132
Lot Dimensions 113 X 50
Property Description
MULTIPLE OFFERS RECEIVED. BEST FINAL OFFERS DUE BY NOON APRIL 21. Great floorplan has extra wide entry, plus a home office or formal dining room as you enter the home. The open living room combines with the kitchen & breakfast nook for a large, yet cozy living space for the family. Gas starter FP! Kitchen features Stainless Steel appliances including gas range, dishwasher, built-in microwave, PLUS island & breakfast bar. Secluded Owner's Suite has beautiful windows that overlook the covered patio & backyard, & has a unique flex space that could also be an office, nursery, or sitting room! Secondary bedrooms are along the side hallway with access to the hall bath & laundry. NEW HVAC-2021. KELLER ISD! MUST SEE!
Location
State TX
County Tarrant
Community Community Pool, Community Sprinkler, Park, Playground
Direction From I35W: Exit Heritage Trace, go East; Turn right on Old Denton; Left on Shiver; home is on Right
Rooms
Dining Room 1
Interior
Interior Features Cable TV Available, Decorative Lighting, High Speed Internet Available, Vaulted Ceiling(s)
Heating Central, Natural Gas
Cooling Ceiling Fan(s), Central Air, Electric
Flooring Carpet, Ceramic Tile
Fireplaces Number 1
Fireplaces Type Decorative, Gas Starter, Wood Burning
Appliance Dishwasher, Disposal, Gas Range, Microwave, Plumbed For Gas in Kitchen, Plumbed for Ice Maker, Gas Water Heater
Heat Source Central, Natural Gas
Laundry Electric Dryer Hookup, Full Size W/D Area, Washer Hookup
Exterior
Exterior Feature Covered Patio/Porch, Rain Gutters
Garage Spaces 2.0
Fence Wood
Community Features Community Pool, Community Sprinkler, Park, Playground
Utilities Available City Sewer, City Water, Individual Gas Meter, Sidewalk, Underground Utilities
Roof Type Composition,Shingle,Wood
Garage Yes
Building
Lot Description Few Trees, Interior Lot, Landscaped, Subdivision
Story One
Foundation Slab
Structure Type Brick,Siding
Schools
Elementary Schools Heritage
Middle Schools Fossilhill
High Schools Fossilridg
School District Keller Isd
Others
Ownership Justin & Christina Decoux
Acceptable Financing Cash, Conventional, FHA, VA Loan
Listing Terms Cash, Conventional, FHA, VA Loan
Financing Cash
Special Listing Condition Aerial Photo, Survey Available
Read Less
Want to know what your home might be worth? Contact us for a FREE valuation!

Our team is ready to help you sell your home for the highest possible price ASAP

©2025 North Texas Real Estate Information Systems.
Bought with May Wang • C21 Fine Homes Judge Fite





