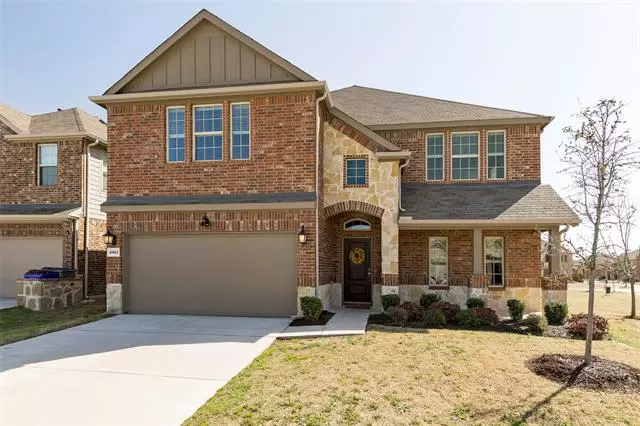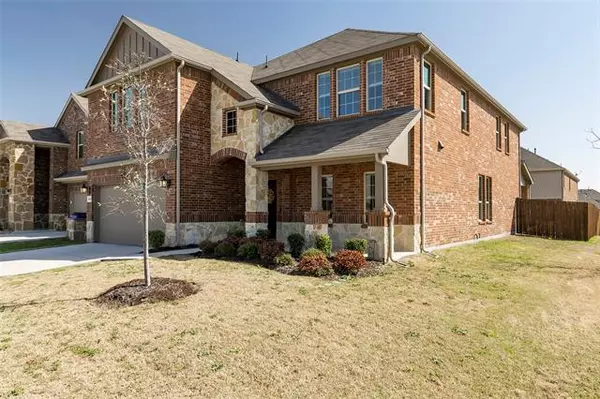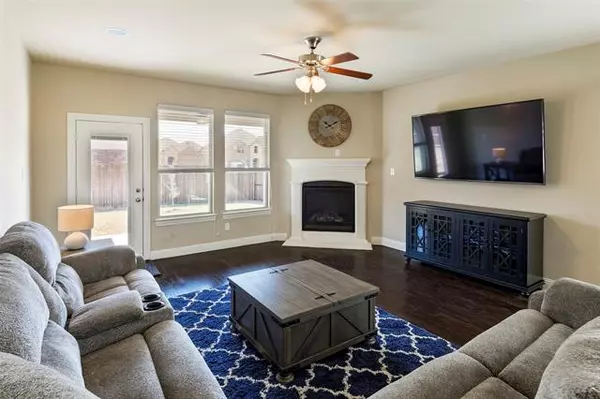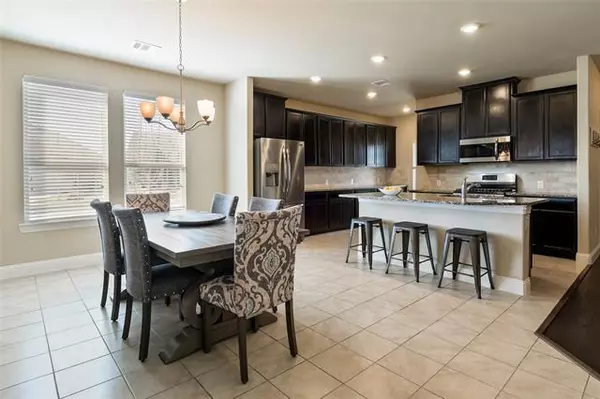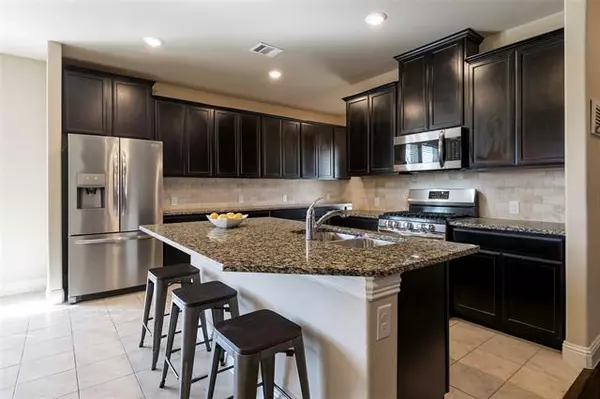$400,000
For more information regarding the value of a property, please contact us for a free consultation.
4017 Moorcroft Road Frisco, TX 75036
5 Beds
4 Baths
3,547 SqFt
Key Details
Property Type Single Family Home
Sub Type Single Family Residence
Listing Status Sold
Purchase Type For Sale
Square Footage 3,547 sqft
Price per Sqft $112
Subdivision Rivendale By The Lake Ph 7
MLS Listing ID 14532635
Sold Date 04/29/21
Style Traditional
Bedrooms 5
Full Baths 3
Half Baths 1
HOA Fees $40/ann
HOA Y/N Mandatory
Total Fin. Sqft 3547
Year Built 2018
Lot Size 6,011 Sqft
Acres 0.138
Lot Dimensions 58 x 109
Property Description
Rare Rivendale floorplan now available at the lowest per sq.ft. in this great planned development! Also a rarity with lot siding to a small greenbelt that was a $15,000 upgrade. This family home is one you will never grow out of & it shows new! Fabulous open floorplan with tons of kitchen cabinets plus giant island with lots of work space, granite, SS appliances, walk in pantry, lrg butler area & gas cooktop! Family room with cast stone fireplace & gas logs looking out to covered patio & big yard! Master suite down with lots of natural light!.All up, Four bdrms, 2 baths, 5th bdrm could be study & media works for 2nd master, lots of windows! Separate game room. Versatile plan! Walk to park, pool, school & lake!
Location
State TX
County Denton
Community Club House, Community Pool, Greenbelt, Jogging Path/Bike Path, Park, Playground
Direction DNT, left Main St. which turns into King Rd. right Tunstall, left Weymouth, rt Moorcroft
Rooms
Dining Room 1
Interior
Interior Features Cable TV Available, Flat Screen Wiring, High Speed Internet Available
Heating Central, Natural Gas, Zoned
Cooling Ceiling Fan(s), Central Air, Electric, Zoned
Flooring Carpet, Ceramic Tile, Laminate
Fireplaces Number 1
Fireplaces Type Gas Logs
Equipment Satellite Dish
Appliance Built-in Gas Range, Convection Oven, Dishwasher, Disposal, Microwave, Plumbed For Gas in Kitchen, Plumbed for Ice Maker, Gas Water Heater
Heat Source Central, Natural Gas, Zoned
Laundry Electric Dryer Hookup, Full Size W/D Area, Washer Hookup
Exterior
Exterior Feature Covered Patio/Porch, Rain Gutters
Garage Spaces 2.0
Fence Wood
Community Features Club House, Community Pool, Greenbelt, Jogging Path/Bike Path, Park, Playground
Utilities Available City Sewer, City Water, Community Mailbox, Individual Gas Meter, Sidewalk, Underground Utilities
Roof Type Composition
Garage Yes
Building
Lot Description Few Trees, Greenbelt, Landscaped, Lrg. Backyard Grass, Sprinkler System
Story Two
Foundation Slab
Structure Type Brick
Schools
Elementary Schools Hackberry
Middle Schools Lakeside
High Schools Little Elm
School District Little Elm Isd
Others
Restrictions Unknown Encumbrance(s)
Ownership see agent
Acceptable Financing Cash, Conventional, FHA, VA Loan
Listing Terms Cash, Conventional, FHA, VA Loan
Financing Conventional
Special Listing Condition Special Assessments
Read Less
Want to know what your home might be worth? Contact us for a FREE valuation!

Our team is ready to help you sell your home for the highest possible price ASAP

©2024 North Texas Real Estate Information Systems.
Bought with Thomas Bui • Guo Realty, LLC


