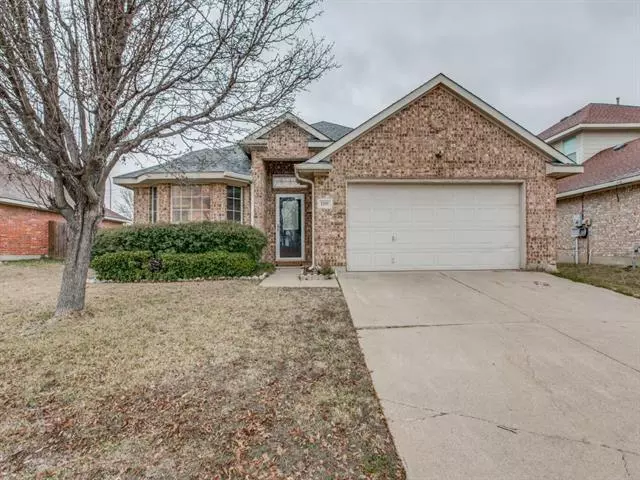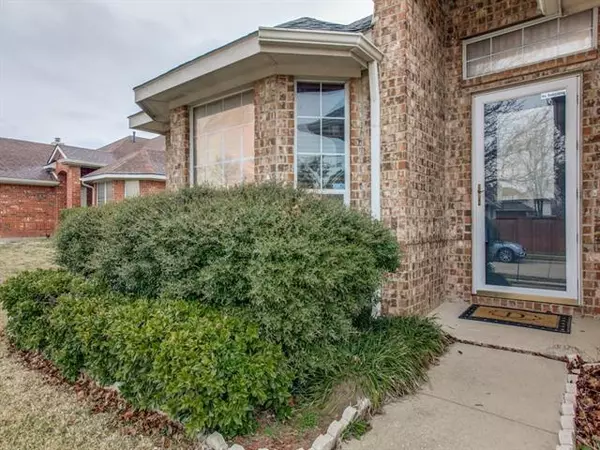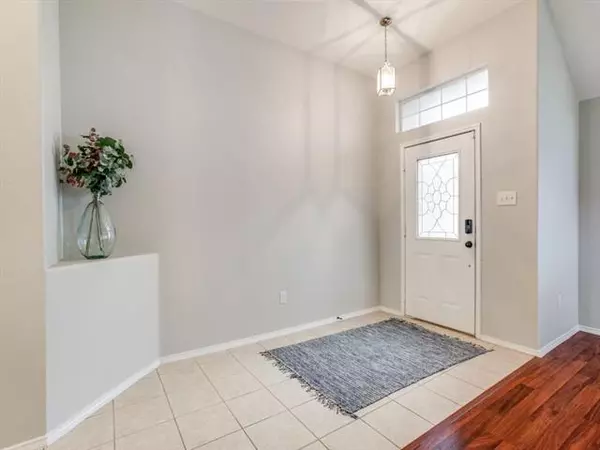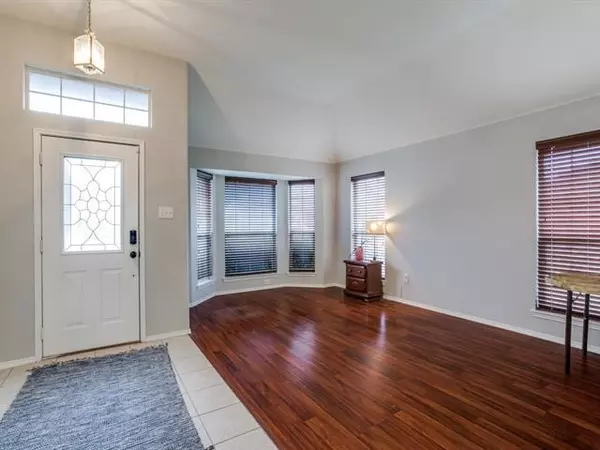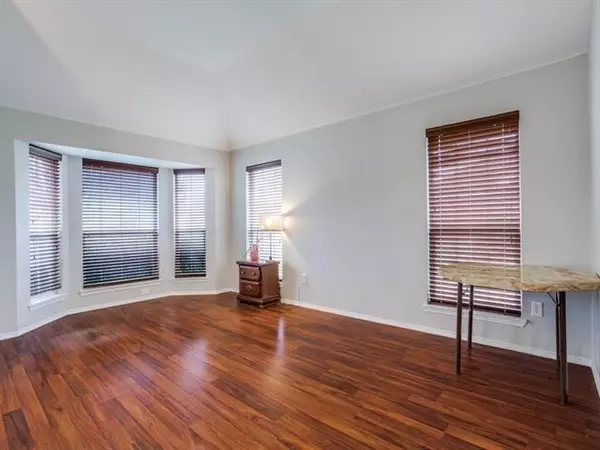$257,900
For more information regarding the value of a property, please contact us for a free consultation.
1205 Bellcrest Drive Arlington, TX 76002
3 Beds
2 Baths
1,926 SqFt
Key Details
Property Type Single Family Home
Sub Type Single Family Residence
Listing Status Sold
Purchase Type For Sale
Square Footage 1,926 sqft
Price per Sqft $133
Subdivision Lynn Creek Village Add
MLS Listing ID 14516601
Sold Date 03/16/21
Style Contemporary/Modern
Bedrooms 3
Full Baths 2
HOA Fees $33/qua
HOA Y/N Mandatory
Total Fin. Sqft 1926
Year Built 2001
Annual Tax Amount $5,690
Lot Size 6,316 Sqft
Acres 0.145
Property Description
Kept in ready condition, this amazing & sought after home awaits the most discriminating buyer! You walk into the gorgeous wooden flooring invites you to the dining area & kitchen where a breakfast bar awaits. If you love to cook, you will love the stainless steel gas stove & matching microwave.Perfect for early morning family breakfast before the kids take off to school.Huge master retreat with bay windows awaits. In addition to these wonderful amenities, ceiling fans throughout.Treat the family & kids to a wonderful, well manicured HOA playground & pool. Upgrades include master bedroom wood flooring, fresh paint, upgrade lighting, & bathroom fixtures. Multiple offers have been received. Cut off Feb.15 at 5:PM
Location
State TX
County Tarrant
Direction GPS
Rooms
Dining Room 1
Interior
Interior Features High Speed Internet Available
Heating Central, Natural Gas
Cooling Ceiling Fan(s), Central Air, Electric
Flooring Carpet, Ceramic Tile, Laminate
Fireplaces Number 1
Fireplaces Type Gas Starter, Wood Burning
Appliance Dishwasher, Disposal, Electric Cooktop, Electric Oven, Electric Range, Microwave, Plumbed for Ice Maker, Gas Water Heater
Heat Source Central, Natural Gas
Laundry Electric Dryer Hookup, Gas Dryer Hookup, Washer Hookup
Exterior
Exterior Feature Rain Gutters
Garage Spaces 2.0
Carport Spaces 2
Fence Brick, Wood
Utilities Available Asphalt, City Sewer, City Water, Concrete, Curbs, Individual Gas Meter, Individual Water Meter, Sidewalk
Roof Type Composition
Garage Yes
Building
Lot Description Acreage, Few Trees
Story One
Foundation Slab
Structure Type Brick
Schools
Elementary Schools Pearcy
Middle Schools Ousley
High Schools Seguin
School District Arlington Isd
Others
Ownership NA
Acceptable Financing Cash, Conventional, FHA, VA Loan
Listing Terms Cash, Conventional, FHA, VA Loan
Financing Cash
Read Less
Want to know what your home might be worth? Contact us for a FREE valuation!

Our team is ready to help you sell your home for the highest possible price ASAP

©2025 North Texas Real Estate Information Systems.
Bought with Garrett Bass • Opendoor Brokerage, LLC

