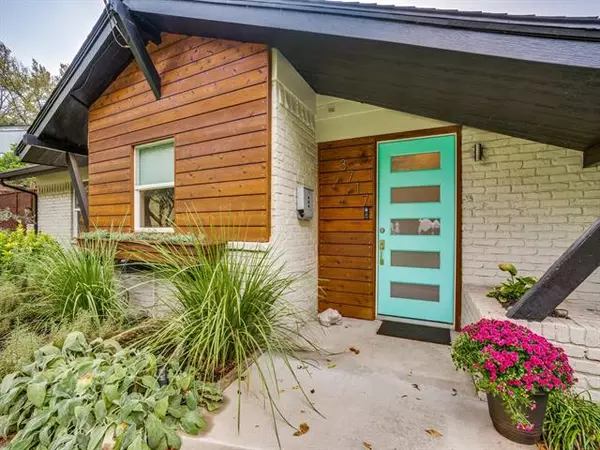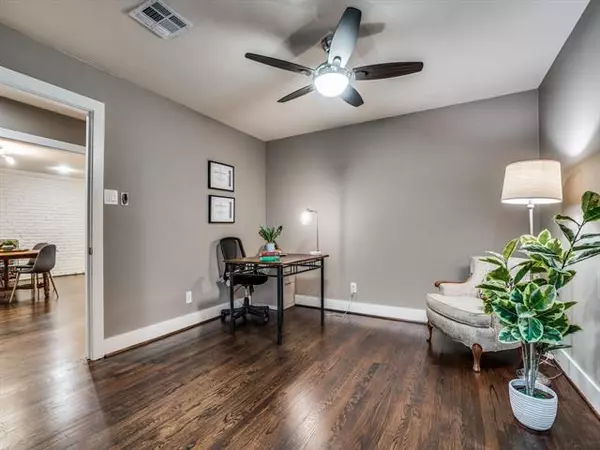$425,000
For more information regarding the value of a property, please contact us for a free consultation.
3717 Holliday Road Dallas, TX 75224
3 Beds
2 Baths
3,134 SqFt
Key Details
Property Type Single Family Home
Sub Type Single Family Residence
Listing Status Sold
Purchase Type For Sale
Square Footage 3,134 sqft
Price per Sqft $135
Subdivision Druid Hills
MLS Listing ID 14460710
Sold Date 11/30/20
Style Mid-Century Modern,Traditional
Bedrooms 3
Full Baths 2
HOA Y/N None
Total Fin. Sqft 3134
Year Built 1956
Annual Tax Amount $9,946
Lot Size 10,236 Sqft
Acres 0.235
Property Description
Gorgeous mid century modern gem with 2016 complete remodel! Open plan has tons of natural light, wall of windows in living room overlooks beautiful mature trees! Tranquil setting, minutes from Bishop Arts, Trinity Groves, easy walk to Kiest Park Trail, 10 min commute to downtown! Dream kitchen has SS appliances, custom cabinets, porcelain tile, glass backsplash, SS appliances! Beautiful hardwood floors throughout living areas, custom made window shades in all windows, great size BRs, loads of storage! 2 spacious baths with dual sinks, granite, framed mirrors, stunning showers, frameless glass! New water heater, insulation. PLUS don't miss extra bonus room downstairs and full bath not included in sq footage!
Location
State TX
County Dallas
Direction From Loop 12 S Ledbetter, left on Hampton, right on Tosca Ln, left on Holliday Rd, house is on the left.
Rooms
Dining Room 1
Interior
Interior Features Decorative Lighting, Flat Screen Wiring, High Speed Internet Available
Heating Central, Natural Gas
Cooling Ceiling Fan(s), Central Air, Electric
Flooring Carpet, Ceramic Tile, Wood
Fireplaces Number 1
Fireplaces Type Brick, Gas Starter
Appliance Dishwasher, Disposal, Gas Range, Plumbed For Gas in Kitchen, Plumbed for Ice Maker, Vented Exhaust Fan, Gas Water Heater
Heat Source Central, Natural Gas
Exterior
Exterior Feature Rain Gutters
Garage Spaces 2.0
Fence Gate, Wood
Utilities Available City Sewer, City Water, Concrete, Curbs, Individual Gas Meter, Individual Water Meter, Overhead Utilities
Roof Type Composition
Garage Yes
Building
Lot Description Adjacent to Greenbelt, Few Trees, Interior Lot, Many Trees, No Backyard Grass, Sprinkler System, Subdivision
Story One
Foundation Pillar/Post/Pier, Slab
Structure Type Brick
Schools
Elementary Schools Carpenter
Middle Schools Browne
High Schools Kimball
School District Dallas Isd
Others
Ownership of record
Acceptable Financing Cash, Conventional, FHA, VA Loan
Listing Terms Cash, Conventional, FHA, VA Loan
Financing Conventional
Read Less
Want to know what your home might be worth? Contact us for a FREE valuation!

Our team is ready to help you sell your home for the highest possible price ASAP

©2025 North Texas Real Estate Information Systems.
Bought with Kathy Hewitt • Dave Perry Miller Real Estate





