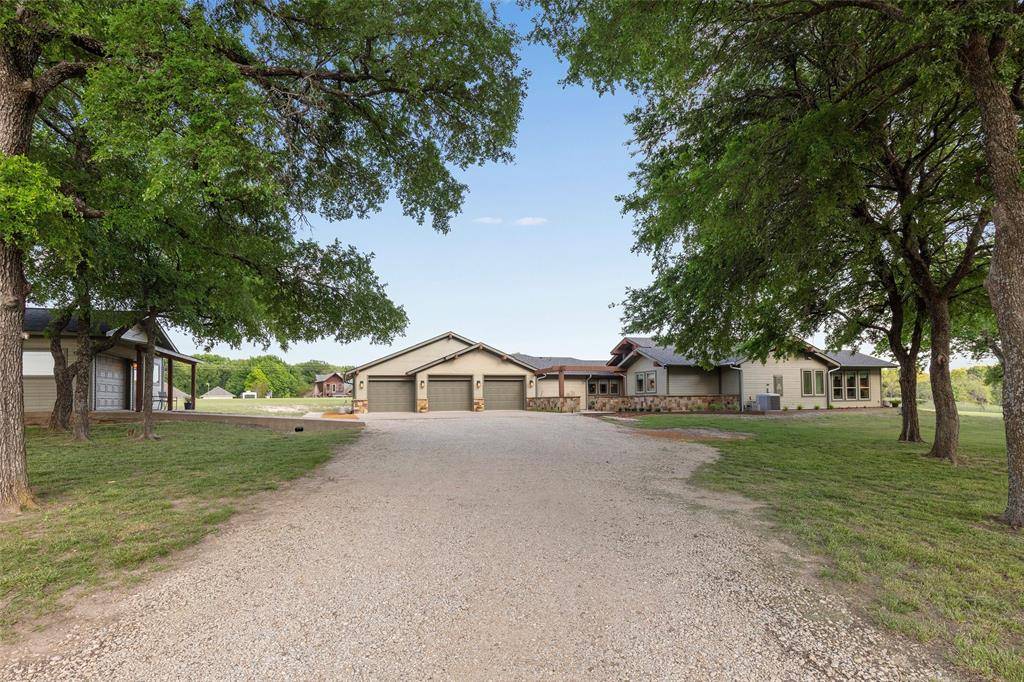1228 Miller Road Melissa, TX 75454
2 Beds
3 Baths
2,466 SqFt
UPDATED:
Key Details
Property Type Single Family Home
Sub Type Single Family Residence
Listing Status Active
Purchase Type For Sale
Square Footage 2,466 sqft
Price per Sqft $800
Subdivision Na
MLS Listing ID 20913697
Bedrooms 2
Full Baths 2
Half Baths 1
HOA Y/N None
Year Built 2010
Annual Tax Amount $10,668
Lot Size 10.000 Acres
Acres 10.0
Property Sub-Type Single Family Residence
Property Description
In addition to the home, the property includes a 30' x 24' workshop with 24 feet of workbench space plus an additional 4' x 10' workbench island. A garage door allows access to one car bay, with the potential to modify for two. There is also a three-sided metal storage barn, perfect for equipment or livestock needs. The wildlife exemption on nine acres offers a tax advantage, and mature trees line the front of the property, adding to its charm.
Surrounded by well-developed high-end estate properties, this land is ideally situated. To the north, a 12-acre multi-home estate is under development, while the two neighboring estates to the south (20 and 30 acres) each feature multiple well-appointed homes. The location is unbeatable, just minutes from Hwy 121 and Hwy 5, providing both convenience and privacy.
Whether you choose to live in the existing home and enjoy the space, build an additional home or two, or lease the property and hold it for future development, the possibilities are endless. Don't miss this rare opportunity.
Location
State TX
County Collin
Direction Take Central Expressway or 75 North toward Melissa. Exit 45 onto State Hwy 121, follow to Miller Rd. Turn Right onto Miller Rd. Property is less than a mile on the left.
Rooms
Dining Room 1
Interior
Interior Features Built-in Features, Cable TV Available, Decorative Lighting, Double Vanity, Eat-in Kitchen, Flat Screen Wiring, Kitchen Island, Open Floorplan, Pantry, Walk-In Closet(s), Wired for Data
Heating Central, Propane
Cooling Ceiling Fan(s), Central Air, Electric
Appliance Dishwasher, Disposal, Electric Oven, Gas Cooktop, Gas Water Heater, Microwave, Plumbed For Gas in Kitchen, Tankless Water Heater, Vented Exhaust Fan, Warming Drawer
Heat Source Central, Propane
Laundry Electric Dryer Hookup, Utility Room, Full Size W/D Area, Washer Hookup
Exterior
Exterior Feature Covered Patio/Porch
Garage Spaces 4.0
Utilities Available Aerobic Septic, Cable Available, City Water
Total Parking Spaces 4
Garage Yes
Building
Lot Description Acreage
Story One
Level or Stories One
Schools
Elementary Schools Sumeer
Middle Schools Melissa
High Schools Melissa
School District Melissa Isd
Others
Ownership see agent
Acceptable Financing Cash, Conventional, VA Loan
Listing Terms Cash, Conventional, VA Loan
Virtual Tour https://www.propertypanorama.com/instaview/ntreis/20913697






