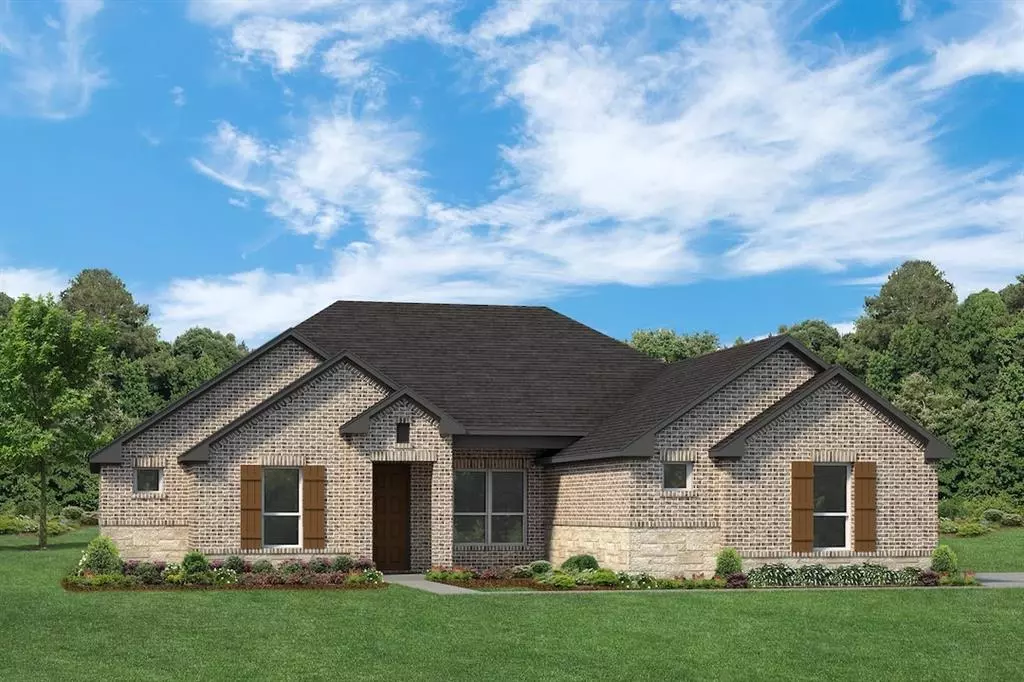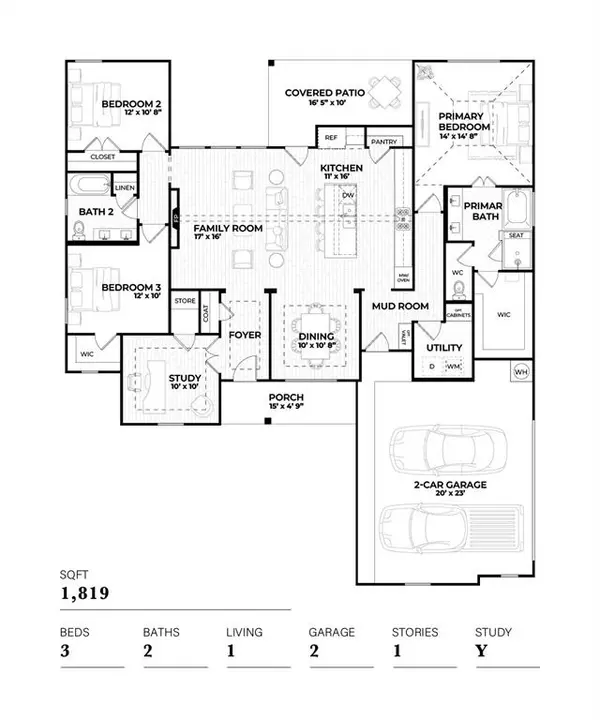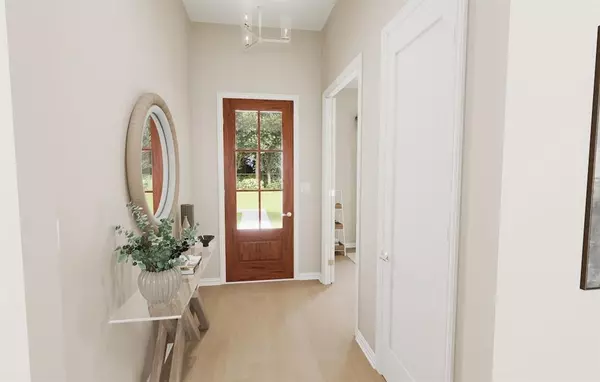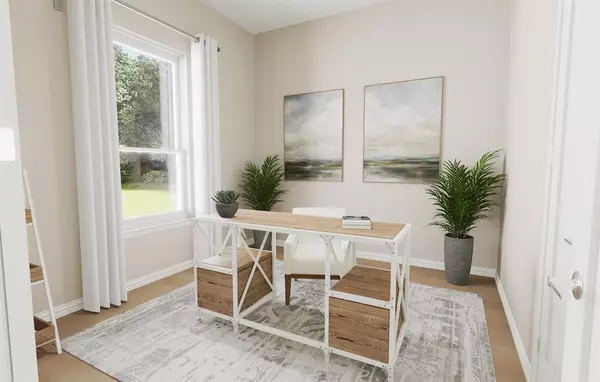551 Cari Lynn Lane Venus, TX 76084
3 Beds
2 Baths
1,819 SqFt
UPDATED:
02/24/2025 01:54 PM
Key Details
Property Type Single Family Home
Sub Type Single Family Residence
Listing Status Active
Purchase Type For Sale
Square Footage 1,819 sqft
Price per Sqft $269
Subdivision Matthews Farms Addn
MLS Listing ID 20851792
Style Traditional
Bedrooms 3
Full Baths 2
HOA Fees $350/ann
HOA Y/N Mandatory
Year Built 2025
Lot Size 1.437 Acres
Acres 1.437
Property Sub-Type Single Family Residence
Property Description
The home boasts raised ceilings throughout, with a vaulted ceiling in the common area and a tray ceiling in the primary bedroom. The primary bath is a luxurious retreat, complete with a separate shower and tub, and a large walk-in closet. Every detail of this home is thoughtfully planned to maximize comfort and functionality.
Additional features include a 2-car side entry garage, a mud room, and expansive covered patio and porch areas, perfect for relaxing or entertaining.
Agent Remarks: This home is a new build, so there are no showings allowed yet. However, you are welcome to drive through the neighborhood to get a feel for the area. See other available new homes: 117 Aidan, 2151 Livingston, and 270 Maci.
Don't miss the opportunity to make this wonderful home yours!
Location
State TX
County Ellis
Direction Please use GPS
Rooms
Dining Room 1
Interior
Interior Features Decorative Lighting, Kitchen Island, Open Floorplan, Walk-In Closet(s)
Heating Central, Electric
Cooling Central Air, Electric
Flooring Carpet, Hardwood
Fireplaces Number 1
Fireplaces Type Electric
Appliance Dishwasher, Electric Cooktop, Electric Oven, Microwave
Heat Source Central, Electric
Laundry Electric Dryer Hookup, Utility Room, Full Size W/D Area
Exterior
Exterior Feature Covered Patio/Porch
Garage Spaces 2.0
Fence None
Utilities Available Aerobic Septic, City Water
Roof Type Composition
Total Parking Spaces 2
Garage Yes
Building
Lot Description Acreage, Cul-De-Sac, Interior Lot, Irregular Lot, Lrg. Backyard Grass, Sprinkler System
Story One
Level or Stories One
Structure Type Brick,Rock/Stone
Schools
Elementary Schools Maypearl
High Schools Maypearl
School District Maypearl Isd
Others
Restrictions Deed
Ownership Ameritex Homes LLC
Acceptable Financing Cash, Conventional, FHA, VA Loan
Listing Terms Cash, Conventional, FHA, VA Loan
Special Listing Condition Deed Restrictions






