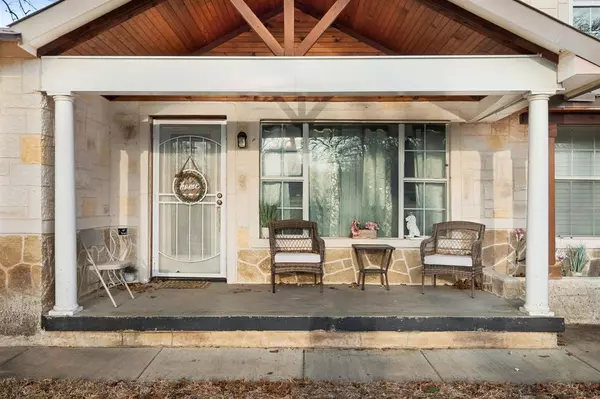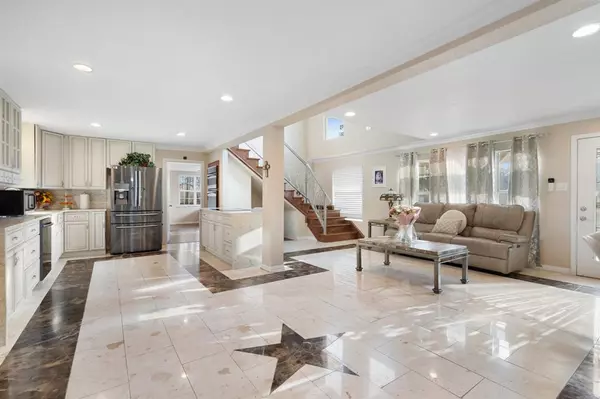9301 Leon Drive Dallas, TX 75217
5 Beds
3 Baths
2,877 SqFt
UPDATED:
02/21/2025 02:43 PM
Key Details
Property Type Single Family Home
Sub Type Single Family Residence
Listing Status Active Option Contract
Purchase Type For Sale
Square Footage 2,877 sqft
Price per Sqft $229
MLS Listing ID 20836763
Style Other
Bedrooms 5
Full Baths 3
HOA Y/N None
Year Built 1956
Lot Size 4.571 Acres
Acres 4.571
Property Sub-Type Single Family Residence
Property Description
Location
State TX
County Dallas
Community Gated, Perimeter Fencing
Direction On US 75 South go 9.5 miles, take exit 276B for I-20 E Toward Shreveport for 4.6 miles. Take exit 477 for Saint Augustine Road go .2 miles, turn left onto South St. Augustine Dr. go 0.3 miles continue straight onto S Prairie Creek Road
Rooms
Dining Room 2
Interior
Interior Features Cable TV Available, Chandelier, High Speed Internet Available, Kitchen Island, Open Floorplan
Heating Central, Electric
Cooling Ceiling Fan(s), Central Air, Heat Pump
Flooring Ceramic Tile, Marble, Stone, Wood
Fireplaces Number 1
Fireplaces Type Brick, Wood Burning
Appliance Dishwasher, Electric Cooktop, Electric Oven, Tankless Water Heater, Water Filter
Heat Source Central, Electric
Laundry Washer Hookup
Exterior
Exterior Feature Balcony, Covered Patio/Porch, Stable/Barn, Storage
Garage Spaces 3.0
Carport Spaces 3
Fence Barbed Wire, Chain Link, Gate, Perimeter
Community Features Gated, Perimeter Fencing
Utilities Available Septic, Well
Roof Type Metal
Total Parking Spaces 3
Garage Yes
Building
Lot Description Acreage, Interior Lot, Landscaped, Many Trees, Pasture
Story Two
Foundation Pillar/Post/Pier
Level or Stories Two
Structure Type Frame
Schools
Elementary Schools Moseley
Middle Schools Florence
High Schools H Grady Spruce
School District Dallas Isd
Others
Acceptable Financing Cash, Conventional, FHA
Listing Terms Cash, Conventional, FHA
Special Listing Condition Aerial Photo
Virtual Tour https://www.propertypanorama.com/instaview/ntreis/20836763






