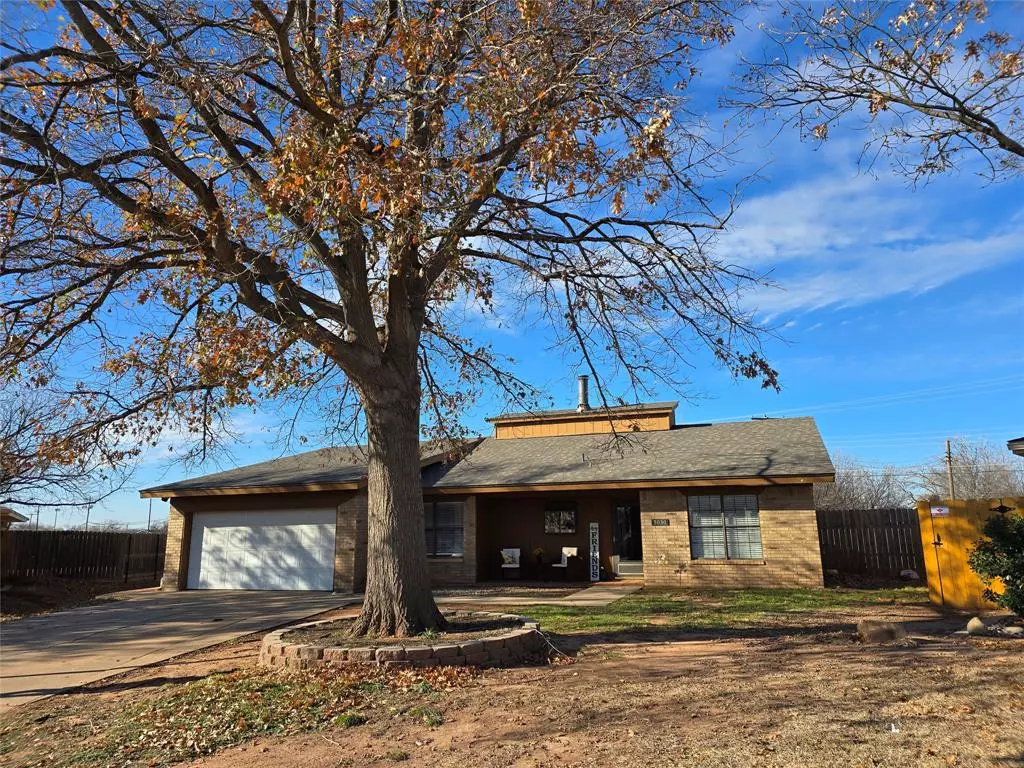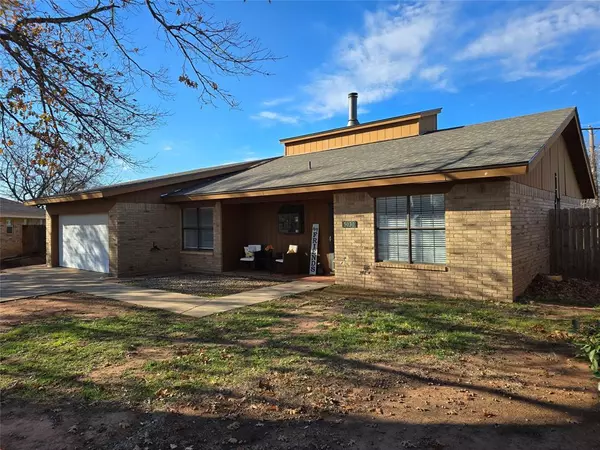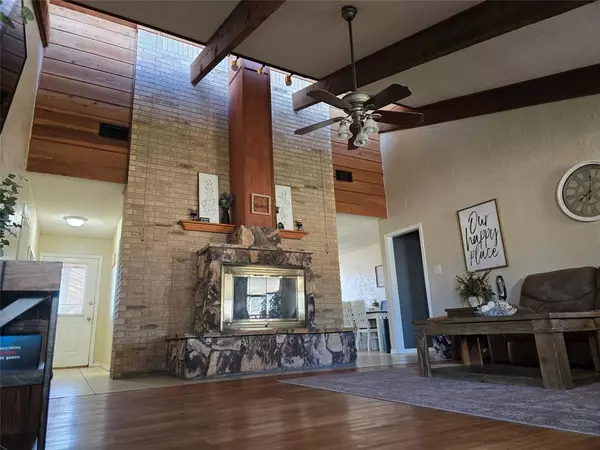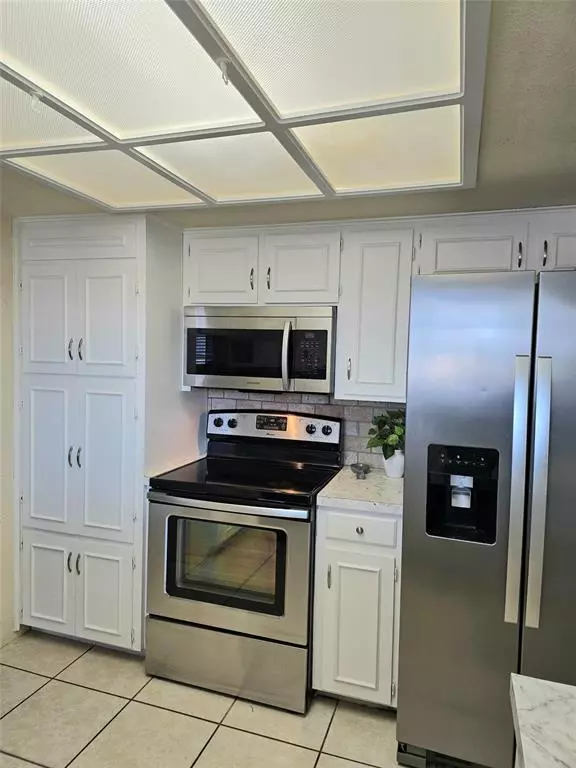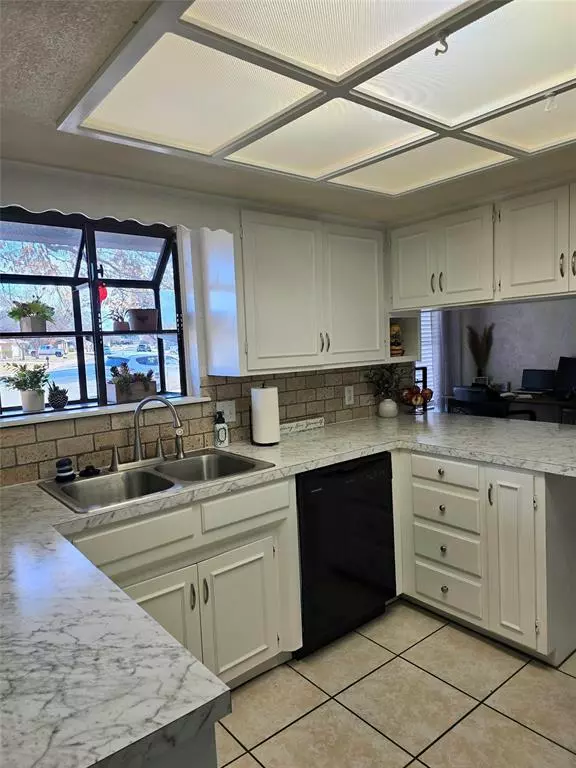5030 Edgecliff Drive Wichita Falls, TX 76302
3 Beds
2 Baths
1,616 SqFt
UPDATED:
01/18/2025 01:04 AM
Key Details
Property Type Single Family Home
Sub Type Single Family Residence
Listing Status Active
Purchase Type For Sale
Square Footage 1,616 sqft
Price per Sqft $137
Subdivision Edgecliff Estates
MLS Listing ID 20817226
Style Traditional
Bedrooms 3
Full Baths 2
HOA Y/N None
Year Built 1981
Annual Tax Amount $4,736
Lot Size 0.321 Acres
Acres 0.321
Property Description
Discover this delightful 3-bedroom, 2-bath home in the sought-after Edgecliff Estates of Wichita Falls. With a new roof installed in 2023 and updated bathrooms, this residence offers the perfect blend of modern comfort and timeless style.
Step inside to find a grand wood-burning fireplace that creates a warm and inviting atmosphere. The beautifully updated bathrooms add a touch of luxury, while the master bath impresses with its wrap-around design and double split vanities.
Outside, the expansive backyard is a standout feature, showcasing an oversized covered patio complete with ceiling fans, perfect for entertaining or enjoying serene evenings. The 2-car garage provides ample storage and convenience.
Located near the Bill Bartley YMCA and a local fishing pond, this property offers both recreation and relaxation just minutes away. Don't miss out on this exceptional opportunity; contact the listing agent today to schedule a private showing.
Location
State TX
County Wichita
Direction GPS
Rooms
Dining Room 1
Interior
Interior Features Cable TV Available, Double Vanity, Eat-in Kitchen, High Speed Internet Available, Pantry, Vaulted Ceiling(s), Walk-In Closet(s)
Heating Central, Fireplace(s)
Cooling Ceiling Fan(s), Central Air
Flooring Carpet, Laminate, Tile
Fireplaces Number 1
Fireplaces Type Brick, Living Room, Stone, Wood Burning
Appliance Dishwasher, Disposal, Electric Cooktop, Electric Oven, Electric Range, Microwave, Vented Exhaust Fan
Heat Source Central, Fireplace(s)
Laundry Electric Dryer Hookup, Utility Room, Full Size W/D Area, Washer Hookup
Exterior
Exterior Feature Covered Patio/Porch, Storage
Garage Spaces 2.0
Fence Back Yard, Fenced, Wood
Utilities Available Alley, Cable Available, City Sewer, City Water, Concrete, Curbs, Sidewalk
Roof Type Composition,Shingle
Total Parking Spaces 2
Garage Yes
Building
Story One
Foundation Slab
Level or Stories One
Structure Type Brick,Wood
Schools
Elementary Schools Fain
Middle Schools Barwise
High Schools Legacy
School District Wichita Falls Isd
Others
Ownership See Records
Acceptable Financing Cash, Contract, Conventional, FHA, USDA Loan, VA Loan
Listing Terms Cash, Contract, Conventional, FHA, USDA Loan, VA Loan


