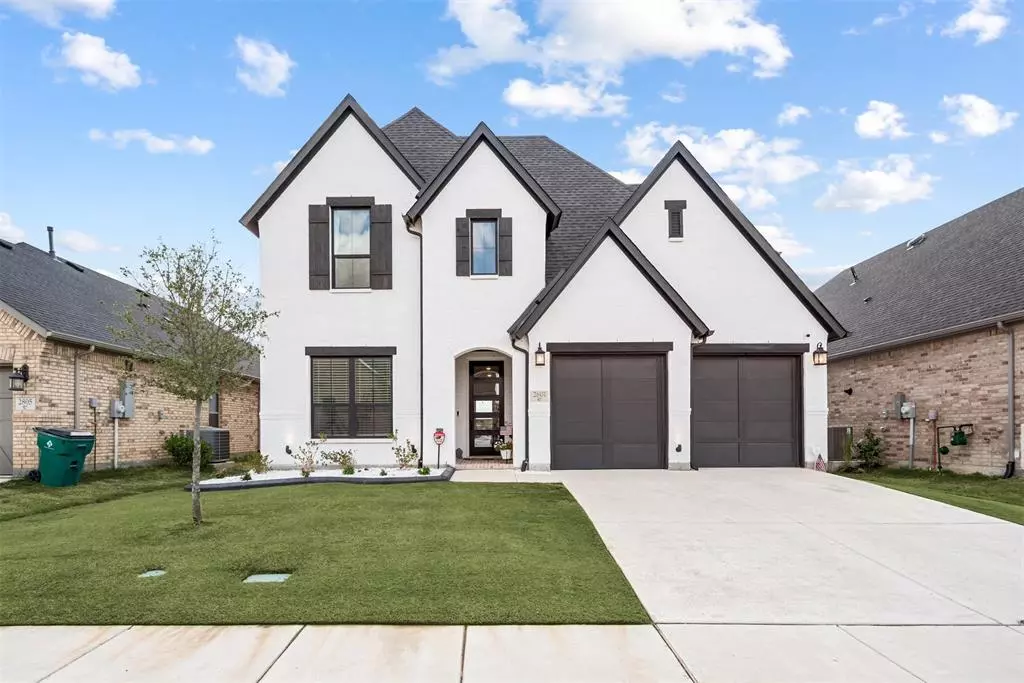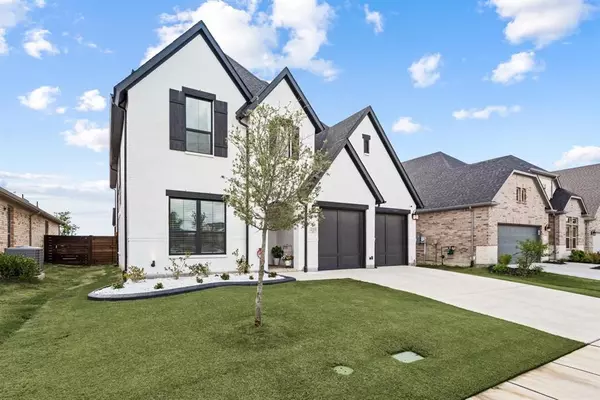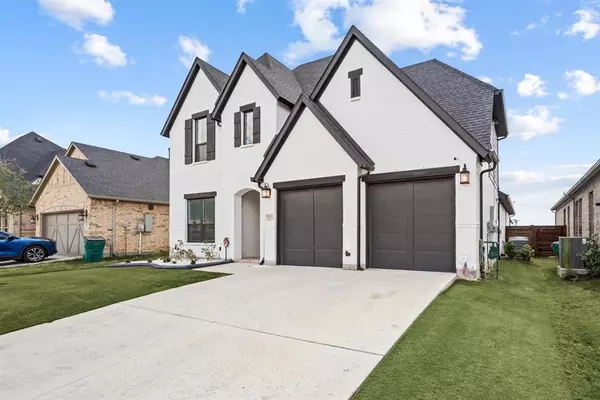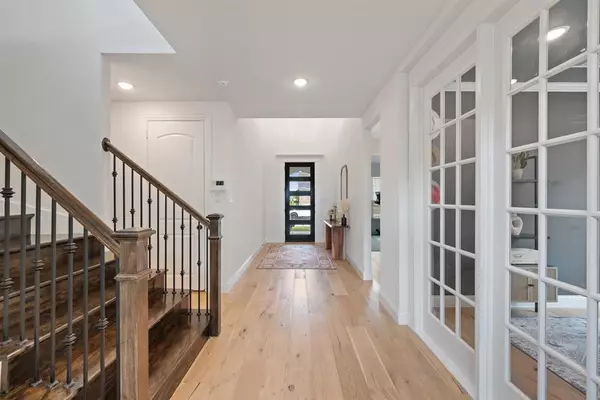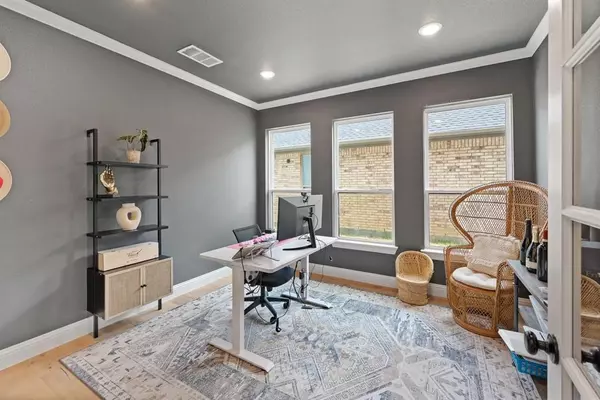2801 Buckthorn Road Northlake, TX 76226
4 Beds
4 Baths
3,323 SqFt
OPEN HOUSE
Sun Jan 19, 1:00pm - 3:00pm
UPDATED:
01/16/2025 01:10 AM
Key Details
Property Type Single Family Home
Sub Type Single Family Residence
Listing Status Active
Purchase Type For Sale
Square Footage 3,323 sqft
Price per Sqft $225
Subdivision The Ridge Northlake
MLS Listing ID 20817567
Bedrooms 4
Full Baths 4
HOA Fees $1,484/ann
HOA Y/N Mandatory
Year Built 2021
Annual Tax Amount $15,162
Lot Size 6,446 Sqft
Acres 0.148
Property Description
Location
State TX
County Denton
Direction The Ridge at Northlake off of Robson Ranch Rd and 35 next to Harvest.
Rooms
Dining Room 1
Interior
Interior Features Built-in Features, Cable TV Available, Granite Counters, High Speed Internet Available, Kitchen Island, Open Floorplan, Pantry, Smart Home System
Heating Central, Electric
Cooling Central Air, Electric
Flooring Carpet, Engineered Wood, Tile
Fireplaces Number 1
Fireplaces Type Gas
Appliance Dishwasher, Disposal, Gas Cooktop, Gas Oven, Gas Range, Plumbed For Gas in Kitchen
Heat Source Central, Electric
Exterior
Garage Spaces 2.0
Utilities Available City Sewer, City Water
Total Parking Spaces 2
Garage Yes
Building
Story Two
Level or Stories Two
Schools
Elementary Schools Argyle West
Middle Schools Argyle
High Schools Argyle
School District Argyle Isd
Others
Ownership See Tax


