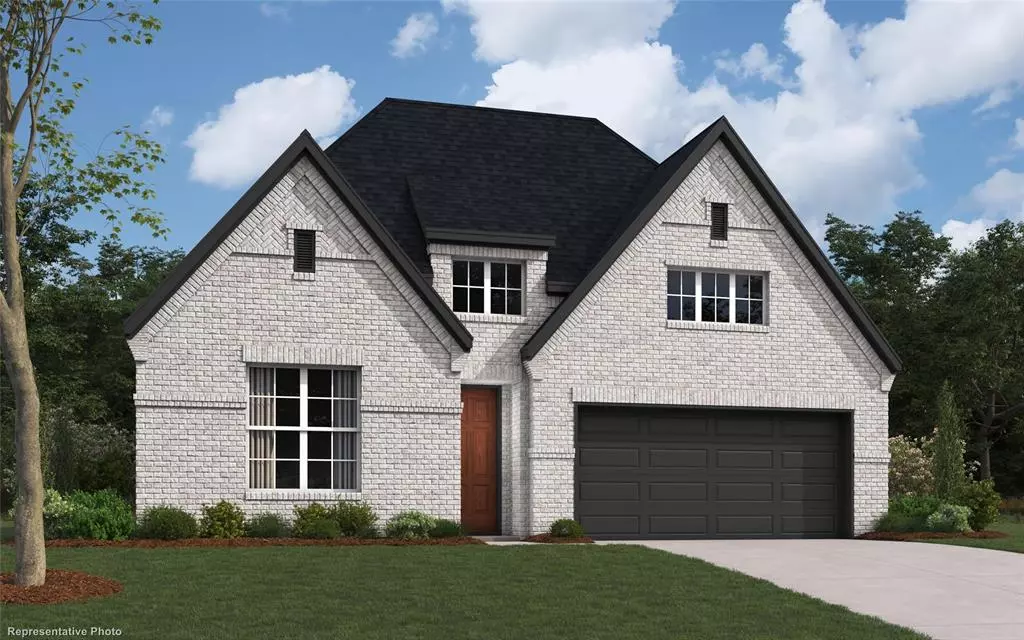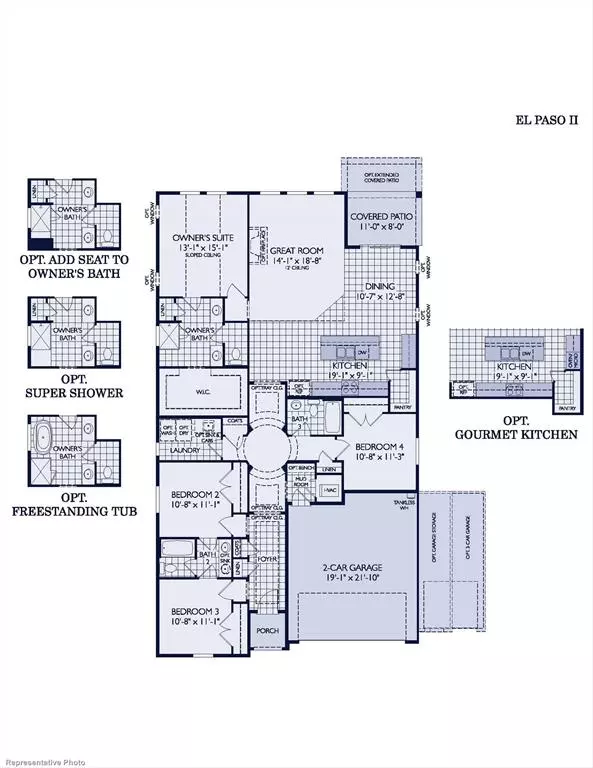2512 Grinnel Drive Celina, TX 75009
4 Beds
3 Baths
2,196 SqFt
UPDATED:
01/17/2025 06:53 PM
Key Details
Property Type Single Family Home
Sub Type Single Family Residence
Listing Status Active
Purchase Type For Sale
Square Footage 2,196 sqft
Price per Sqft $275
Subdivision Ten Mile Creek
MLS Listing ID 20815306
Style Tudor
Bedrooms 4
Full Baths 3
HOA Fees $1,200/ann
HOA Y/N Mandatory
Year Built 2025
Lot Size 6,534 Sqft
Acres 0.15
Lot Dimensions 55x120
Property Description
Location
State TX
County Collin
Community Community Pool, Playground
Direction North on Preston Road, Exit Out Road, go right Take a right on Roseland Park Way, Go Right on Rawlings Road, Left on Baxter
Rooms
Dining Room 1
Interior
Interior Features Decorative Lighting, Double Vanity
Heating Central, ENERGY STAR Qualified Equipment
Cooling Central Air, ENERGY STAR Qualified Equipment
Flooring Carpet, Ceramic Tile, Luxury Vinyl Plank
Fireplaces Number 1
Fireplaces Type Electric, Family Room
Appliance Built-in Gas Range, Dishwasher, Disposal, Gas Cooktop, Tankless Water Heater, Vented Exhaust Fan
Heat Source Central, ENERGY STAR Qualified Equipment
Exterior
Exterior Feature Covered Patio/Porch
Garage Spaces 2.0
Carport Spaces 2
Fence Wood
Community Features Community Pool, Playground
Utilities Available City Sewer, City Water
Roof Type Composition
Total Parking Spaces 2
Garage Yes
Building
Lot Description Interior Lot
Story One
Foundation Slab
Level or Stories One
Structure Type Brick,Rock/Stone
Schools
Elementary Schools Bobby Ray-Afton Martin
Middle Schools Jerry & Linda Moore
High Schools Celina
School District Celina Isd
Others
Ownership William Ryan Homes



