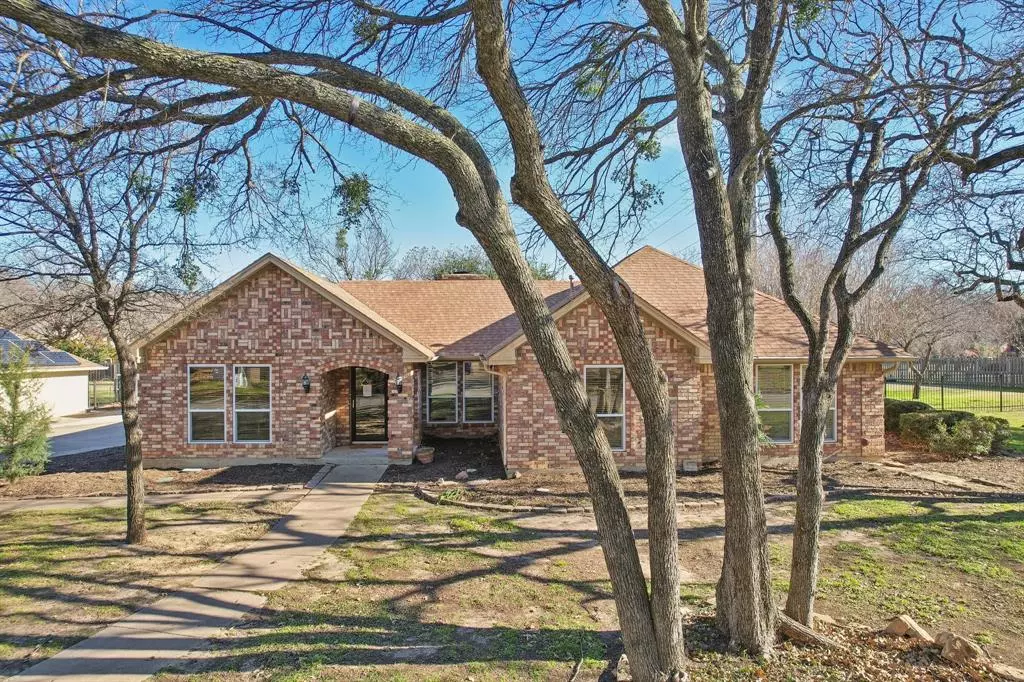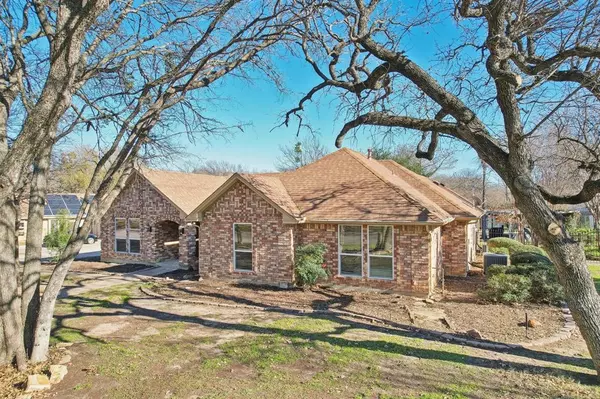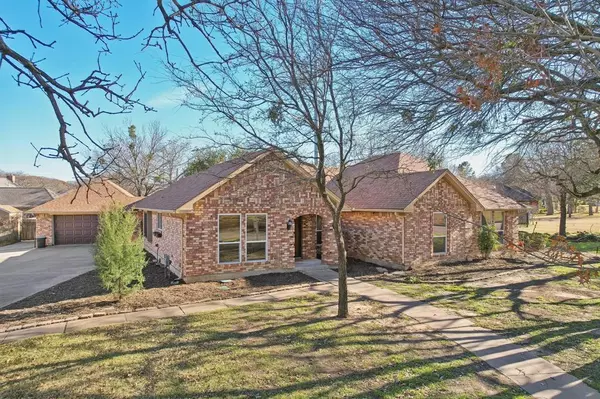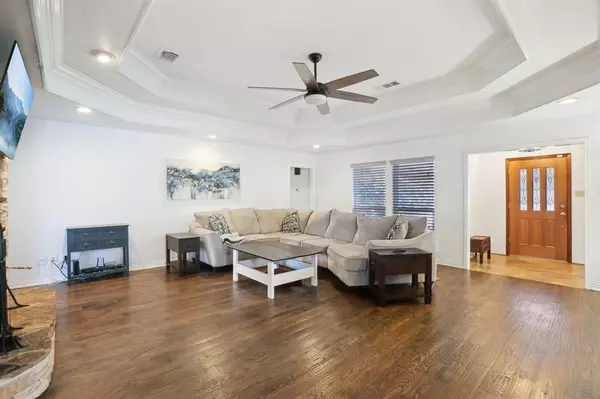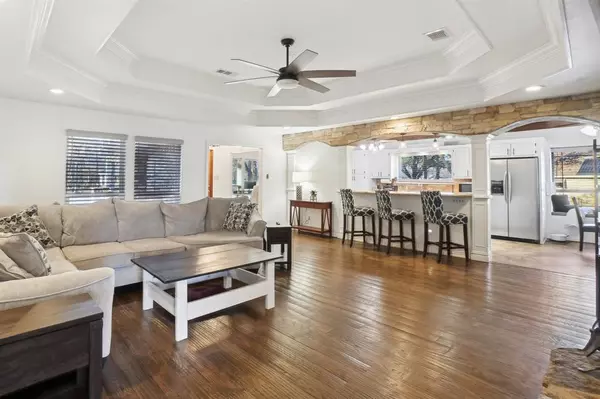1093 Sunrise Drive Keller, TX 76248
4 Beds
3 Baths
2,509 SqFt
OPEN HOUSE
Sun Jan 19, 2:00pm - 4:00pm
UPDATED:
01/15/2025 03:49 PM
Key Details
Property Type Single Family Home
Sub Type Single Family Residence
Listing Status Active
Purchase Type For Sale
Square Footage 2,509 sqft
Price per Sqft $251
Subdivision Sunrise Estates Add
MLS Listing ID 20808902
Style Traditional
Bedrooms 4
Full Baths 2
Half Baths 1
HOA Y/N None
Year Built 1985
Annual Tax Amount $9,765
Lot Size 0.722 Acres
Acres 0.722
Property Description
This charming and spacious four-bedroom, 2.5 bath home is ready for its next owner. Boasting two large primary bedrooms and two secondary bedrooms, this property offers versatility and comfort for everyone. A covered porch with double see-through sliding doors adds a unique touch, making it the perfect space for a flex room or home gym.
The home features newer energy-efficient windows throughout, ensuring both style and savings. Outside, the nearly .75 acre lot provides plenty of room to enjoy, with an above-ground pool, a pool deck, and a pergola perfect for summer barbecues while watching the kids play. For those who need extra space, this home includes two detached garages with room for four cars. One could easily be converted into a workshop. Additional highlights include RV access, ample parking, two sheds for storage, and a backyard full of beautiful trees for added privacy. With updates such as a roof replacement in 2017, a new AC unit in 2023, and a mini-split in the fourth bedroom, this home is as functional as it is inviting. Don't miss the opportunity to make this warm and cozy property your own!
Location
State TX
County Tarrant
Direction Please use GPS for most accurate directions.
Rooms
Dining Room 2
Interior
Interior Features Cable TV Available, Decorative Lighting, Eat-in Kitchen, High Speed Internet Available, Walk-In Closet(s), Second Primary Bedroom
Heating Central, Natural Gas
Cooling Ceiling Fan(s), Central Air, Electric
Flooring Hardwood, Luxury Vinyl Plank, Tile
Fireplaces Number 1
Fireplaces Type Gas Starter, Wood Burning
Appliance Dishwasher, Disposal, Electric Oven, Gas Cooktop, Gas Water Heater, Microwave, Plumbed For Gas in Kitchen
Heat Source Central, Natural Gas
Laundry Utility Room, Full Size W/D Area
Exterior
Exterior Feature Covered Patio/Porch, Fire Pit, Rain Gutters, Lighting, Storage
Garage Spaces 4.0
Fence Wood, Wrought Iron
Pool Above Ground
Utilities Available Cable Available, City Sewer, City Water, Individual Gas Meter, Individual Water Meter, Sidewalk
Roof Type Composition
Total Parking Spaces 4
Garage Yes
Private Pool 1
Building
Lot Description Few Trees, Interior Lot, Landscaped, Lrg. Backyard Grass, Many Trees, Sprinkler System
Story One
Foundation Slab
Level or Stories One
Structure Type Brick
Schools
Elementary Schools Willislane
Middle Schools Keller
High Schools Keller
School District Keller Isd
Others
Ownership See Tax
Acceptable Financing Cash, Conventional, FHA, VA Loan
Listing Terms Cash, Conventional, FHA, VA Loan


