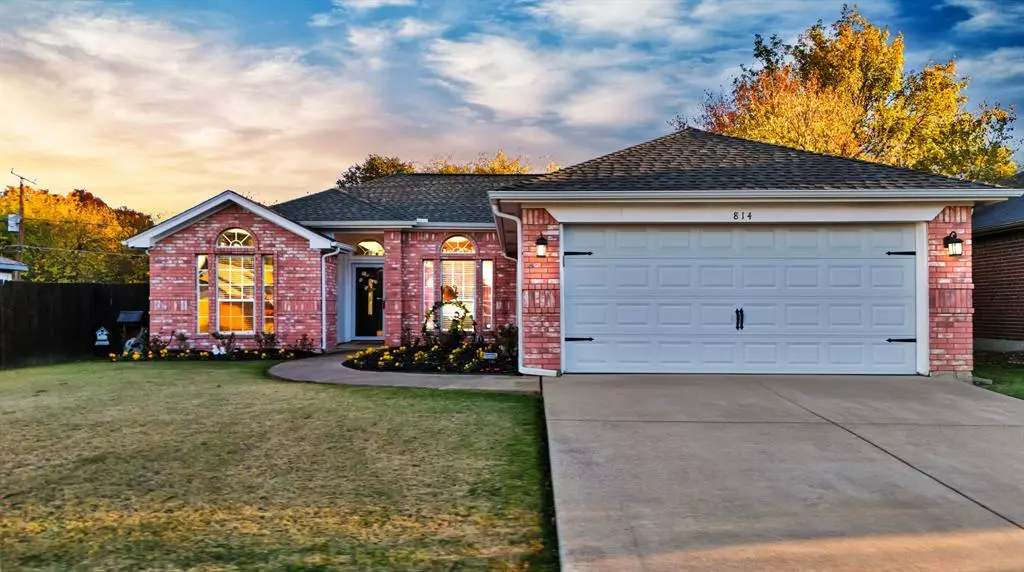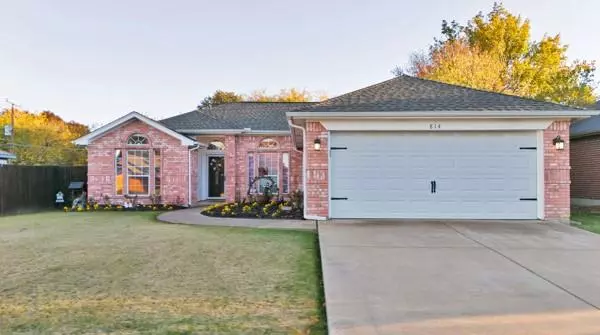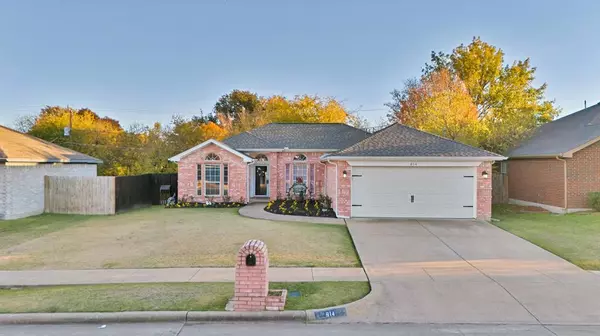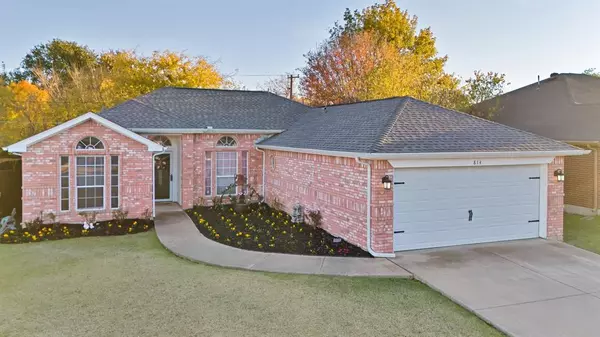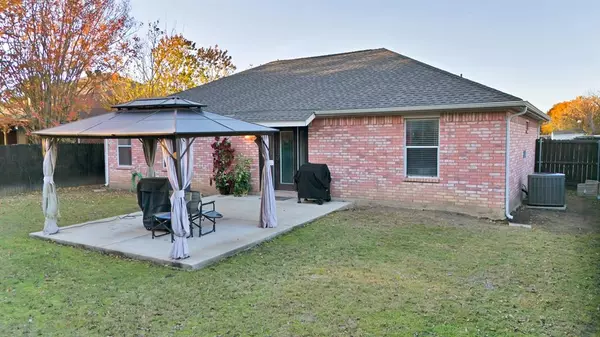814 Valleybrooke Drive Arlington, TX 76001
3 Beds
2 Baths
1,479 SqFt
UPDATED:
01/12/2025 01:12 PM
Key Details
Property Type Single Family Home
Sub Type Single Family Residence
Listing Status Active
Purchase Type For Sale
Square Footage 1,479 sqft
Price per Sqft $226
Subdivision Brookhaven Estates Arlington
MLS Listing ID 20788158
Bedrooms 3
Full Baths 2
HOA Y/N None
Year Built 1993
Lot Size 7,396 Sqft
Acres 0.1698
Property Description
Conveniently located near the Arlington Highlands you'll enjoy easy access to a variety of dining, shopping, and entertainment options.
This home features a thoughtfully designed split floor plan, ensuring privacy with the primary suite on one side and two additional bedrooms with a shared bath on the other. Features include high ceilings, crown molding, updated baseboards, abundant natural light, and updated hardwood look laminate flooring. The modern kitchen, has been updated with stainless-steel appliances, showcasing cabinets, granite counters, glass backsplash, a stone high bar, chiseled travertine tile flooring and an open layout that seamlessly connects to the dining and living areas.
The spacious primary suite, comes complete with a luxurious ensuite featuring a garden tub, upgraded walk-in shower with stone tile, two separate closets and generous counter space, with dual sink vanity. The two-car garage door has recently been replaced and motor has been upgraded to a quiet belt drive with WIFI.
Additional updates include a floor to ceiling stone electric fireplace, UV lighting in the HVAC system for enhanced air quality and energy efficiency, recently installed roof and gutters, just two years ago, and new AC system installed 6 years ago with new coil in Dec 2024.
This home is a must-see—schedule your tour today!
Location
State TX
County Tarrant
Community Curbs, Sidewalks
Direction follow GPS
Rooms
Dining Room 1
Interior
Interior Features Cable TV Available, Decorative Lighting, Double Vanity, Eat-in Kitchen, Granite Counters, Pantry, Vaulted Ceiling(s), Walk-In Closet(s)
Heating Central, Electric, Fireplace(s)
Cooling Central Air, Electric
Flooring Carpet, Ceramic Tile, Laminate, Stone, Travertine Stone
Fireplaces Number 1
Fireplaces Type Electric
Appliance Dishwasher, Disposal, Electric Oven, Electric Range, Electric Water Heater, Ice Maker, Microwave
Heat Source Central, Electric, Fireplace(s)
Exterior
Garage Spaces 2.0
Community Features Curbs, Sidewalks
Utilities Available Cable Available, City Sewer, City Water, Concrete, Curbs, Electricity Connected, Sidewalk
Roof Type Composition
Total Parking Spaces 2
Garage Yes
Building
Story One
Foundation Slab
Level or Stories One
Schools
Elementary Schools Davis
Middle Schools Howard
High Schools Summit
School District Mansfield Isd
Others
Ownership Mike Burchfield


